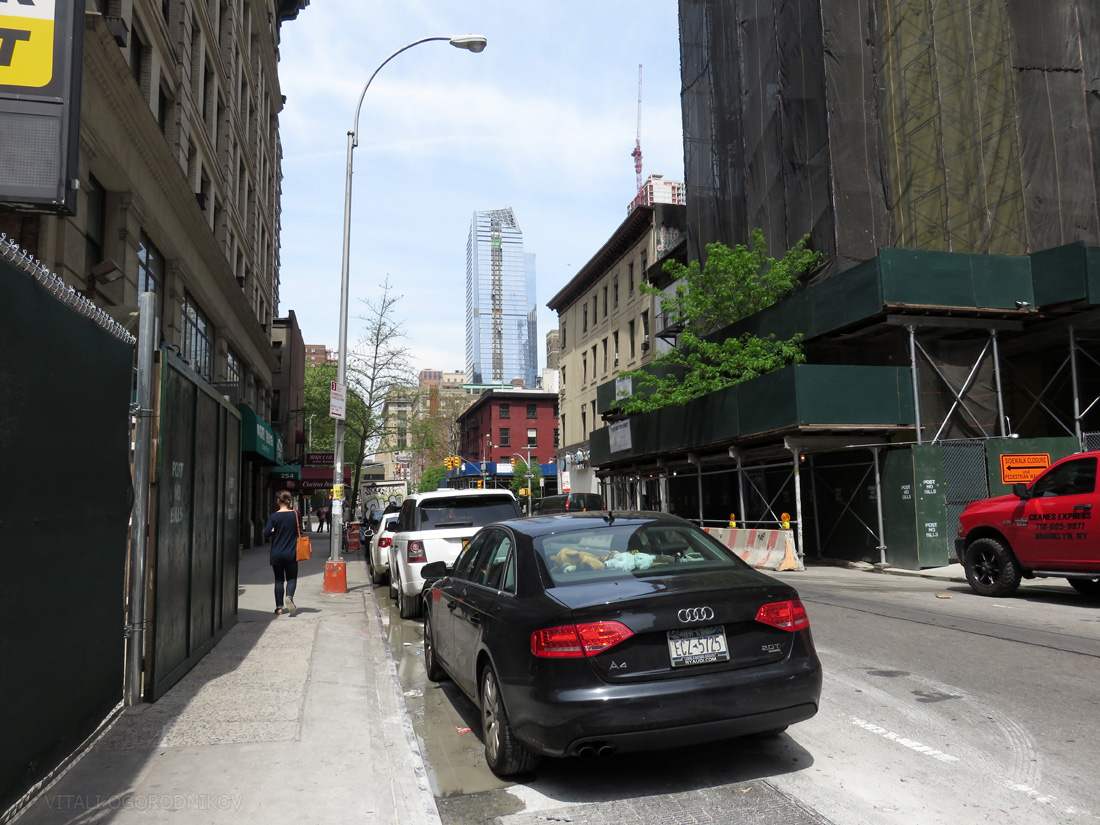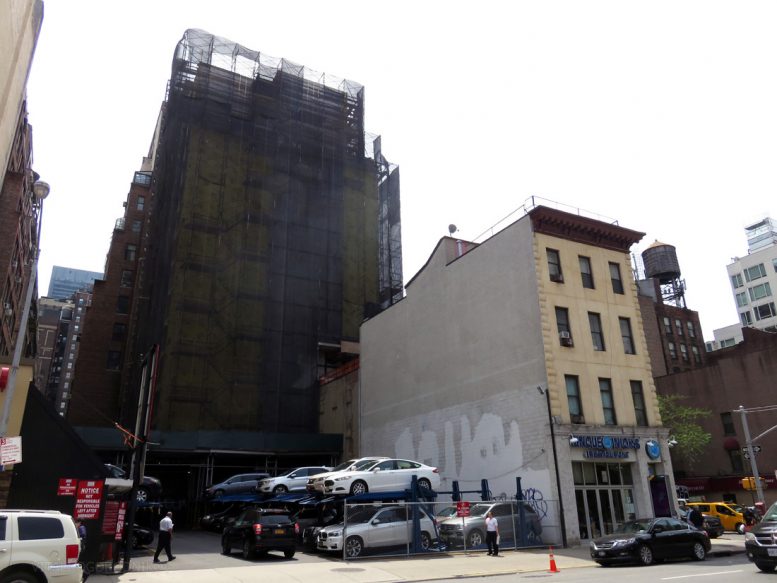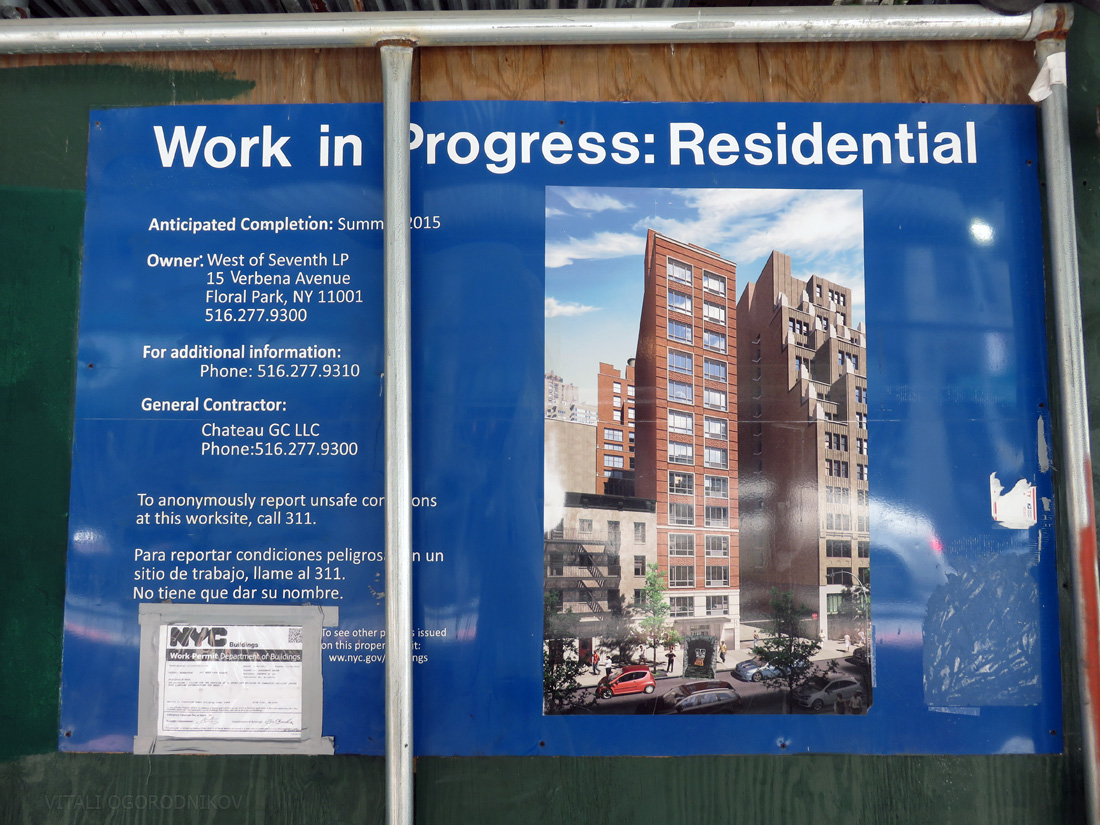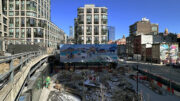Construction of the 14-story supportive housing building at 257 West 29th Street in Chelsea is in its final stretch. Cladding is in progress underneath the black netting that shrouds the building. The 143-foot-high, 37-unit building is developed by Arker Companies. Aufgang Architects are responsible for architectural design and construction administration. Chateau GC LLC serves as the general contractor.
The sliver building takes up 68 percent of the 2,468-square-foot lot, which measures 25 by 98.75 feet, leaving space for a 30-foot yard in the rear. The site was previously occupied by a roughly 6,000-square-foot townhouse that featured four stories plus a basement. A 70-seat theater sat at the ground level, with three apartments taking up the floors above. Since 2007, the building was owned by Michael Imperioli, who played Christopher Moltisanti on the hit HBO series “The Sopranos.” The theater was an expansion space for his theater group, Studio Dante, complementing a venue on Canal Street. In 2010 the property was sold to 257 West 29th Street LLC for $4.15 million, which went on to sell the property to Arker Companies for $6.25 million in 2013. The townhouse was torn down between late 2013 and early 2014.
Building permits list the total construction area at 28,143 square feet, 24,687 of which would be allocated to the 37 residences. As such, the size of the average unit comes out to 667 square feet. Rather than using the common “residential” tag, permits list “community facility spaces with sleeping accommodations.” In other words, the apartments would be used for supportive housing, which the Supportive Housing Network of New York describes as “affordable apartments with easy access to whatever help they need to stay housed and healthy.” In return for paying one-third of their income toward rent, the residents get access to a support network of professionals that assist the disadvantaged.
The organization’s web page boasts that the residences provided by the program are “high-quality and attractive, designed to enhance both tenant self-esteem and neighborhoods.” Here, the description appears to be on point. Although we will discover material quality only after construction netting comes down, the renderings by Aufgang Architects look promising. The sliver building’s 13 stories rise 124 feet from the sidewalk to the cornice. An extra level is set back above the cornice, bringing the total building height to 143 feet. The building’s facade follows a traditional paradigm, in deference to its pre-war, brick-faced neighbors on either side. The first two floors would be clad in what appears to be limestone, or an equivalent material meant to simulate the look. Red brick would make up the facade rising above, echoing the facade of the townhouse it replaces. Horizontal bands along the brick break down the otherwise vertical composition. Similar limestone bands unite the windows into pairs and groups of threes with white stone bands. Despite employing different materials and detailing, this mode of window grouping echoes Robert A.M. Stern’s similarly traditionalist, red-brick Abington House, which has towered above the High Line since 2014. A plain stone cornice at the top matches the white stone trim.
Though the tower’s scale is in concert with the existing high-rise plateau of the surrounding blocks, its sliver silhouette stands solitary for the time being. While the building sits next to a townhouse on West 29th, for the most part its windowless lot walls look over the parking lots on either side. However, judging by the pace at which the surrounding neighborhood is growing, the building might acquire new next-door neighbors in the near future.

Looking west down West 29th Street. The construction fence for 241 West 28th Street is on the left. 257 West 29th Street is in the right. The Hudson Yards and Manhattan West developments are under construction in the background.
The parking lot across the street to the south is fenced off for the construction of a residential complex at 241 West 28th Street, where Edison Properties seeks to develop 323 units within two 15-story buildings. Further east, a 21-story, 95-unit residential project is underway at 221 West 29th Street. The block to the south also awaits construction of three residential buildings at 211, 215, and 223 West 28th, which would stand 14, 21, and 21 stories respectively. Massive new development is also underway a few blocks further east, north, and south, with an influx of luxury apartment towers in NoMad, new hotels around Herald Square, the impending redevelopment of the Penn Station area, and a grand new new skyline growing around Hudson Yards to the northwest.
Subscribe to YIMBY’s daily e-mail
Follow YIMBYgram for real-time photo updates
Like YIMBY on Facebook
Follow YIMBY’s Twitter for the latest in YIMBYnews








Black all structure before go on the work, safety first among neighborhood must not forget.