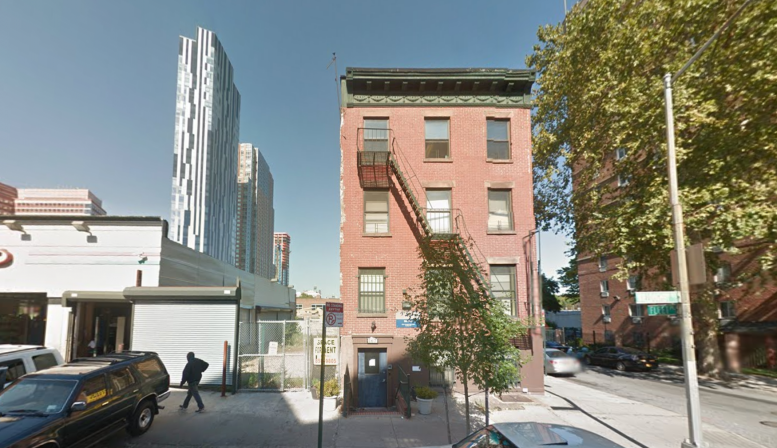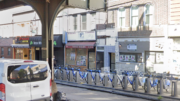Most new construction in Downtown Brooklyn easily falls into the category of “megaproject,” from the residential towers and mall of City Point to John Catsimatidis’ 32-story residential development at 86 Fleet Place. But every once in a while, someone files a somewhat reasonably sized building on a small lot there.
Yesterday’s crop of filings brought a new building application for a skinny, 11-story residential development at 112 Fleet Place. The building would reach 124 feet into the air at the corner of Fleet Place and Willoughby Street, across from Long Island University’s campus. It would hold just 20 apartments, divided across 24,111 square feet of residential space. That gives us an average unit of 1,200 square feet, which means condos are probably in the works.
After a lobby and two-car garage on the ground floor, each of the remaining stories would have two units. Residents of the 11th floor will get private terraces. The cellar will offer shared amenities, including bike storage and a common room.
The project will replace an old brick tenement. The little three-story structure appears to have been an orphanage for decades. In 2007, it was transferred to the Boys and Girls Town of New York, which used the building as a school.
The 24-foot-wide property hasn’t changed hands since. Charles Dubroff of Midtown-based Sagamore Capital is the developer, and DXA Studio will handle the design. Sagamore’s other projects include a 60-unit building with two- and three-bedroom “micro-apartments” in Long Island City.
Subscribe to YIMBY’s daily e-mail
Follow YIMBYgram for real-time photo updates
Like YIMBY on Facebook
Follow YIMBY’s Twitter for the latest in YIMBYnews






Still good with ongoing plan can run, announce that a progress of build start in step.