Less than two weeks ago, the foundation was completed for a new mixed-use tower in the Financial District. Now, new renderings are out for the building going up at 125 Greenwich Street, thanks to the eagle-eyed contributors on the YIMBY Forums, and they would appear to confirm a final height exceeding 1,000 feet, given the tower will stand taller than the nearby 977-foot-tall 4 World Trade Center at 150 Greenwich Street.

Evolution of 125 Greenwich, created by YIMBY Forumer Thomas Koloski
The building is being developed by New Valley, Bizzi & Partners Development, and SHVO. The view seen at the top of the page shows off a multi-story section in the middle of the building full of greenery. There is also outdoor space atop the building’s base and on the roof.
Renderings also indicate the skyscraper’s roof will be illuminated, though whether that translates into reality remains to be seen.
Then there is this view, which shows off the texture of the building not apparent from more distant perspectives. The exterior won’t be entirely glassy, with two bands of what appears to be concrete lining the northern side of the tower.
According to the most recently filed new building applications, the structure will rise 841 feet, although the new images would indicate a roof height of just over 1,000 feet. The marketing floor count will total 88, though updated DOB applications with the final building height and actual floor count are not yet available.
Per Bizzi & Partners, the tower’s 275 units will range from 400-foot studios to 2,500-square-foot three-bedrooms. They will have 10-foot ceilings and interiors designed by London-based March & White. The developer also says there will be 16,000 square feet of retail space, though that is not currently reflected by DOB information.
The location is between Thames Street and Albany Street. Completion is expected in 2018.
Subscribe to YIMBY’s daily e-mail
Follow YIMBYgram for real-time photo updates
Like YIMBY on Facebook
Follow YIMBY’s Twitter for the latest in YIMBYnews

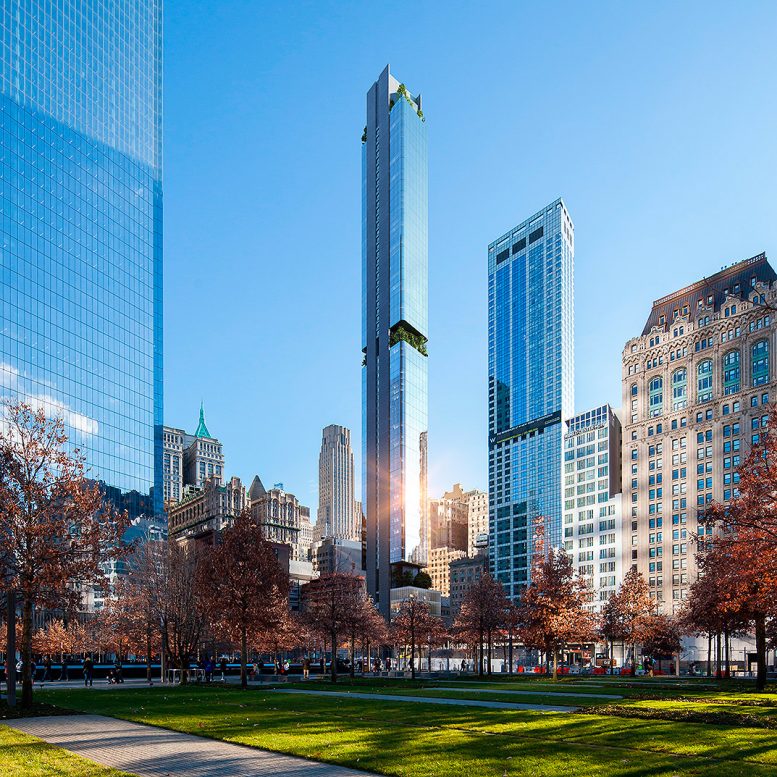

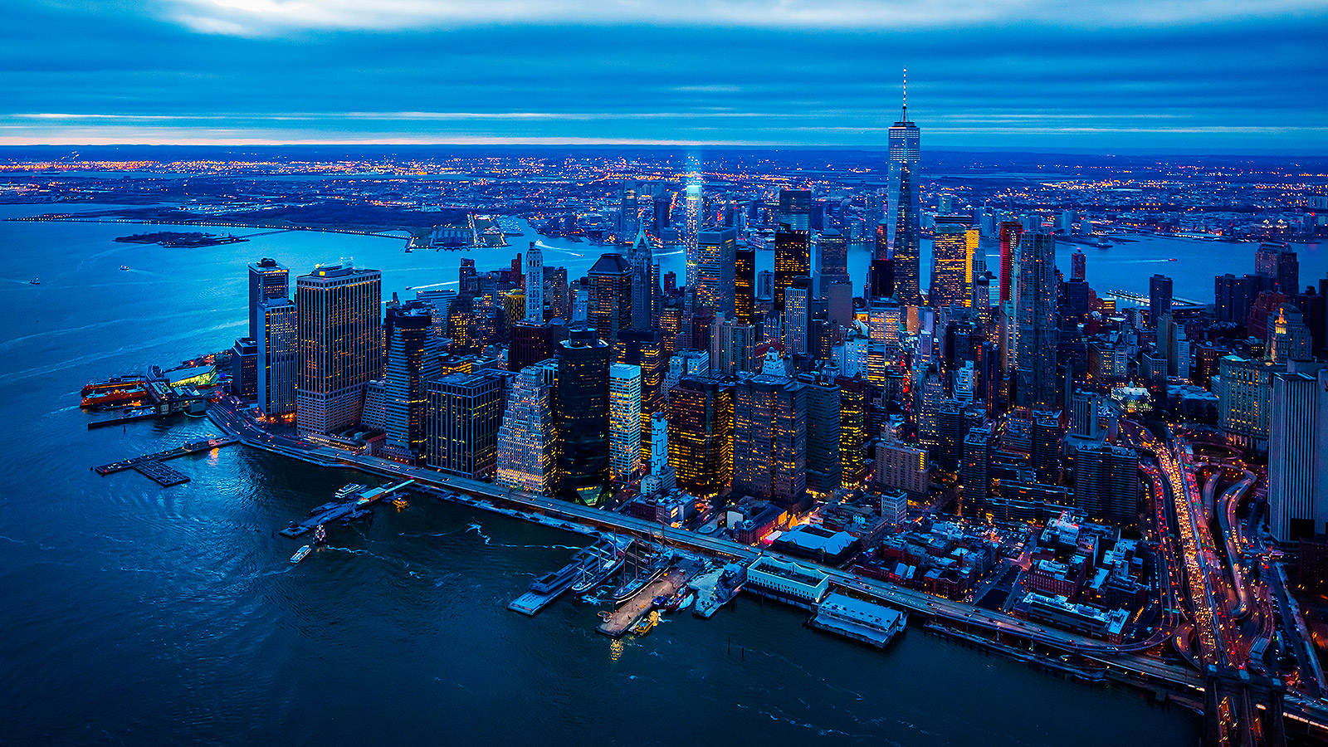
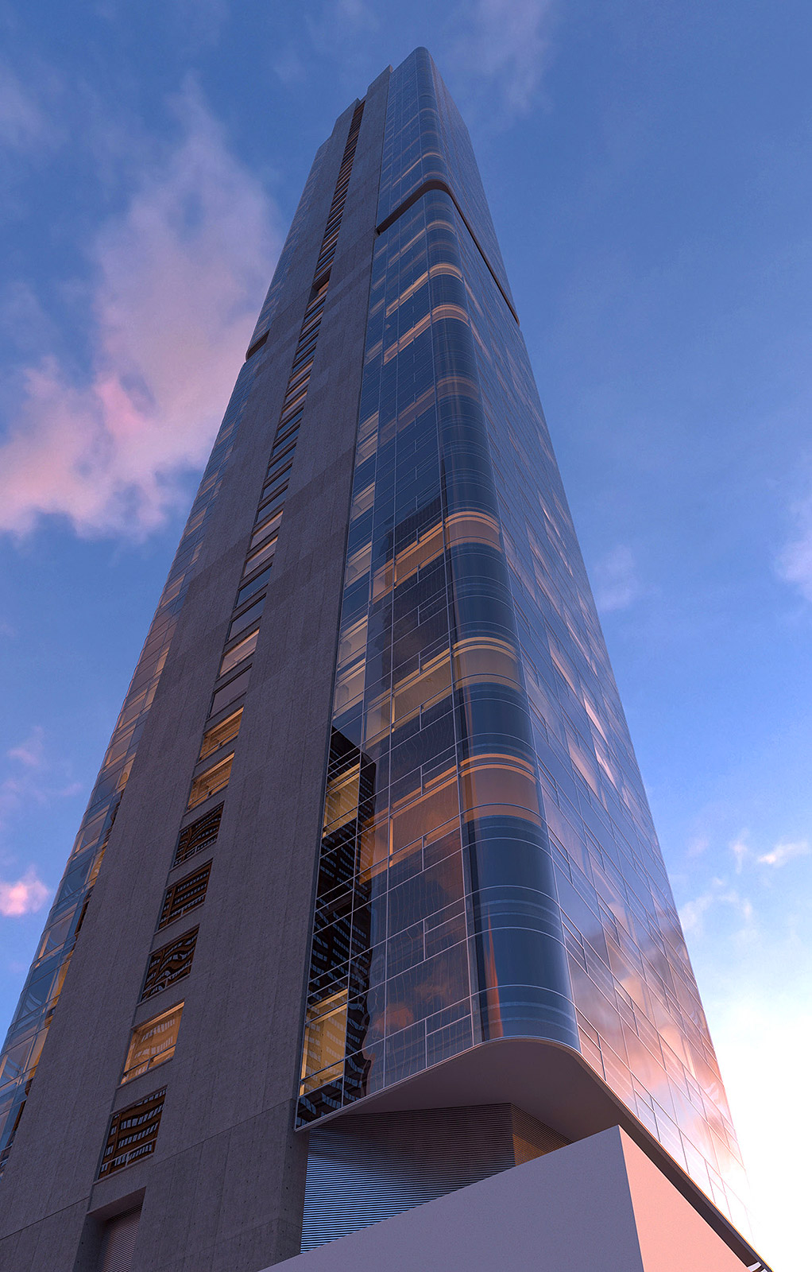
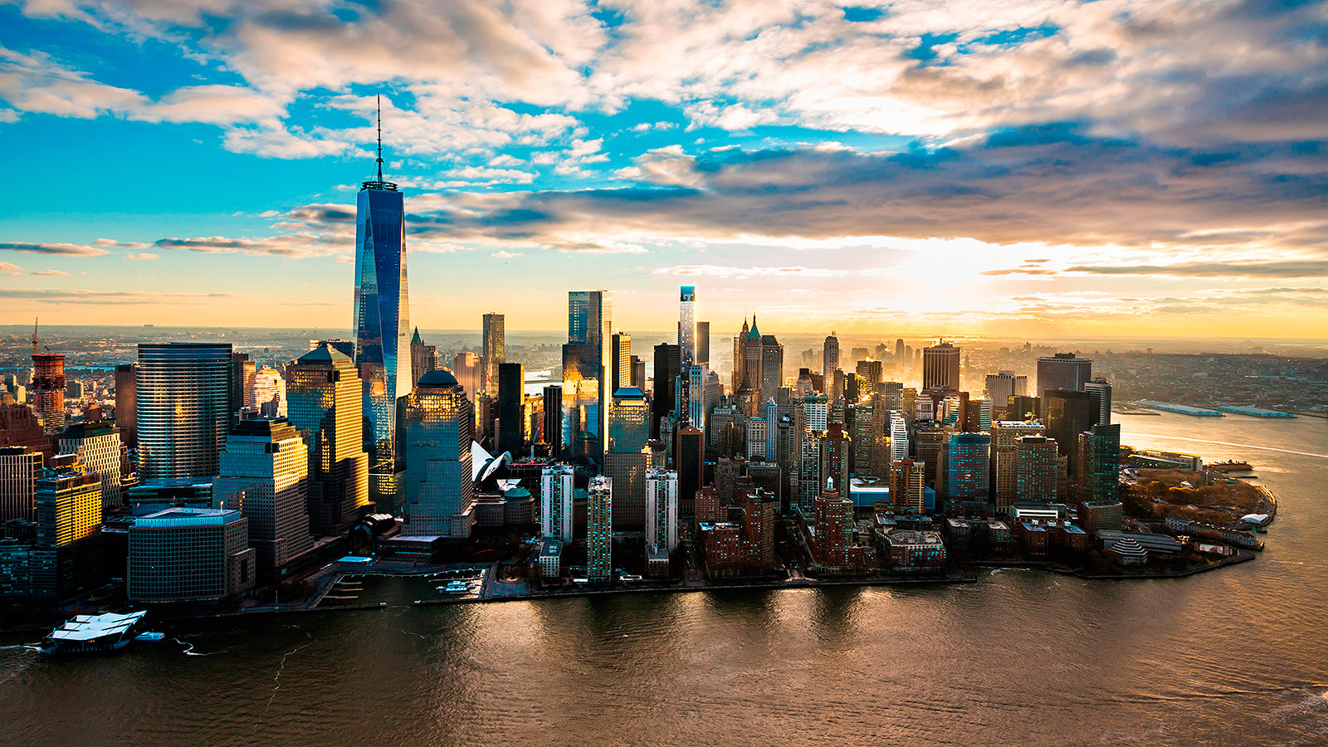

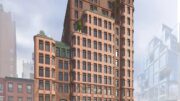
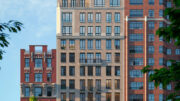
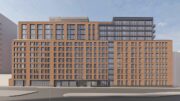
Was so hoping Shvo would stick to the original advertised height of 1,358′. Bummer!
Spectacular!!