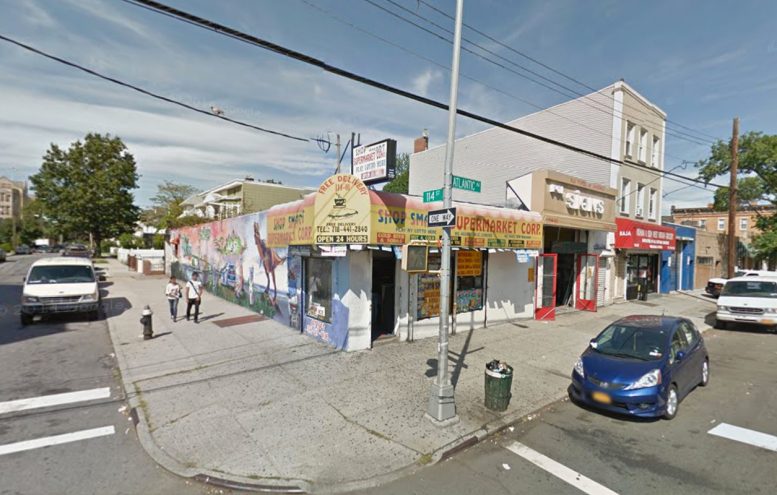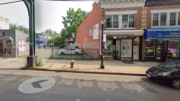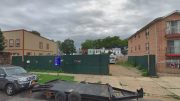Queens-based Ghotra Property has filed applications for two four-story, seven-unit mixed-use buildings at 114-01 – 114-05 Atlantic Avenue, in Richmond Hill. From west to east, they will measure 8,625 square feet and 7,680 square feet, respectively. Both will feature a 681-square-foot retail unit on the ground floor, followed by seven residential units across the rest of each structure. Across the entire development, the residential units should average 852 square feet apiece, indicative of rental apartments. Amenities include a total of three off-street parking spots. Manish S. Savani’s Briarwood-based architectural firm is the architect of record. The 50-foot-wide, 4,979-square-foot assemblage, at the corner of 114th Street, is currently occupied by two single-story commercial-retail buildings. Demolition permits have not been filed. The site is located four blocks from the 111th Street stop on the J train.
Subscribe to the YIMBY newsletter for weekly uxpdates on New York’s top projects
Subscribe to YIMBY’s daily e-mail
Follow YIMBYgram for real-time photo updates
Like YIMBY on Facebook
Follow YIMBY’s Twitter for the latest in YIMBYnews






Slightly good development happened, until an ideas for plan to build the real shape.