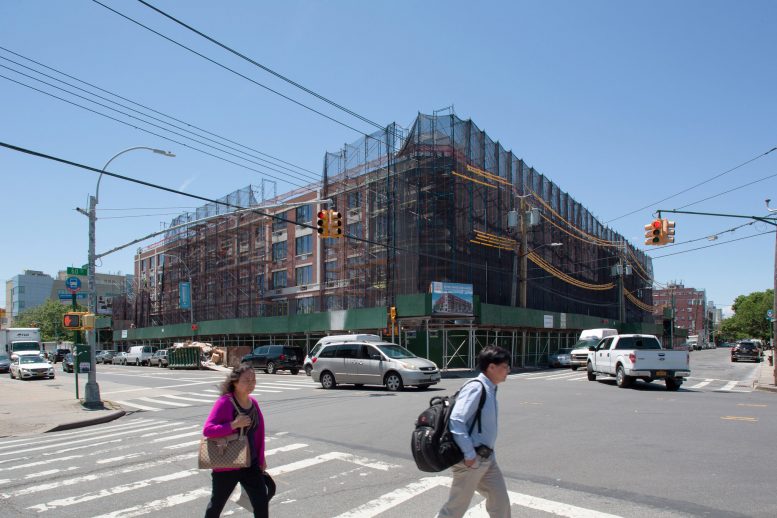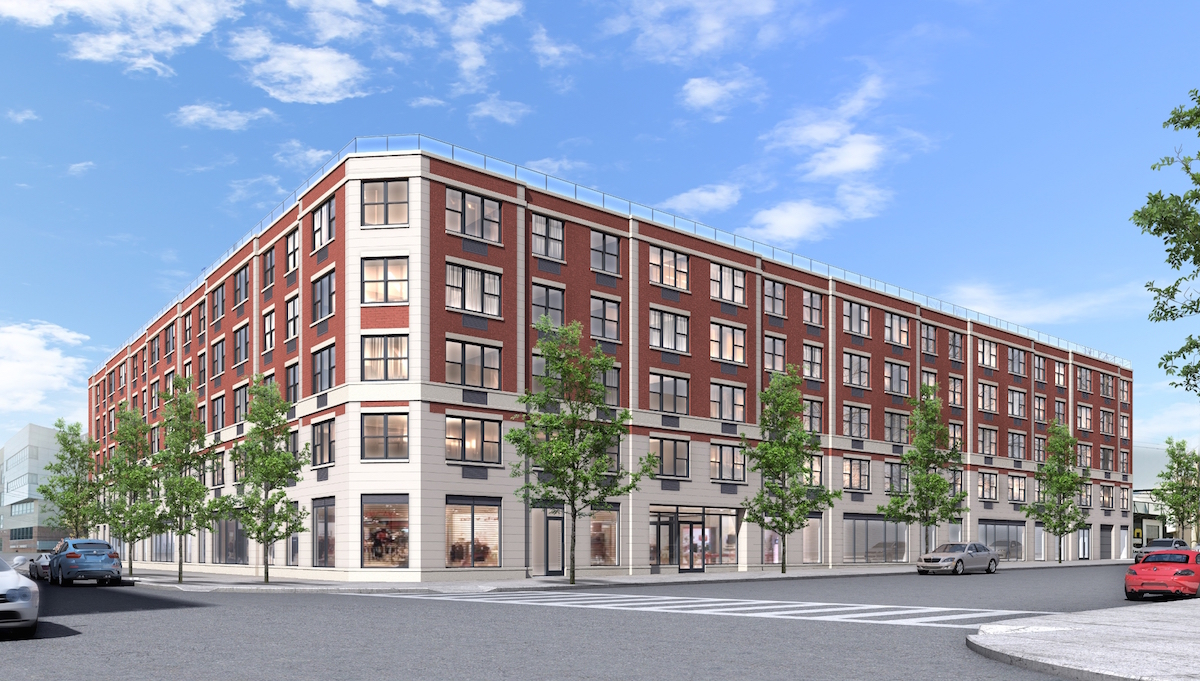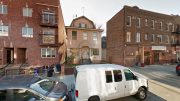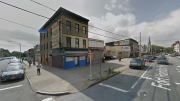Exterior construction appears to be nearly wrapped up on the five-story, 92-unit mixed-use building under development at 968 60th Street, in western Borough Park. Photos of the construction progress were taken by Pablo Enriquez for the New York Times. Dubbed Hamilton, the 134,367-square-foot building will include 13,848 square feet of ground-floor commercial-retail. The residential units above, which will be rental apartments, should average 931 square feet apiece. They will range from studios to three-bedrooms.
Amenities include a 1,000-square-foot lounge, a rooftop deck, an entertainment room, a fitness center, in addition to other undisclosed areas. There will also be a 93-car garage in the cellar and part of the ground floor (accounting for both residential and commercial parking).
Halcyon Management Group is the developer. Karl Fischer is behind the architecture and Hadas Metzler is designing the interiors. The project, which is technically an expansion of a former three-story structure, will probably be complete later this year. It’s located a block from the Fort Hamilton Parkway stop on the N train.
Subscribe to the YIMBY newsletter for weekly uxpdates on New York’s top projects
Subscribe to YIMBY’s daily e-mail
Follow YIMBYgram for real-time photo updates
Like YIMBY on Facebook
Follow YIMBY’s Twitter for the latest in YIMBYnews







I already passed design of building, because a prominent corner kick my eye first.
What an uninspired heap.
Architecture looks fine but it looks like it will deteriorate in the next 10 years. As long as they maintain it well.