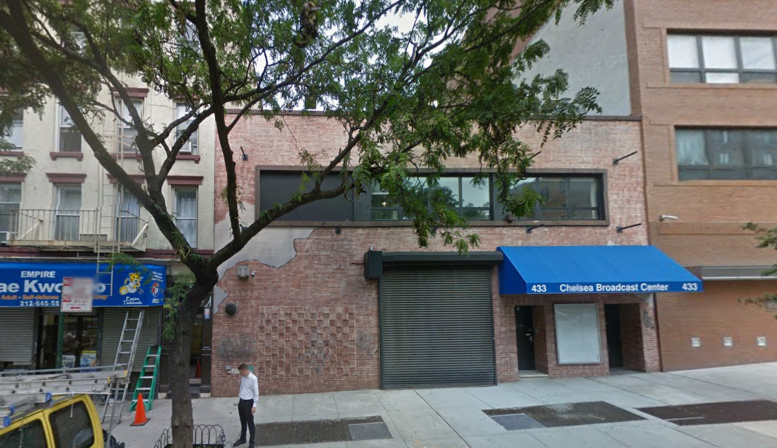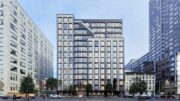In January, Emmut Properties scooped up the former Montel Williams studio at 433 West 53rd Street for $25 million. Now, they’ve filed plans for a two-tower rental building on the site between Ninth and Tenth avenues in Hell’s Kitchen.
The seven-story building would have 60 apartments spread across 41,617 square feet of residential space. Several apartments would be duplexes, including two ground floor apartments. Each floor would hold four to six apartments apiece, except for the top floor of the West 53rd Street tower, which would only have three units.
The two towers would also share a basement, which would host a gym, laundry room, and bike storage.
Middle Village-based engineer Allen Shinfield applied for the permits.
Emmut’s offices are only a few blocks away on Tenth Avenue. They’ve developed several other mid-rises in the neighborhood, including 626 Tenth Avenue, 521 West 48th Street, and 407 West 51st Street.
Subscribe to the YIMBY newsletter for weekly uxpdates on New York’s top projects
Subscribe to YIMBY’s daily e-mail
Follow YIMBYgram for real-time photo updates
Like YIMBY on Facebook
Follow YIMBY’s Twitter for the latest in YIMBYnews






He was upset under the tree, plan is undertaking and withdraw remains to dust bin.