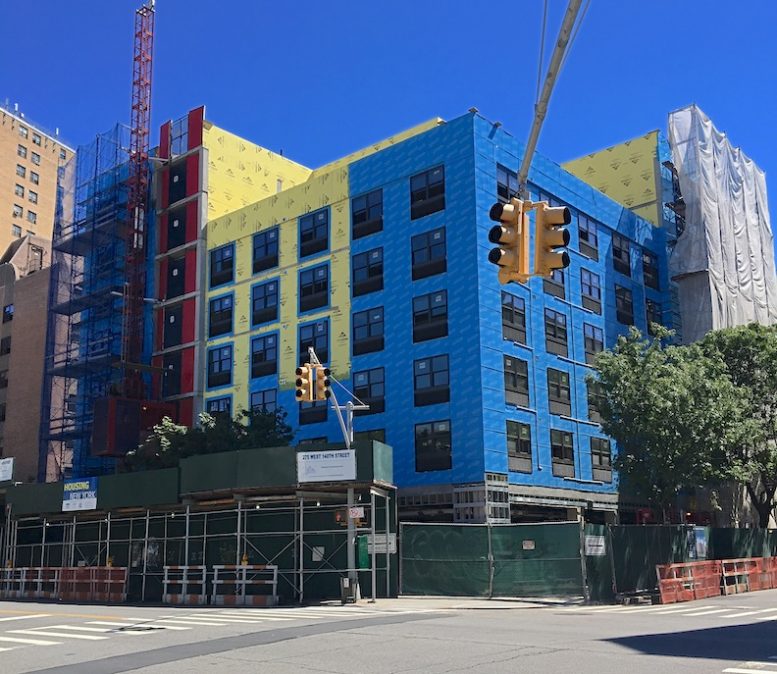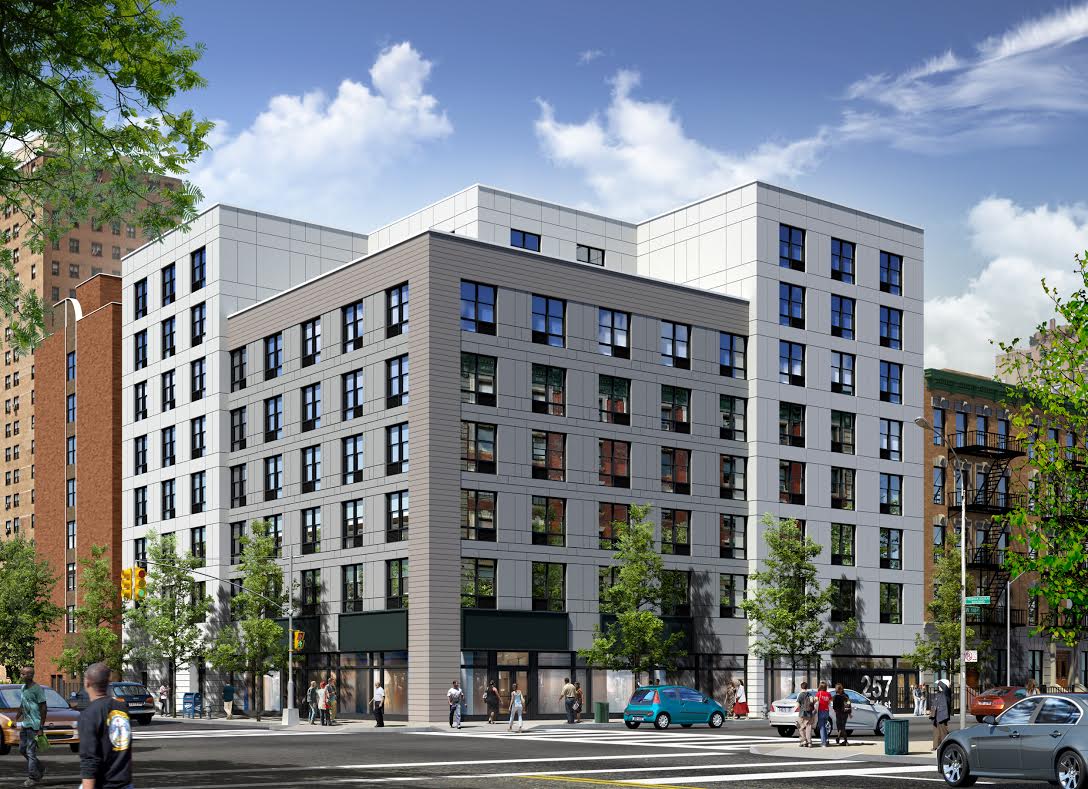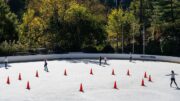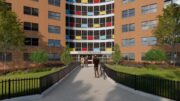Construction has topped out and façade installation has begun on the eight-story, 54-unit mixed-use building under development at 275 West 140th Street, located on the corner of Frederick Douglass Boulevard in northern Harlem. Harlem+Bespoke offered a glimpse of the building, dubbed Strivers Plaza, in its final stages. The latest permits indicate the structure measures 64,948 square feet. The ground floor will host an 8,024-square-foot market, in addition to 498 square feet of community facility space. On the floors above, 53 of the units (the 54th will be occupied by the superintendent) will rent at below-market rates through the affordable housing lottery. The apartments will come in studios to two-bedrooms, averaging 876 square feet apiece. Radson Development is the developer and Aufgang Architects is behind the design. Completion can probably be expected later this year.
Subscribe to the YIMBY newsletter for weekly updates on New York’s top projects
Subscribe to YIMBY’s daily e-mail
Follow YIMBYgram for real-time photo updates
Like YIMBY on Facebook
Follow YIMBY’s Twitter for the latest in YIMBYnews







Let’s see the building on eight-story, and fresh facade installation underway in good location. (corner)
What is the name of the supermarket to occupy this space?
Good Evening! My name is Charvone Jones. How do I go about renting a two bedroom in this new building? How do I contact the managment to arrange an interview?
Any update on supermarket at this location?