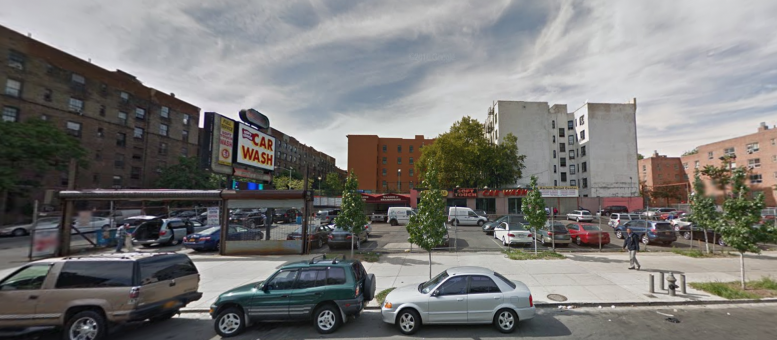Much of upper Harlem is populated by aging apartment buildings, historic row houses, and huge public housing projects. But a few large development sites still exist in the neighborhood—usually car washes, gas stations, and other remnants of our more car-dependent past. Over the weekend, plans were filed to build a sizable apartment building at 2600 Adam Clayton Powell Boulevard (a.k.a. Seventh Avenue), a former car wash that sits a block from the Harlem River and close to the border with Washington Heights.
The seven-story development would stretch across Adam Clayton Powell Boulevard between 150th and 151st streets. It would hold 103 apartments, spread across 79,829 square feet of residential space. The average unit would be 775 square feet and, according to the developer’s website, they’ll be condos.
The ground floor would have a 14,117-square-foot health care facility. Each of the upper floors would host 18 units, except for the top floor, which would only have 12 units. There would also be a 51-car garage, which is the minimum amount of parking required by zoning. The plans also promise a backyard and recreation spaces on the first three floors.
Flushing-based Truss Development Group is developing, and Lin & Associates Architects, headquartered in Kew Gardens, will handle the design. Truss picked up the 19,910-square-foot property for $16 million in April.
Future condo owners will be able to get on the 3 train only a block away, and they’ll be able to take advantage of a public playground and tennis courts across the street.
Subscribe to YIMBY’s daily e-mail
Follow YIMBYgram for real-time photo updates
Like YIMBY on Facebook
Follow YIMBY’s Twitter for the latest in YIMBYnews






Seven-story not too short and tall, focus to spaces use for spreading room on floors.