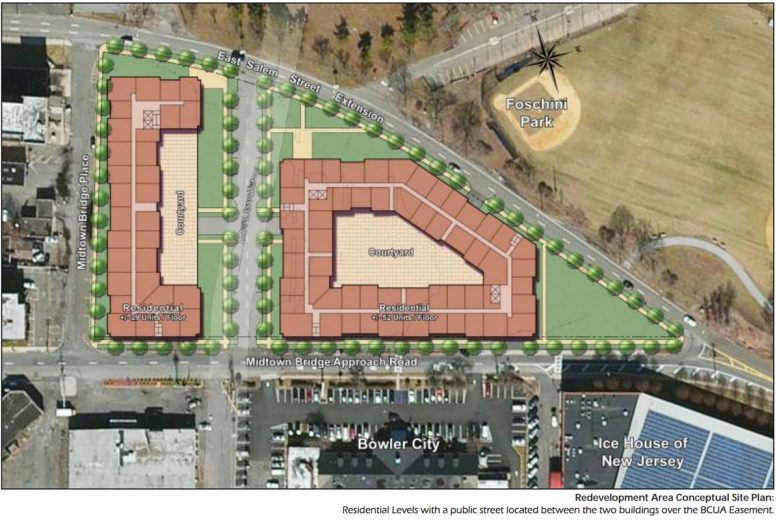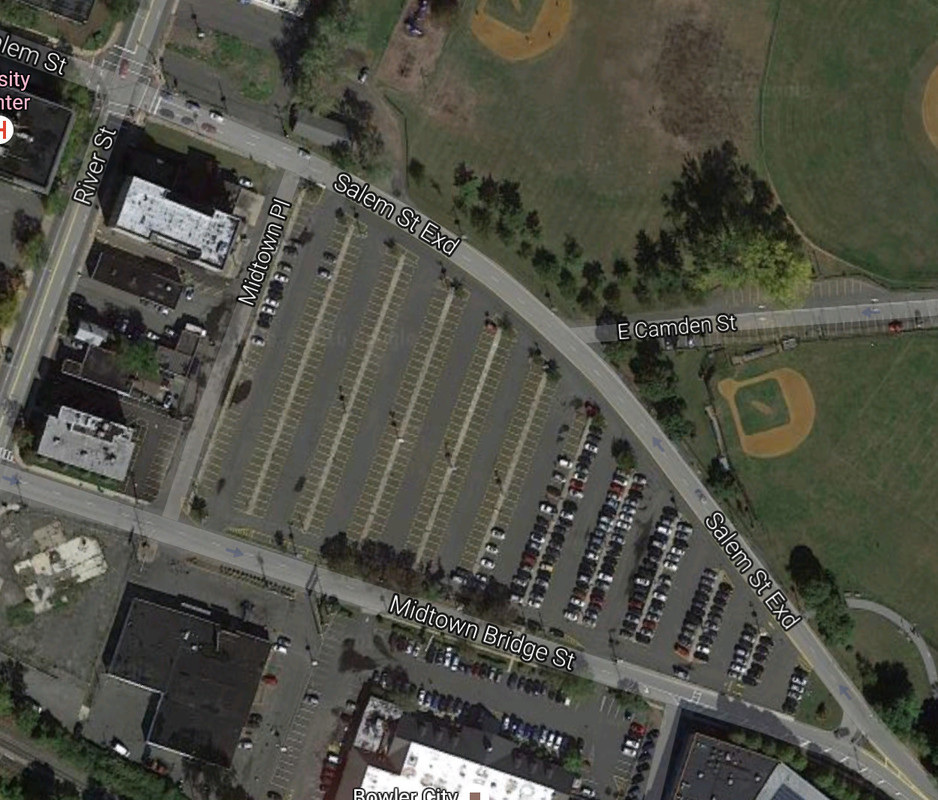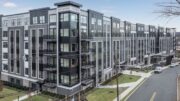The Hackensack Department of Building, Housing, and Land Use has launched a request for proposals (RFP) for a mixed-use site at the municipal parking lot known as Lot “C,” in the city’s downtown. The site is bound by Midtown Bridge Street, Midtown Place, and Salem Street Extension. Plans for the site were approved in 2014, NorthJersey.com reported. The project must include between 240 and 440 residential units, and the apartments must measure greater than 500 square feet apiece. The development can rise as high as 14 stories, contain a maximum of 25,000 square feet of retail, and another 25,000 square feet of commercial space for a hotel or offices. A parking garage is also required and the number of spaces depends on the project’s exact composition. Conceptual designs have been created by DMR Architects. Proposals are due on November 18. Hackensack is the county seat of Bergen County, the most populous in the state.
Subscribe to the YIMBY newsletter for weekly updates on New York’s top projects
Subscribe to YIMBY’s daily e-mail
Follow YIMBYgram for real-time photo updates
Like YIMBY on Facebook
Follow YIMBY’s Twitter for the latest in YIMBYnews







Of course..large mixed-use site at new location, the project settled on a progress for an area.