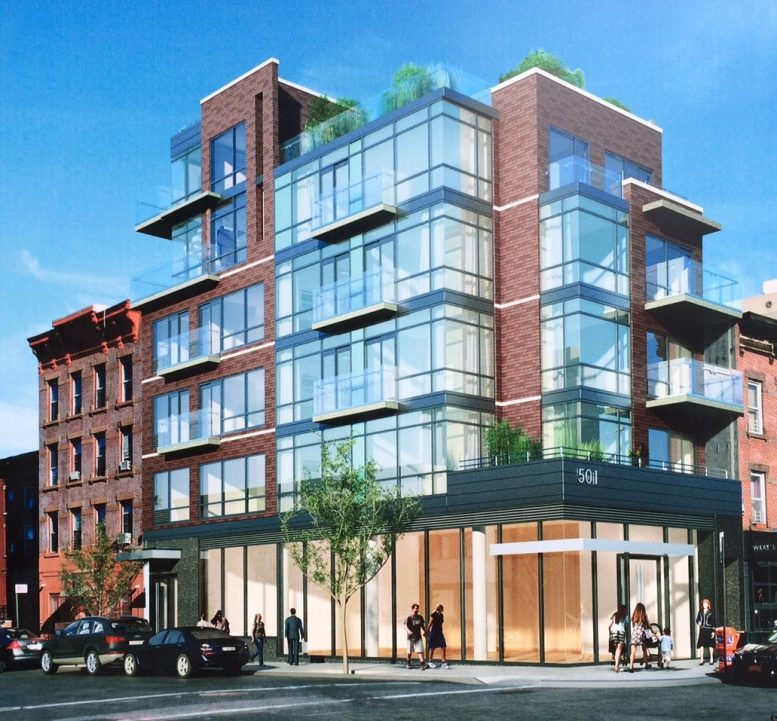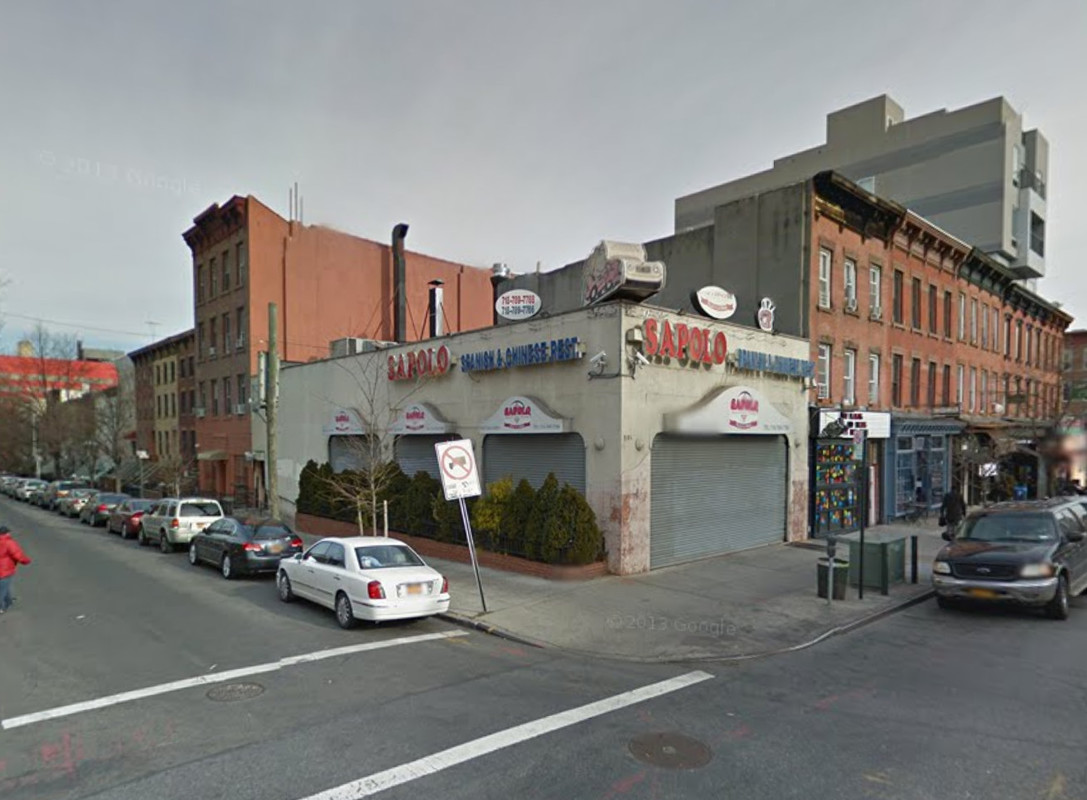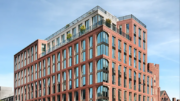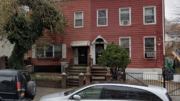A rendering has been revealed of the six-story, 10-unit mixed-use building planned at 501 Myrtle Avenue, located on the corner of Ryerson Street in Clinton Hill. The image was spotted on-site by the Myrtle Avenue Brooklyn Partnership. The latest building permits indicate the project, technically an expansion of the existing single-story building, will measure 13,088 square feet. It will include 1,882 square feet of commercial-retail space on the ground and cellar levels. The residential units above should average 690 square feet apiece, indicative of rental apartments. Amenities include storage for five bikes, a “recreation room” on the second floor, a rooftop terrace. The developer is operating as an anonymous LLC and Raymond Chan’s Flushing-based architectural firm is designing.
Subscribe to the YIMBY newsletter for weekly updates on New York’s top projects
Subscribe to YIMBY’s daily e-mail
Follow YIMBYgram for real-time photo updates
Like YIMBY on Facebook
Follow YIMBY’s Twitter for the latest in YIMBYnews







Fits right in.
Before and after location that mark for six-story, a lot of glass can be seen through as deep as.