When YIMBY last checked in on TF Cornerstone’s massive new development at 606 West 57th Street, in Hell’s Kitchen, foundation work was just nearing completion. A lot more has happened since June.
Construction of the 42-story, 440-foot building has now reached the sixth floor. This progress can be seen in photos posted to the YIMBY Forums by user JC_Heights. Eventually, the building will encompass 998,526 square feet and occupy most of the block bound by West 57th Street, Twelfth Avenue, West 56th Street, and Eleventh Avenue.
The design architect is Manhattan-based Arquitectonica. SLCE Architects is the architect of record. As seen in the rendering above, the design is quite glassy and mildly reminiscent of a game of Tetris.
With 961,063 devoted to residential use, the 1,028 units should average about 935 square feet. Their spread throughout the project has been listed in previous reports and will not be repeated here, as that information has not changed.
Also unchanged is the square footage devoted to commercial space (37,463), the number of automobile parking spaces (400), and the number of bicycle spaces (558). There will be a host of amenities, including a basketball court and dog grooming, among many others.
606 West 57th Street will join a trio of Durst Organization projects on the block to the north. In July, it was announced that that Landmark Theatres will operate a multiplex at Durst’s VIA 57 WEST, right across 57th Street from this TFC development. Also under construction is Riverside Center, which starts where Eleventh Avenue turns into West End Avenue, immediately north of the former IRT Powerhouse, which is on the path to landmark designation.
As for 606 West 57th Street, it would be reasonable to expect completion in 2018.
Subscribe to YIMBY’s daily e-mail
Follow YIMBYgram for real-time photo updates
Like YIMBY on Facebook
Follow YIMBY’s Twitter for the latest in YIMBYnews

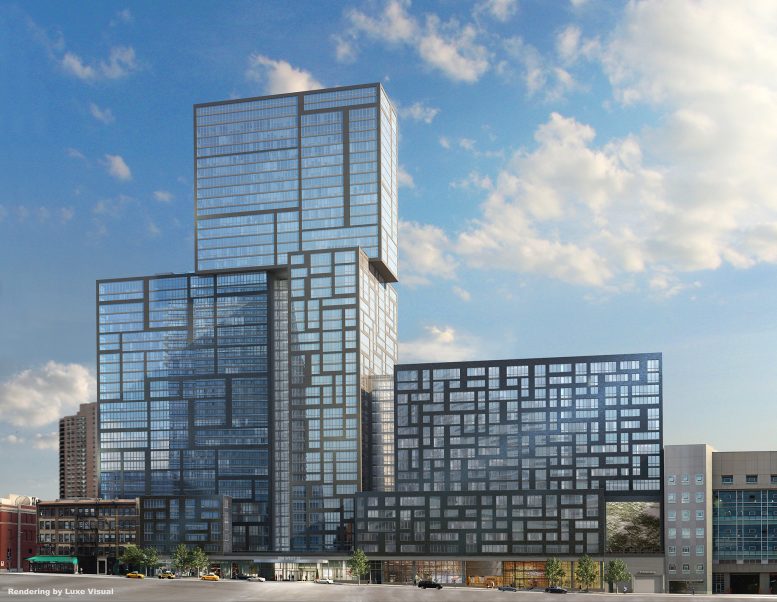

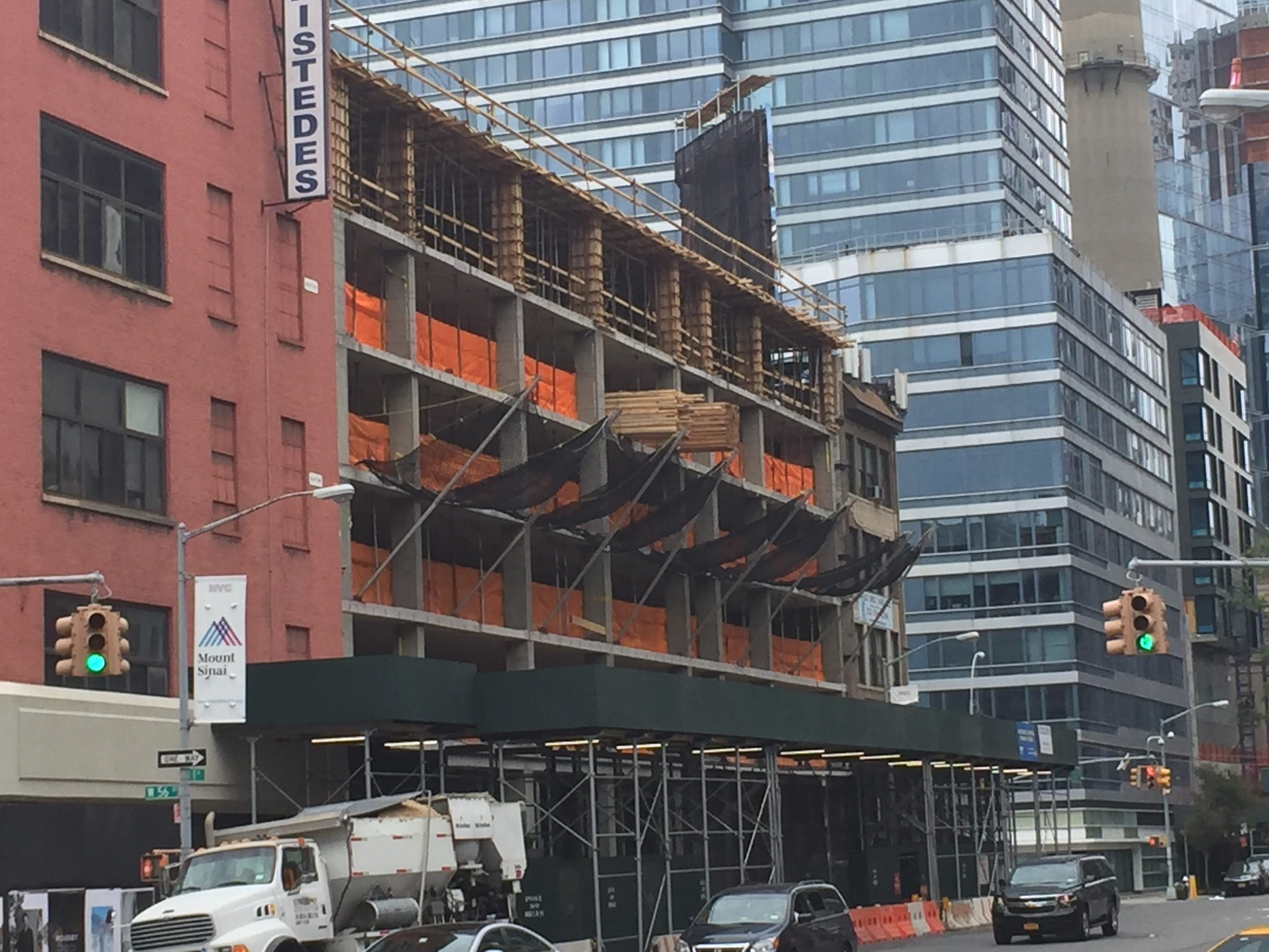
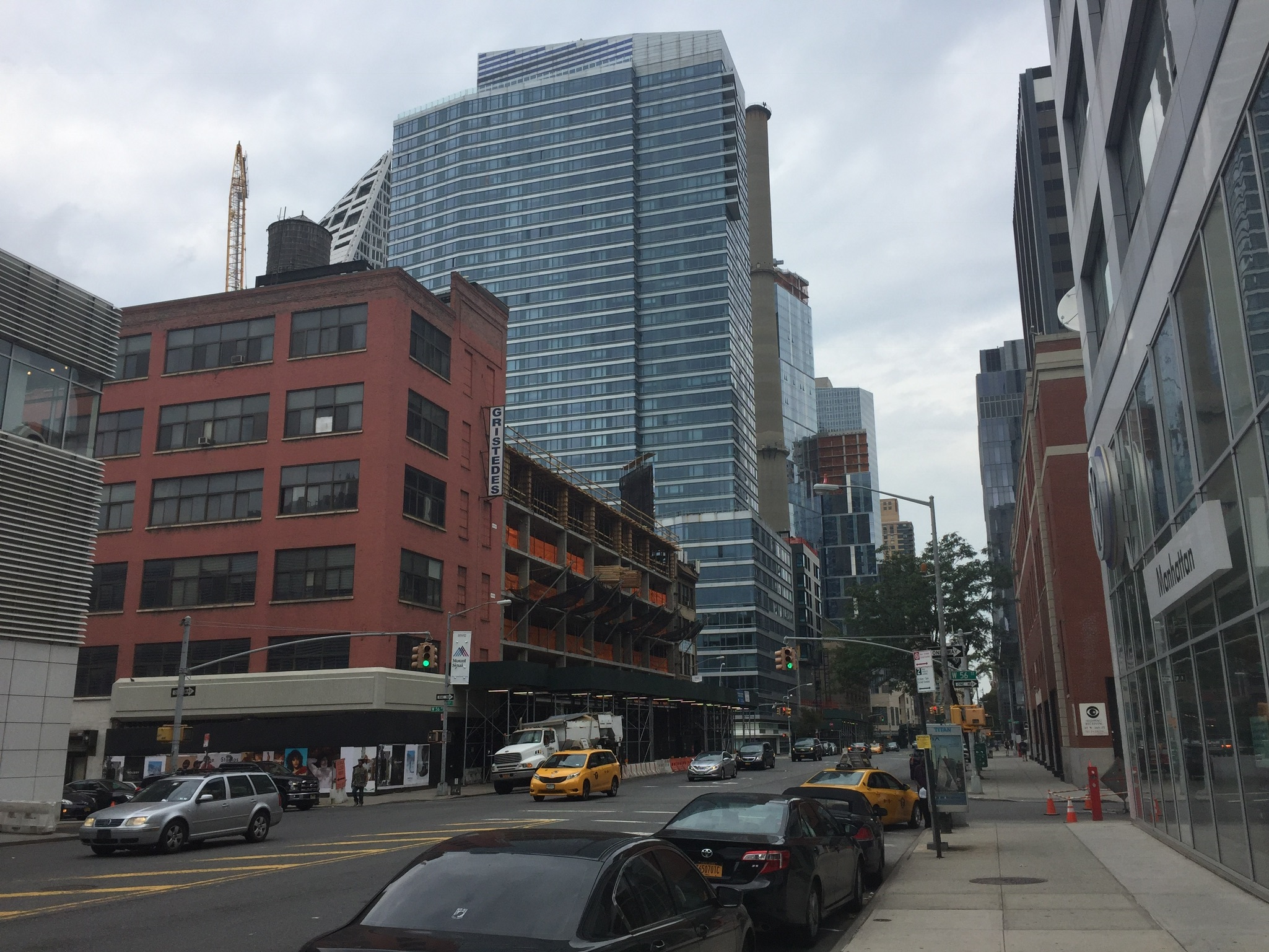
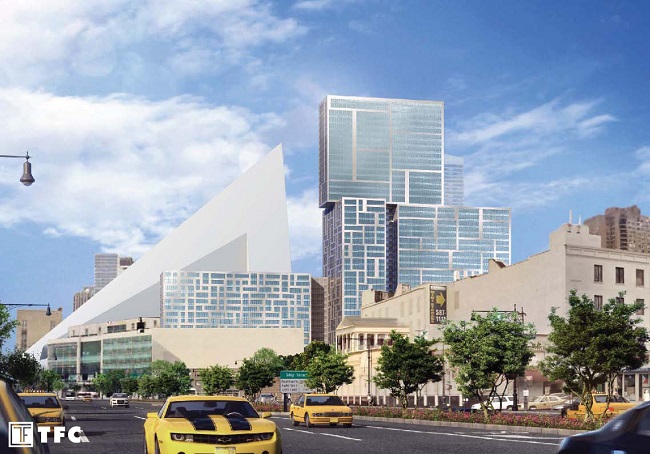
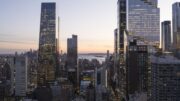



The 42-story has now reached sixth floor, with reason of progress in the city under development.