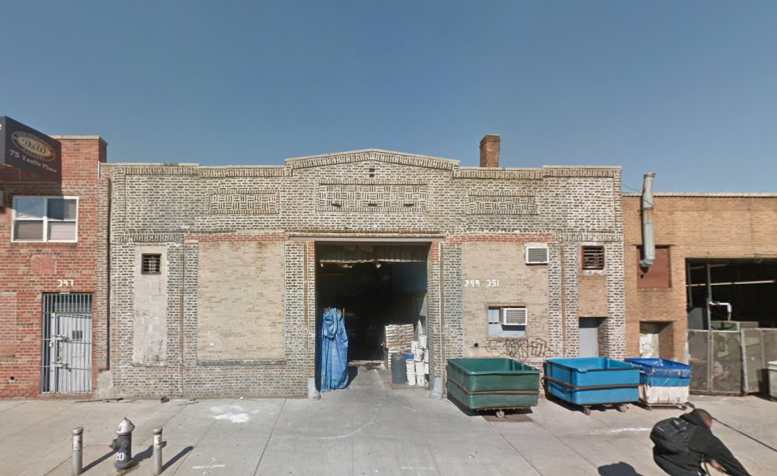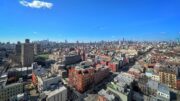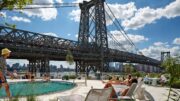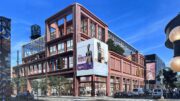The Orthodox Jewish community on the border between Bed-Stuy and Williamsburg has learned to make the best of the area’s industrial zoning. Last week, South Williamsburg-based developer Joseph Brunner filed plans for an eight-story commercial and community facility building at 347 Flushing Avenue, just west of the Brooklyn-Queens Expressway and the Navy Yard.
The 93-foot-tall structure would replace four warehouses between Classon and Kent Avenues. A pair of textile dying companies, Dye-Namic and Colortex, occupy the warehouses now. The 113,673-square-foot building would be split between 67,624 square feet of community facilities and 45,984 square feet of commercial space.
The plans include an incredible amount of parking, because the industrial zoning and many community facility uses, like schools and hospitals, require tons of auto storage. The second floor and one of the cellar levels would hold 328 parking spots total. A mix of retail and office space would fill the first four floors, and the next four stories would have the community facility.
Brunner hired architect Karl Fischer to handle the design. Fischer and Brunner have teamed up for several other projects, including an 11-story rental building at the corner of Franklin Avenue and Fulton Street in Bed-Stuy, a seven-story building in Greenpoint, and a mixed-use mid-rise in North Williamsburg.
Brunner’s LLC purchased the 23,714-square-foot development site for $11,150,000 in September.
Subscribe to the YIMBY newsletter for weekly updates on New York’s top projects
Subscribe to YIMBY’s daily e-mail
Follow YIMBYgram for real-time photo updates
Like YIMBY on Facebook
Follow YIMBY’s Twitter for the latest in YIMBYnews






People and places on both the building and eight-story, the top part is commercial and community facility.