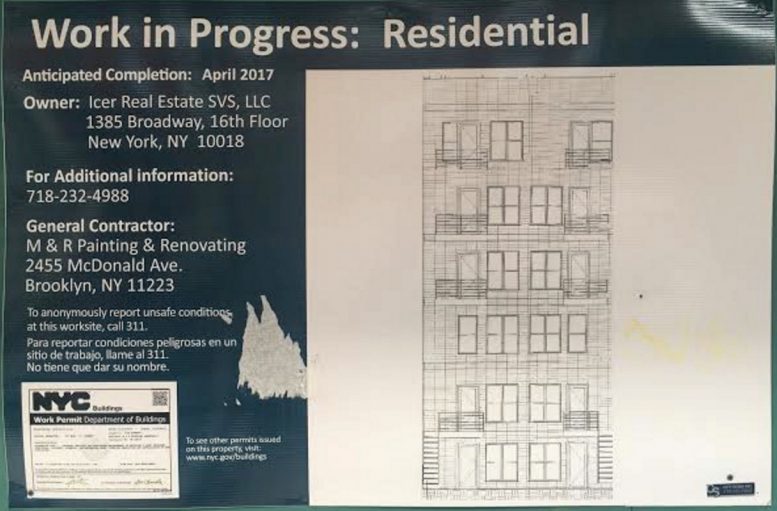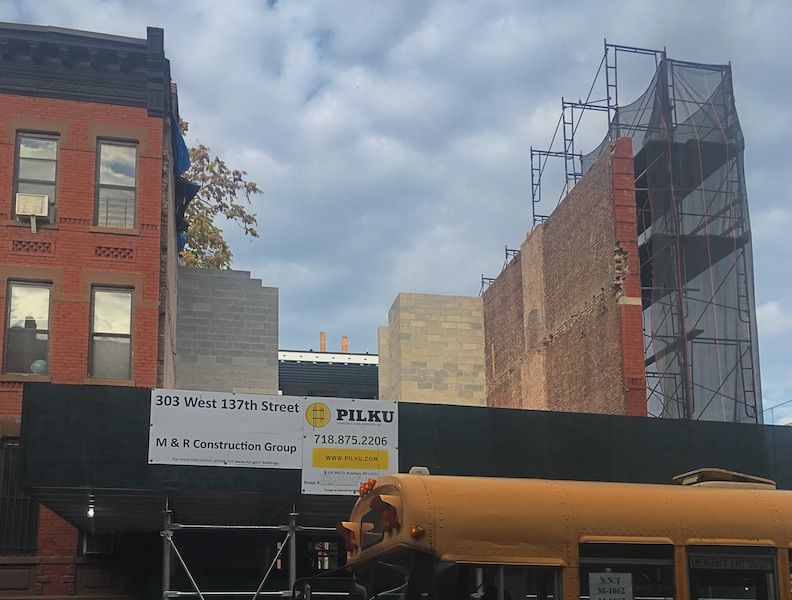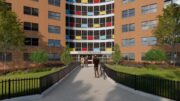A schematic drawing has been revealed of the six-story, 15-unit residential building planned at 303 West 137th Street, in Harlem. Demolition is also underway on the site’s former three-story townhouse, Harlem+Bespoke reports. The project is technically an expansion of the existing building and the foundation will be retained. The project will have 14,324 square feet of residential space, which means the units should average 955 square feet apiece. ICER Real Estate is the developer and SRA Architecture + Engineering is the architect of record. Completion is expected in the first half of 2017.
Subscribe to the YIMBY newsletter for weekly updates on New York’s top projects
Subscribe to YIMBY’s daily e-mail
Follow YIMBYgram for real-time photo updates
Like YIMBY on Facebook
Follow YIMBY’s Twitter for the latest in YIMBYnews







I know the answer of the project on six-story, any questions? (no) okay see you next time. (on YIMBY)
955 average square feet per unit is a good size.
The landlord, Joseph Jemal, is on the City’s list of 100 worst landlords: http://landlordwatchlist.com/map.html
All those buildings are vacant on the list and need full renovation it’s not an accurate reflection