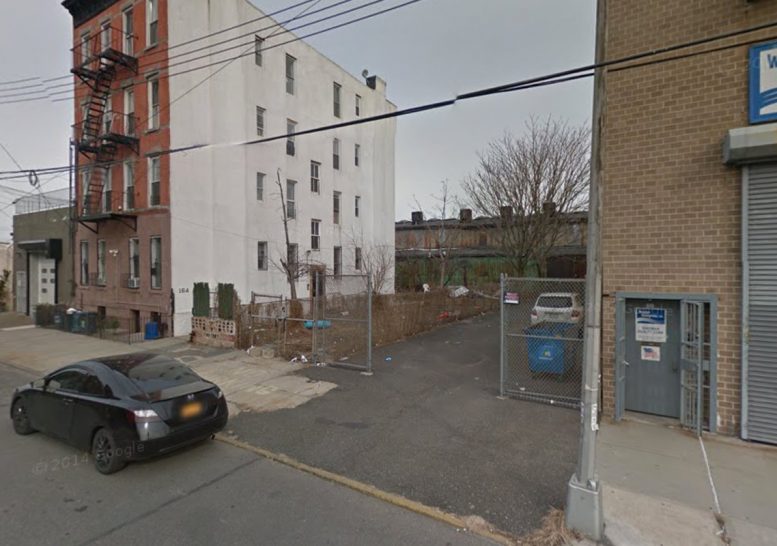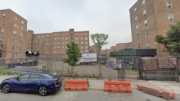An anonymous Brooklyn-based LLC has filed applications for a four-story, 14,440-square-foot commercial-manufacturing building at 160 Dikeman Street in Red Hook. The ground floor will contain a six-car parking garage, followed by 7,070 square feet of manufacturing space on the second and third floors, and 2,867 square feet of office space on the fourth floor. The 73-foot-tall structure will be topped by a penthouse featuring a lounge with a pantry and a roof terrace. Nizam O. Kizilsencer’s Financial District-based Strata Architects is the architect of record. The 50-foot-wide, 5,000-square-foot plot is vacant.
Subscribe to the YIMBY newsletter for weekly updates on New York’s top projects
Subscribe to YIMBY’s daily e-mail
Follow YIMBYgram for real-time photo updates
Like YIMBY on Facebook
Follow YIMBY’s Twitter for the latest in YIMBYnews






Hello..YIMBY..you’re lost on Monday, but now four-story is coming to location with. (commercial-manufacturing)