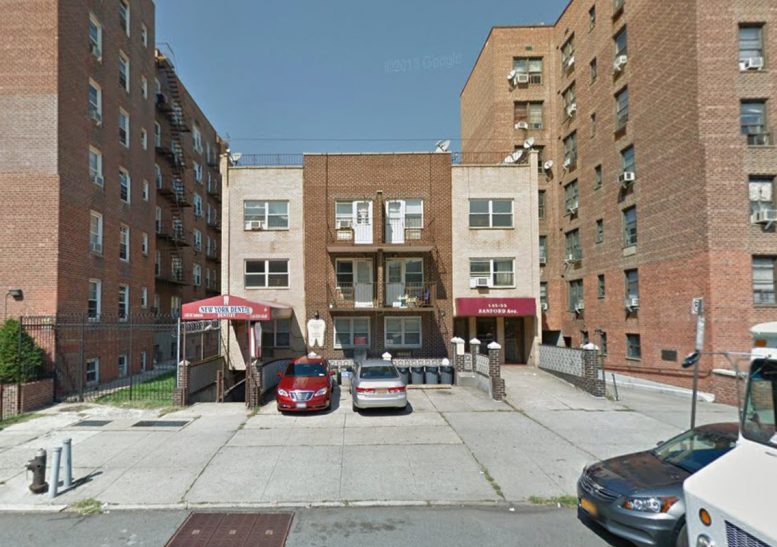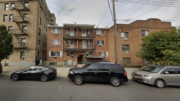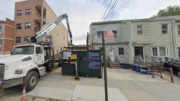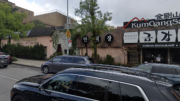An anonymous Flushing-based LLC has filed applications for a nine-story, 38-unit mixed-use building at 143-35 Sanford Avenue, on the eastern side of downtown Flushing. The project will measure 43,604 square feet and rise just 80 feet above street level. There will be 4,868 square feet of medical offices on the ground floor. The residential units on the floors above should average 736 square feet. It’s not clear if the apartments will be condominiums or rentals. Amenities include a 30-car parking garage, located mostly underground, and bike storage. Michael Kang’s Flushing-based architecture firm is the architect of record. The 7,000-square-foot site is currently occupied by a three-story building with residential units and a dentists’ office. Demolition permits haven’t been filed.
Subscribe to the YIMBY newsletter for weekly updates on New York’s top projects
Subscribe to YIMBY’s daily e-mail
Follow YIMBYgram for real-time photo updates
Like YIMBY on Facebook
Follow YIMBY’s Twitter for the latest in YIMBYnews






Morning..YIMBY..very successful on the development, plan can build nine-story at first today.
Sounds like a very good project. Medical office space and more housing units.
Thank god it’s replacing that building. Can’t wait to see it finished!
New construction that might actually improve Flushing’s streetscape ? I’ll believe it when i see the finished product!