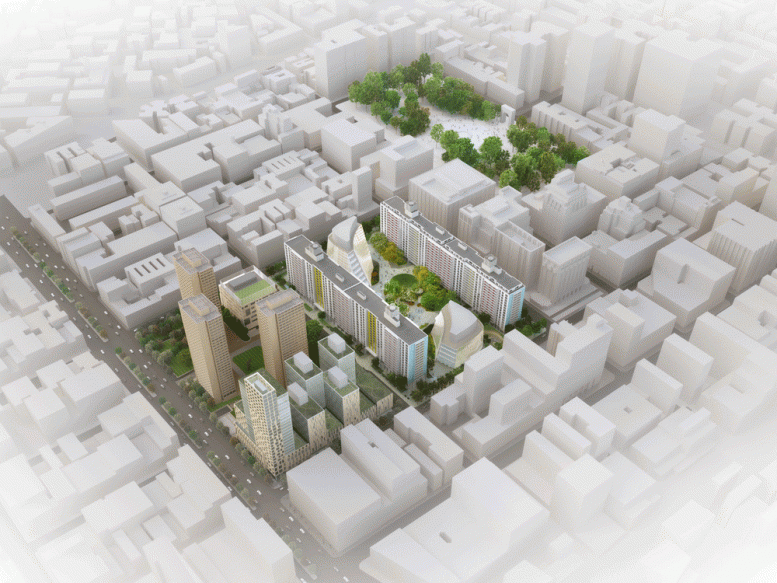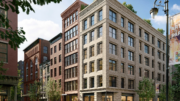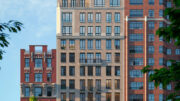A year ago, New York University shut down the Coles Sports Center, the aging, two-story gym at the corner of Bleecker and Mercer Streets in the Village. Now the school has filed plans for its replacement, a 23-story, mixed-use tower with classrooms, dorms, new athletic facilities, and community space at 181 Mercer Street.
The new building will reach 275 feet into the air and hold 587,943 square feet of community facility space. The plans call for a 556-seat theater in the cellar through fourth floors, a cafe, classrooms, rehearsal rooms, study lounges, and a library. A pool, gym, varsity practice rooms, an indoor track, and locker rooms will occupy the basement levels, and there will be a few more gym spaces on the fifth and sixth floors.
The development will split into towers at the seventh floor, where the dorms will begin.
NYU began demolishing Coles in August to make way for the project, which has sparked plenty of controversy among local activists and students. Most of the university’s varsity teams practiced in the building, and its demolition has pushed teams to practice at the smaller, newly constructed gym several blocks north at 404 Lafayette Street, or in spaces leased from other schools.
Davis Brody Bond and KieranTimberlake are handling the design. However, the university hasn’t released new renderings for the project since 2011.
The demolition of Coles is expected to continue through early 2017, and work on 181 Mercer is scheduled to finish in 2021.
Subscribe to the YIMBY newsletter for weekly uxpdates on New York’s top projects
Subscribe to YIMBY’s daily e-mail
Follow YIMBYgram for real-time photo updates
Like YIMBY on Facebook
Follow YIMBY’s Twitter for the latest in YIMBYnews






Thanks Ms. for details about 23-story, mission of the project that is mobile to 181 Mercer Street.