Construction is nearing completion on 181 MacDougal Street, a seven-story mixed-use building in Greenwich Village, Manhattan. Designed by Morris Adjmi Architects and developed by Straus Group, the structure will yield 16 condominium units in one- to three-bedroom layouts, as well as a community facility and ground-floor retail space with 104 feet of frontage. The project also includes repairs to the adjacent structure to the south at 177 MacDougal Street. The property is situated on a 4,775-square-foot parcel at the corner of West 8th and MacDougal Streets.
The entire brick façade and window grid have been installed across the northern and eastern elevations since our last update at the end of January 2024, when the reinforced concrete superstructure was just beginning to be framed out with metal studs and insulation boards. The two volumes now stand enclosed in their contrasting brick envelopes with intricate bond patterns and thick cornices capping their roof lines. The corner volume features a light gray façade and recessed windows with black frames and mullions, while the narrow interior volume utilizes earth-toned brick surrounding wide ribbon windows with black frames and mullions on floors two through five. Construction fencing still surrounds the property, obscuring the retail frontage and its arched window openings.
Amenities at 181 MacDougal Street will include pet-friendly policies, full-time doorman and concierge service, a resident manager, fitness center designed by The Wright Fit, a library lounge, dog washing station, a communal laundry facility, and a package room. Storage will also be available for purchase.
Corcoran Sunshine is leading sales, which launched in September.
The nearest subways from the property are the A, C, E, B, D, F, and M trains at the West 4th Street station to the west along Sixth Avenue.
YIMBY expects 181 MacDougal Street to fully wrap up construction sometime in the second half of this year.
Subscribe to YIMBY’s daily e-mail
Follow YIMBYgram for real-time photo updates
Like YIMBY on Facebook
Follow YIMBY’s Twitter for the latest in YIMBYnews


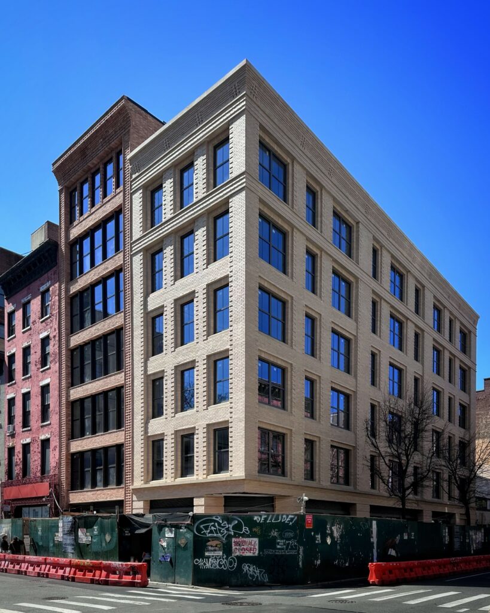
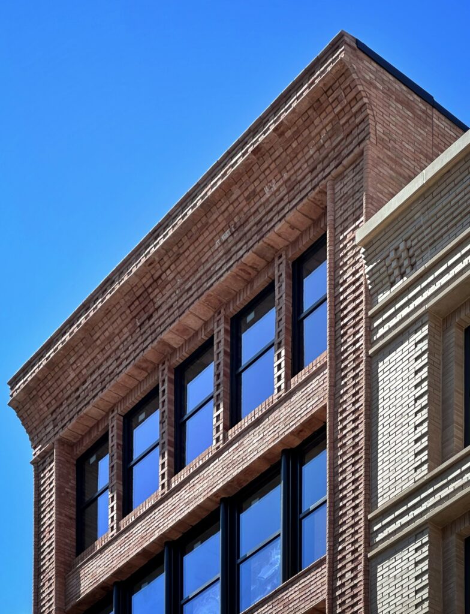
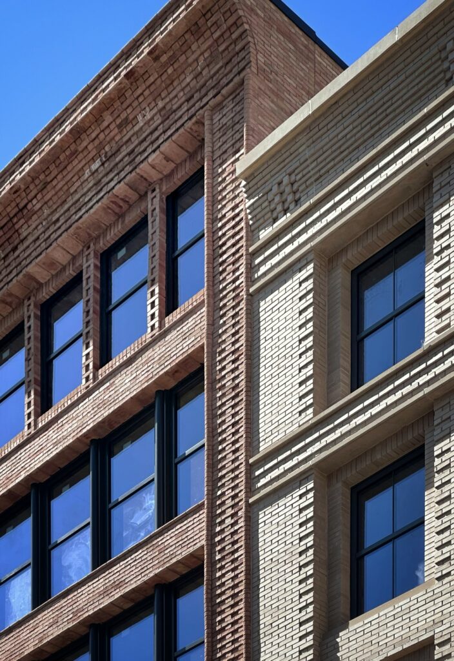
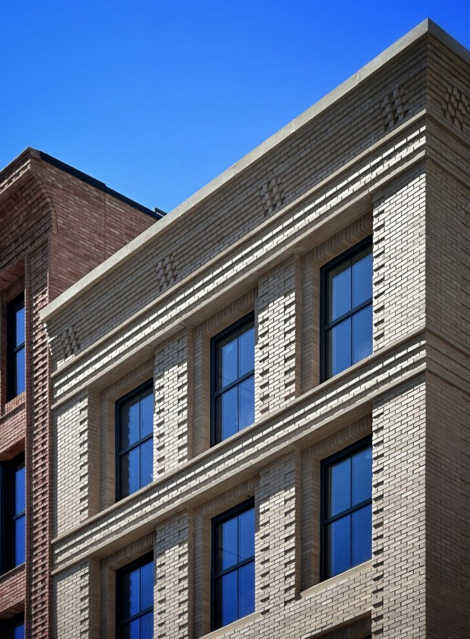
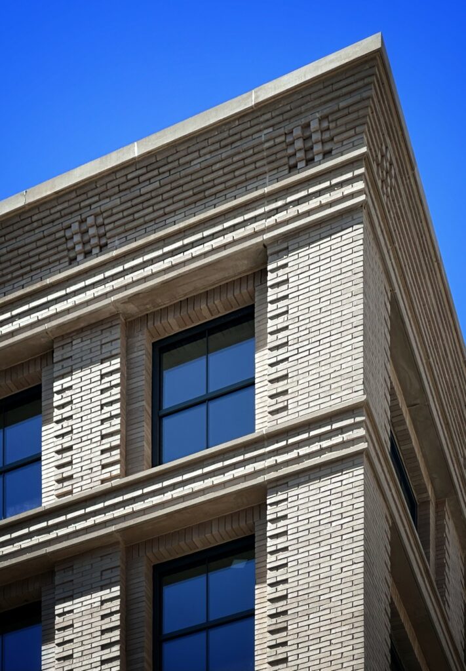
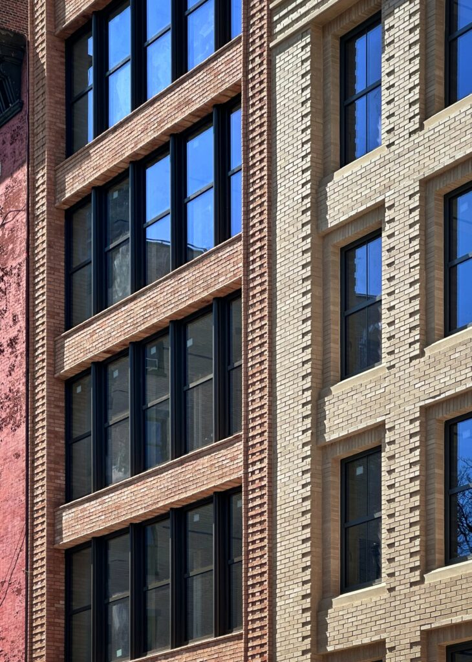

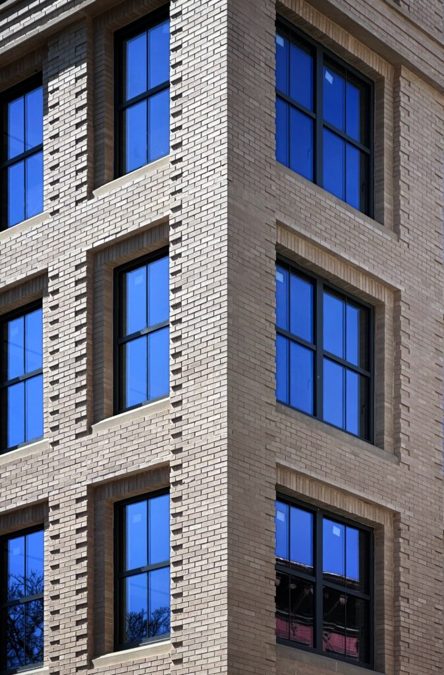

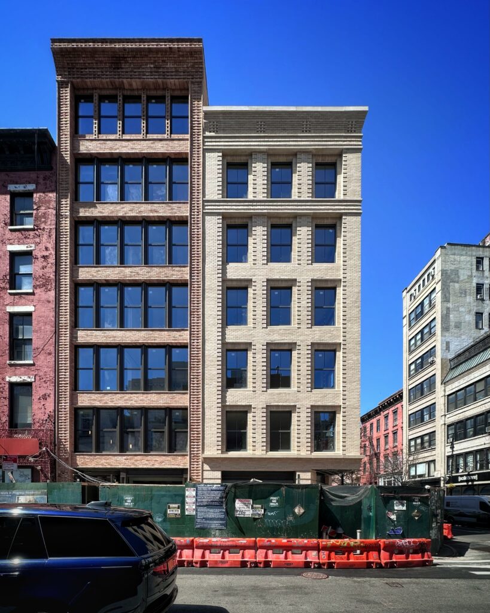

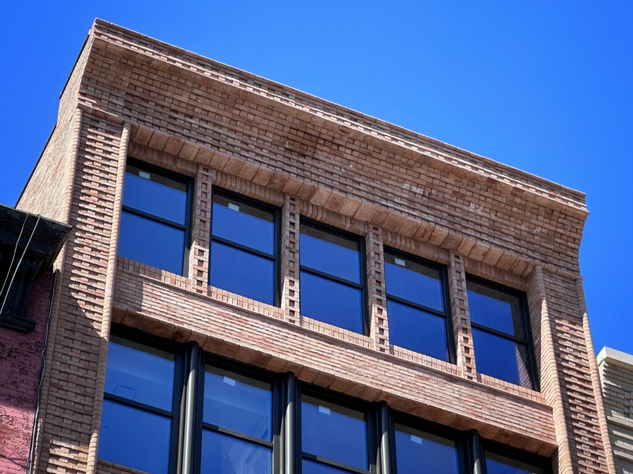
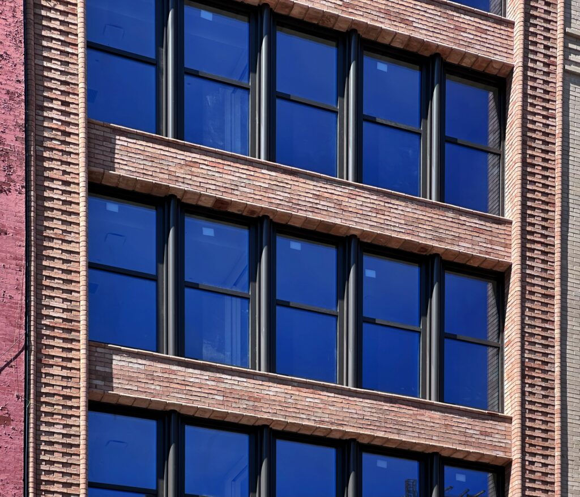
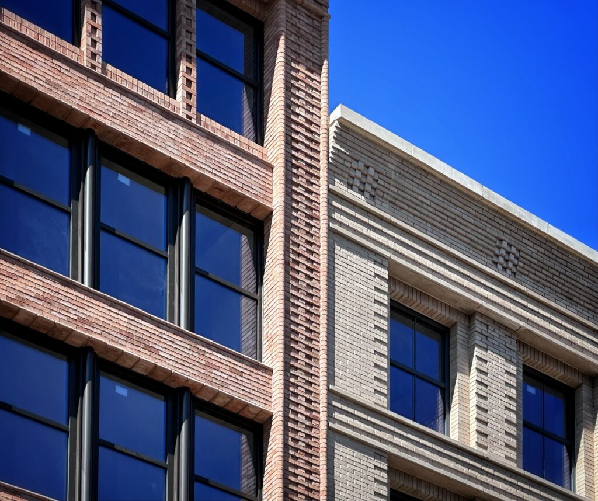
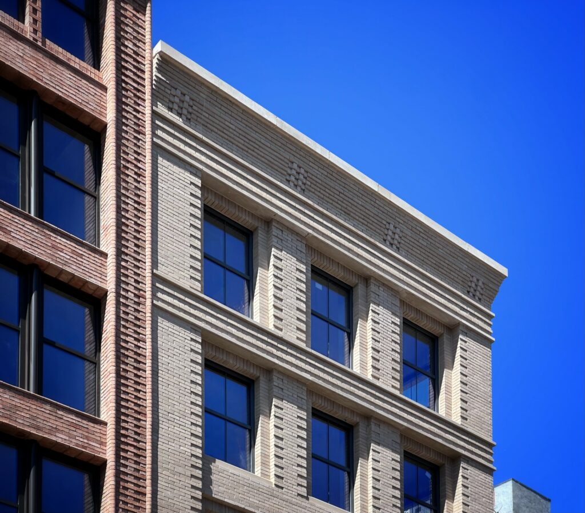










came out really great. Thank you.
I think this project is known as 181 Macdougal.
Question: What is going on with the buildings next door?
The pink one on MacDougal and the awful taxpayers on 8th street?
thanks in advance.
Morris Adjmi just continues to deliver. Great execution by the developer too.
I love the faux double hung windows. I presume they’re in fact casement, but built to look like DH.
I don’t see the point of that, regular multi paned casements are much nicer.
Though, they wouldn’t really be period appropriate for a pseudo 1850s building
I don’t get it, either. What’s wrong with good ol’ double-hung windows? I guess they’re not so safe when you have kids (and window bars are unsightly). These are probably tilt-n-turn or something – since they look like the upper and lower panels are lined up and share a singular frame.
This is stunning. Really spotlights the artform of brickwork and the beauty of classic low-scale NYC architecture in a way that we rarely get to see in new construction anymore. More like this, please!
seriously? no details whatsoever at the top or entrance at this prime location?
The facade is impressive as it is and is more than enough to display a highly mindful sense of neighborhood context & blending with the streetscape. It doesn’t need anything else added on to make that point clearer.
Morris Adjmi delivered in spades here. I’m sure the entrance will complement the rest of the exterior, even if you seem to be highly disgruntled and negative about their design.
I’m not highly disgruntled with the design, nor am I saying this doesn’t blend with the existing architecture style in this neighborhood, but I just can’t find any greatness or interesting features in this building.
Usually, people that put the word “seriously” in front of a sentence, whether it’s to describe, explain, or ask something, it typically pertains to a degree of dissatisfaction
I’m not disgruntled with the design per se but am sick of this website users’ double standards (or bias in favor of any brick buildings but against 99% of glass buildings)
Point taken. As the senior designer on this project some things need to be clarified in response.
1- The project required landmark approval because it sits on a combined lot with the landmark. In that sense we were tied to commission approval which limits a more contemporary, maybe more daring approach.
2- Given these constraints we decided to design handsome, contextual “background” buildings. As part of the office’s design philosophy we strive to value context over the creation of icons.
3- Materiality. The advantage of the landmark process is that developers are held to the materials and details as agreed in the landmark process. In this case we used this to our (and the clients) advantage to lock in a level of plasticity and brick detailing which is not usually found in new builds. Although this may look old-fashioned to you, it is actually hard to achieve within the constraints of current construction practices.
But of course you are free to find the buildings’ unassuming nature to verge on the uninteresting and insignificant.
A perfect example of how to visually integrate the facade with the rest of the street. Well done Morris Adjmi Architects and nice photos Mr. Young
In terms of neighborhood context, this is an wonderful project