It’s been two years since renderings first appeared for the oddly named “Ballgreen Complex” at 186 Lenox Road in Flatbush. The unfortunate design and green-tinted facade haven’t changed a bit. But construction has reached its full height at eight stories, and workers have begun installing windows at the site between Bedford and Rogers Avenues.
The building also appears to be getting PTAC units, which will punch through the facade and mar the exterior. The finished project will have 80 apartments and 54,783 square feet of residential space, for a typical apartment measuring 684 square feet. Tenants will also have access to a 40-car garage in the cellar (required by zoning) and a top-floor roof deck.
Sandor Weiss, of Sheepshead Bay-based Gelu Durus Musica, is responsible for the design.
Permits list the developer as Steven Kohn, doing business as an LLC headquartered in Bed-Stuy. However, the property has changed hands since building plans were first filed in 2014. The new owner, a different Bed-Stuy-based LLC, picked up the 15,430-square-foot lot for $7 million in December 2015.
The site has also racked up quite a list of violations from the Department of Buildings. Ballgreen currently has nine open DOB violations, and a partial stop work order is currently in effect. While we were shooting these construction photos, we watched as workers refused to admit inspectors from the DOB and Con Edison into the site.
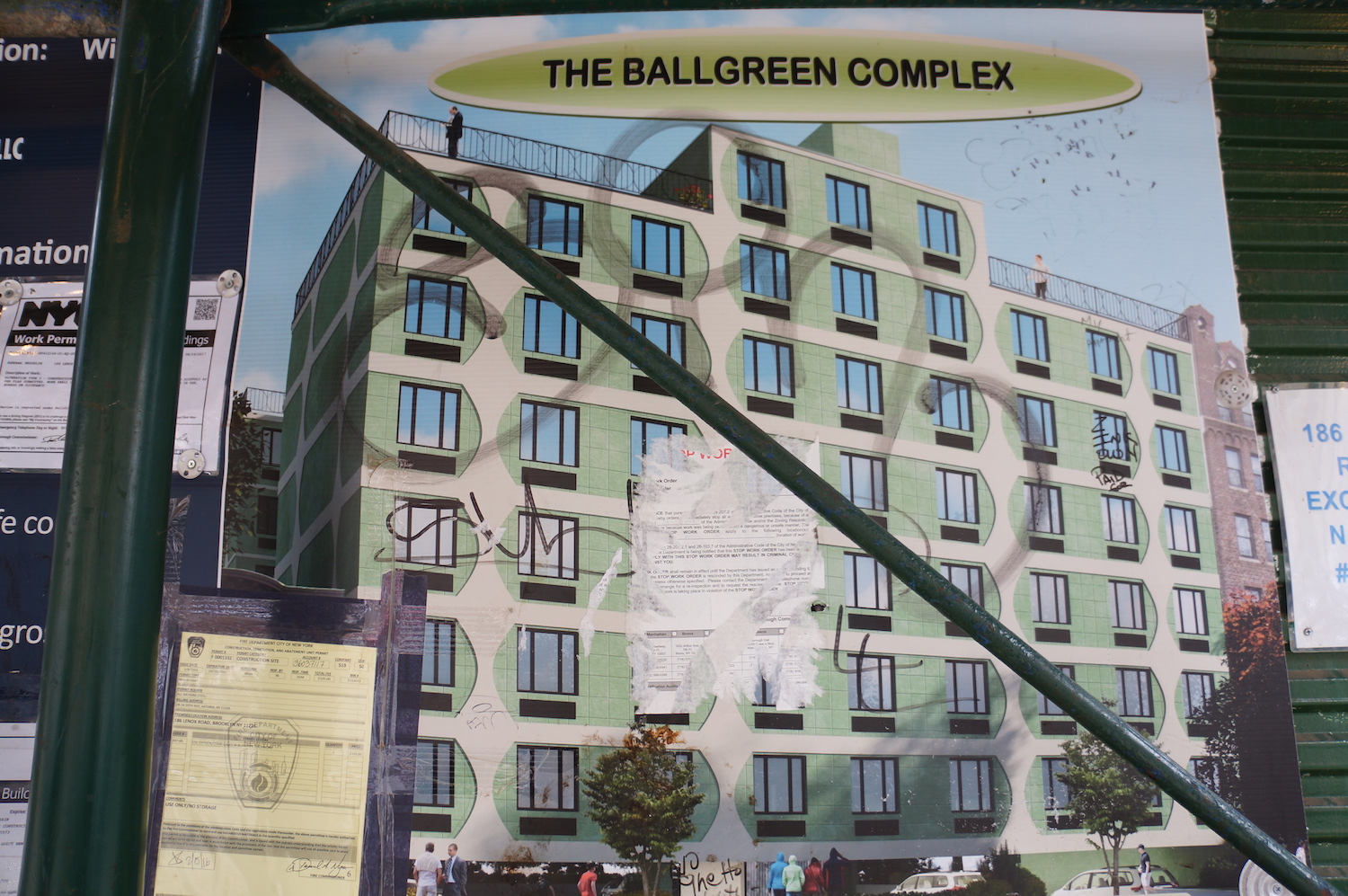
A construction rendering for 186 Lenox Road. photo by the author
Subscribe to the YIMBY newsletter for weekly updates on New York’s top projects
Subscribe to YIMBY’s daily e-mail
Follow YIMBYgram for real-time photo updates
Like YIMBY on Facebook
Follow YIMBY’s Twitter for the latest in YIMBYnews

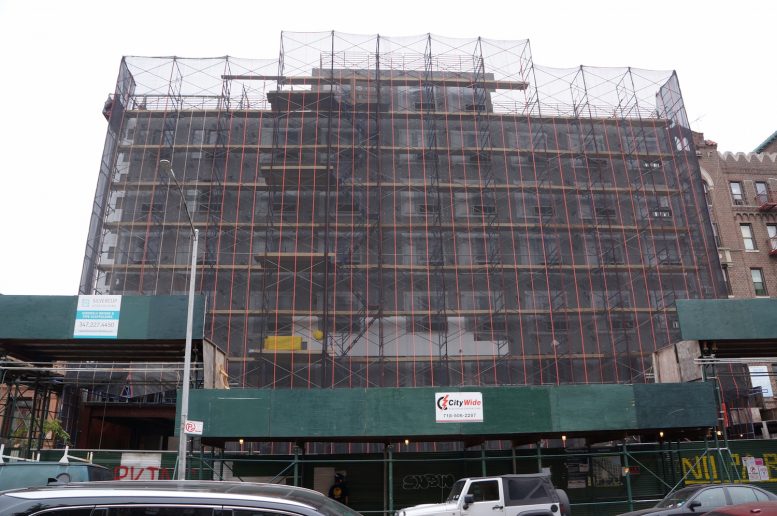

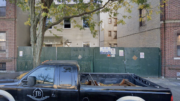
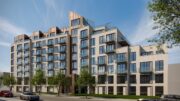
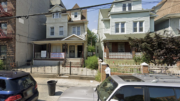
What happens if you refuse NYCDOB inspectors?
You get a stop work order. If you violate that, you get arrested.
The exterior and facade agglutinating building, until 80 apartments complete from schedule on work in progress.
Oh dear, it really does look like a complex. Is that man on the roof in the rendering about to jump? I think the bored graffiti and the partially peeled off poster on the rendering actually improve it.
Can you imagine living in a complex that’s all ready a horrible NIGHTMARE.
The project has a partial stop work order not to do welding with out a fire guard as I stop 1 worker he said they have 1 on premises all the time. He also told that the will have a gym in basement. And the color of the building will be different as displayed on front.
All apartments are 2 bedrooms