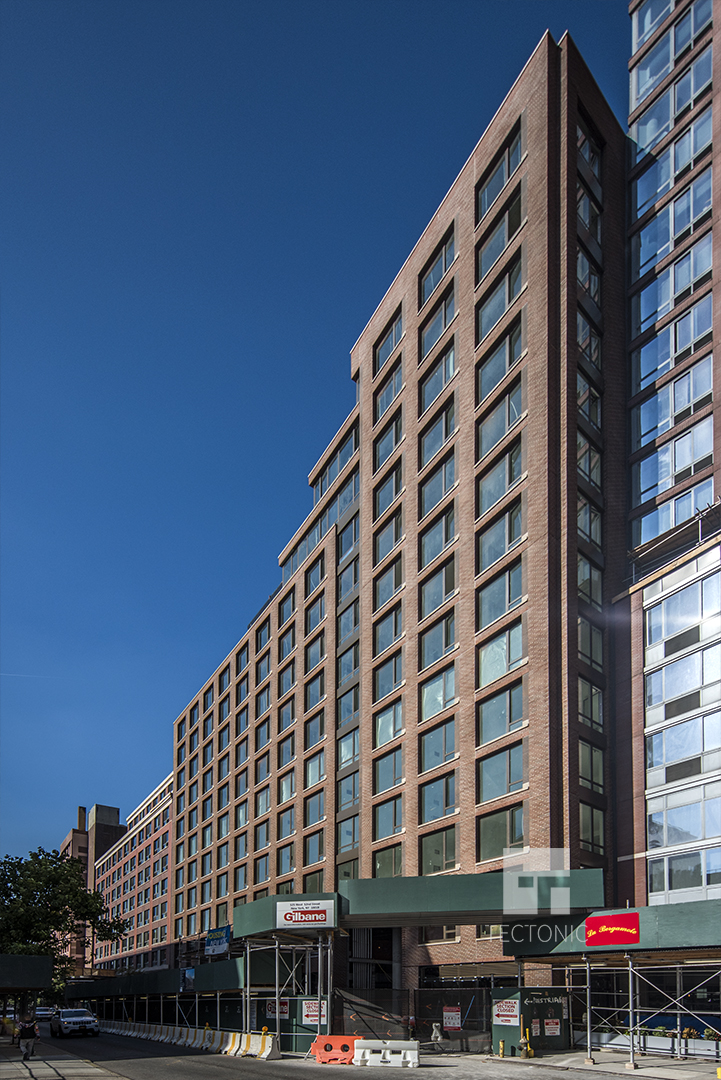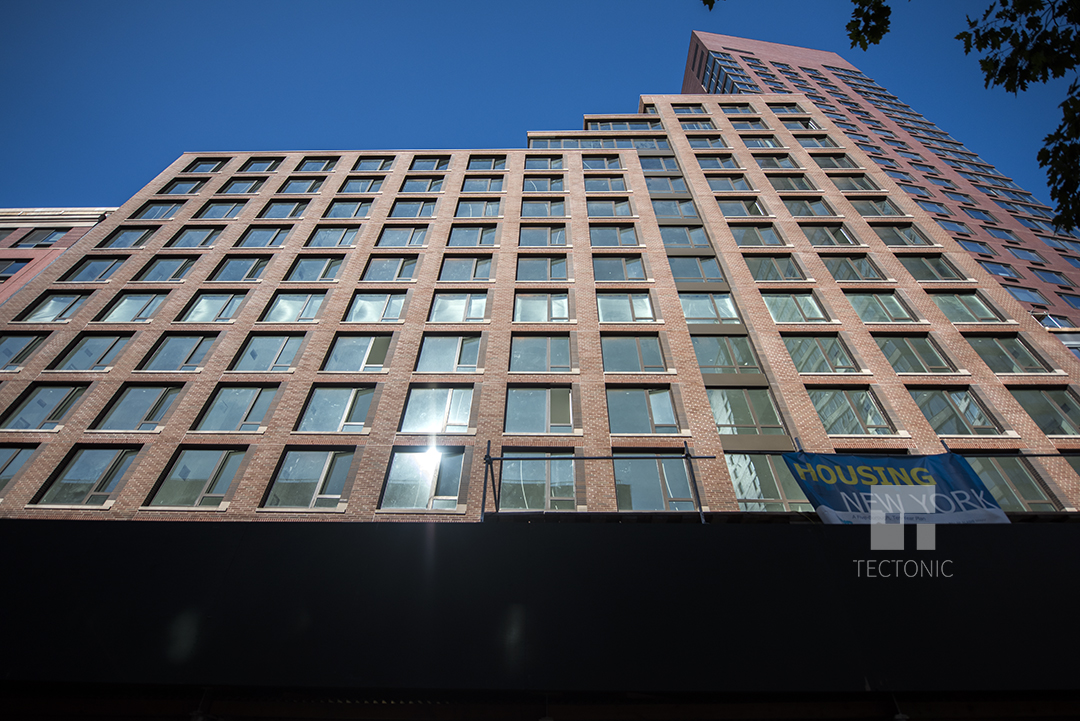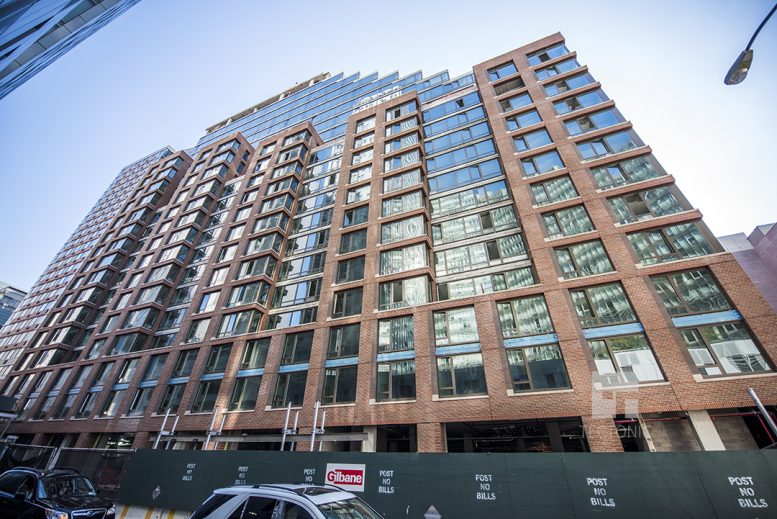The huge two-building, 392-unit rental development at 525 West 52nd Street in Hell’s Kitchen looks like it could be ready for tenants soon. Tectonic brings YIMBY a look at how construction is coming along at the site between 10 and 11th avenues.
The development stretches through the block from 52nd to 53rd Streets and holds nearly half a million square feet of residential and commercial space. The north tower reaches 24 stories into the air, and its shorter, connected sibling tops out at 16 stories. Collectively, they have 392 apartments and 446,409 square feet of residential space. 79 of those apartments will rent for below-market rates.

525 West 52nd Street, photo by Tectonic
A 22,500-square-foot retail space will fill the ground floor and cellar, and a bunch of amenities will round out the project, including a café, library, tenant lounges, bike storage, a fitness center, a second-floor terrace, and an entertainment room.
Taconic Investment Partners, Clinton Housing Development Company, and Ritterman Capital are developing the complex, and they hired Handel Architects to design it.

525 West 52nd Street, photo by Tectonic
The first phase of the multi-building project, the Park Clinton at 535 West 52nd Street, was finished a few years ago. The 12-story, 95-unit co-op building hit the market a few years ago, with prices ranging from $150 to $500 per square foot. Asks for the HDFC income-restricted apartments went from $93,500 to $375,000 for one-bedrooms and from $125,000 to $480,000 for two-bedrooms.
Subscribe to the YIMBY newsletter for weekly updates on New York’s top projects
Subscribe to YIMBY’s daily e-mail
Follow YIMBYgram for real-time photo updates
Like YIMBY on Facebook
Follow YIMBY’s Twitter for the latest in YIMBYnews






is part for seniors low income if so please send me an application
The huge is finished by work in progress, and market is managed by prices so building totally lived in.