Façade installation is nearly complete on the 12-story, 75-unit mixed-use building under development at 69 East 125th Street, in East Harlem. The latest photo of the project was captured by Harlem+Bespoke. The most recent building permits indicate the project measures 80,619 square feet and rises 120 feet to its roof, not including the bulkhead.
There will be 5,643 square feet of commercial-retail space on the ground floor. The residential units above will be rentals and should average 767 square feet apiece. Twenty percent, or 15 units, will rent at below-market rates through the affordable housing lottery. Greystone Property Development is the developer and Kutnicki Bernstein Architects is the architect.
A mural, by local artist Lance Johnson, was installed on the site in late October, too. The work will be displayed inside the building once it opens sometime next year.
Subscribe to the YIMBY newsletter for weekly updates on New York’s top projects
Subscribe to YIMBY’s daily e-mail
Follow YIMBYgram for real-time photo updates
Like YIMBY on Facebook
Follow YIMBY’s Twitter for the latest in YIMBYnews

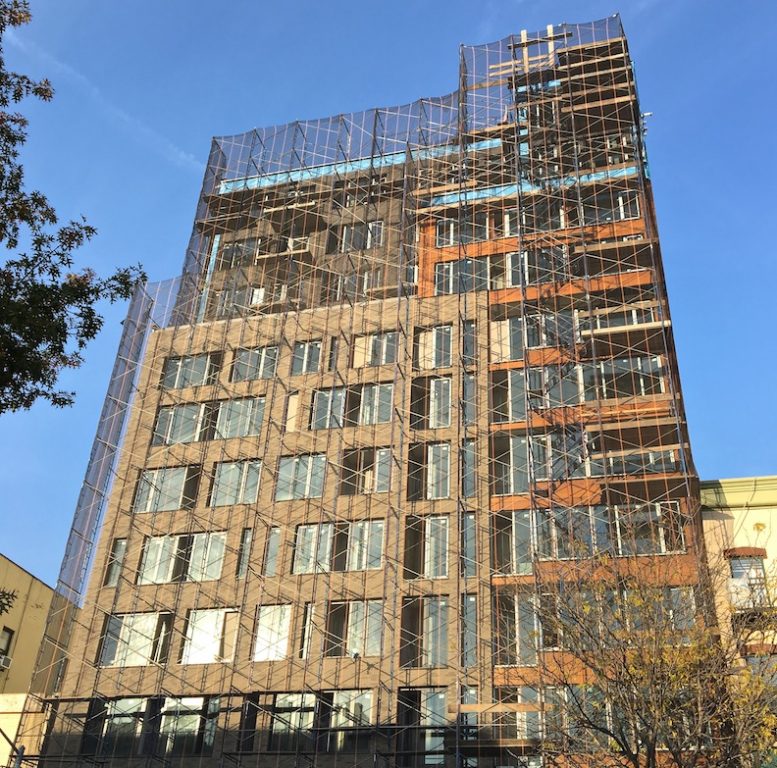
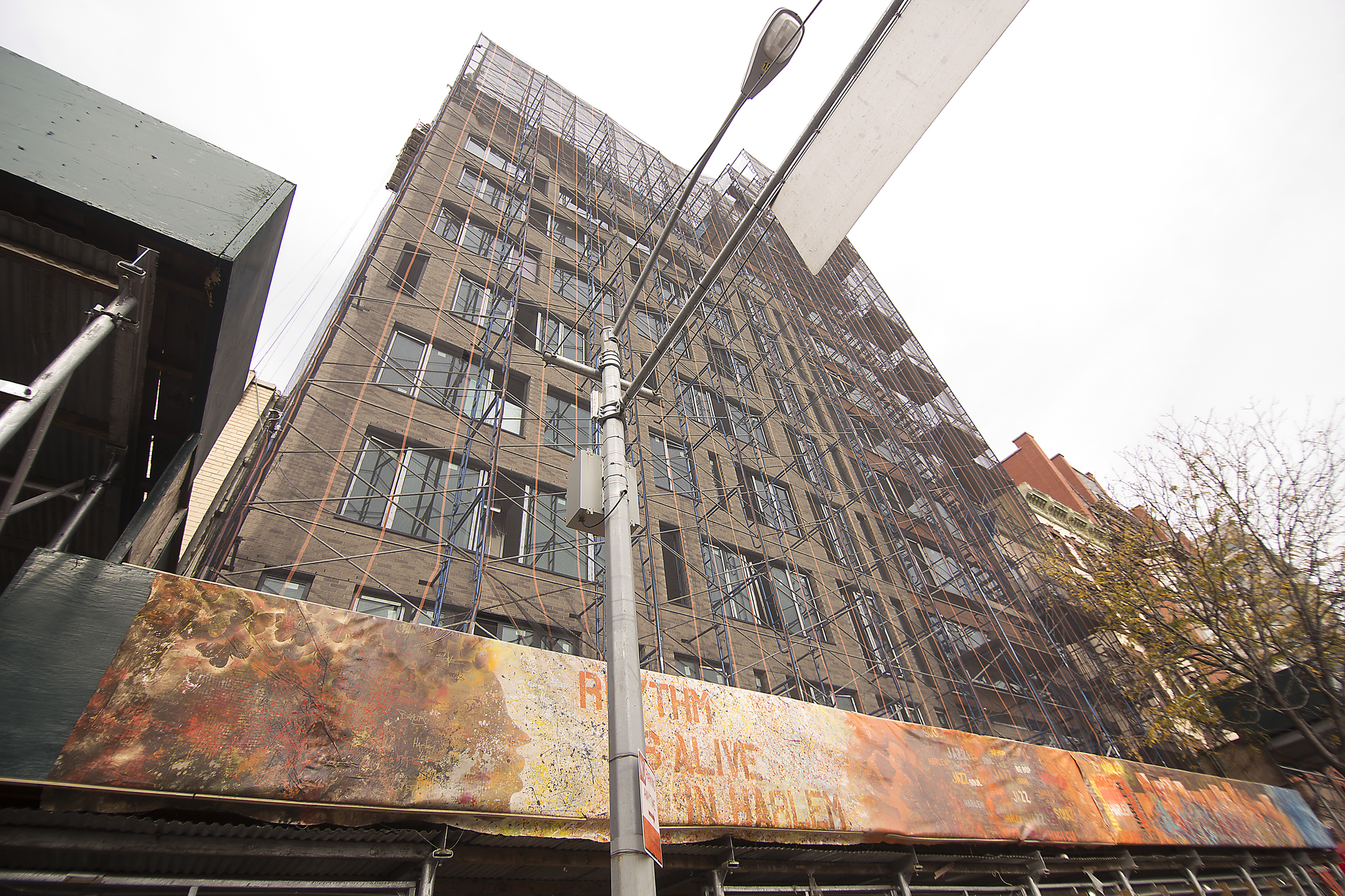
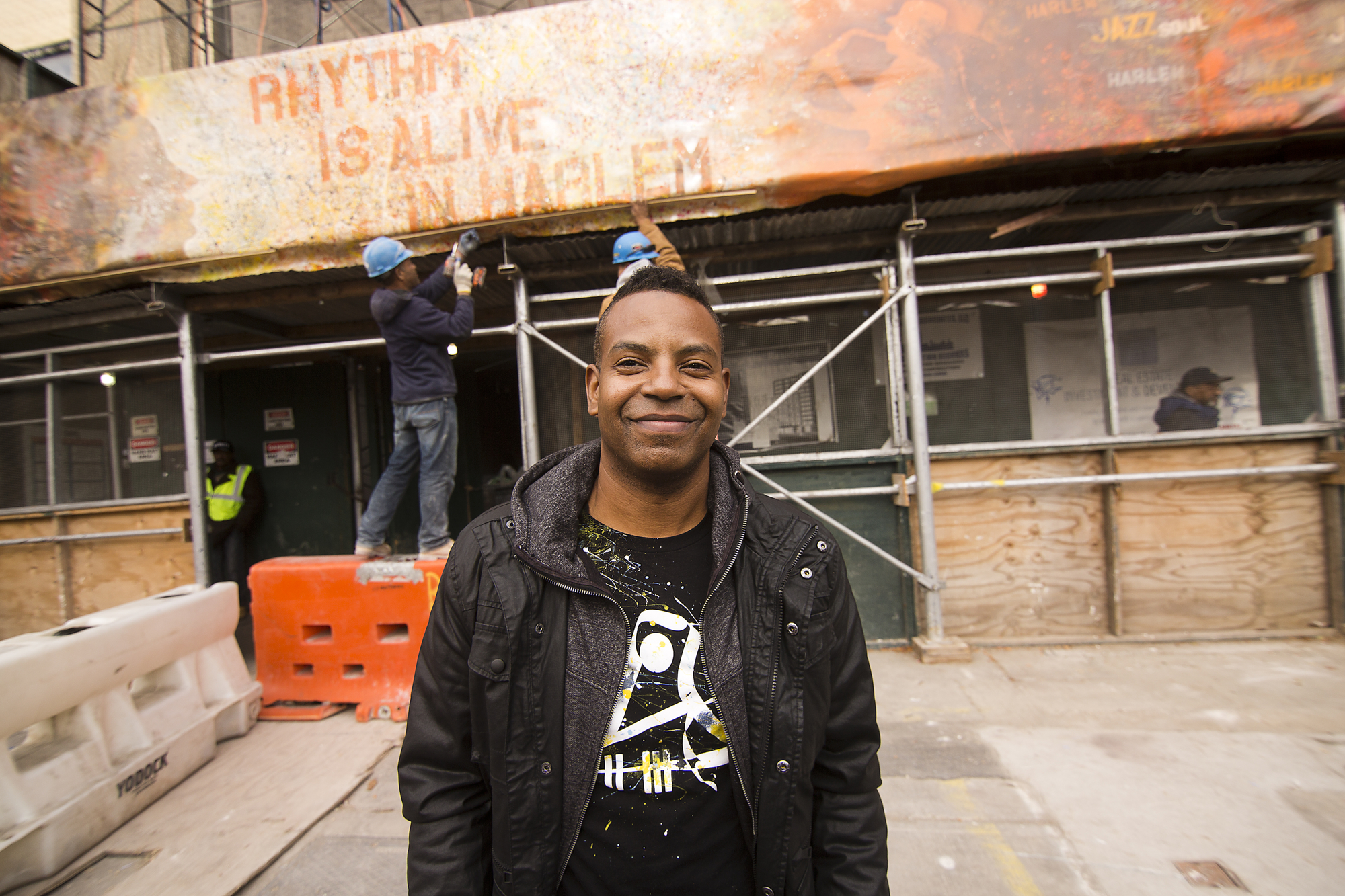
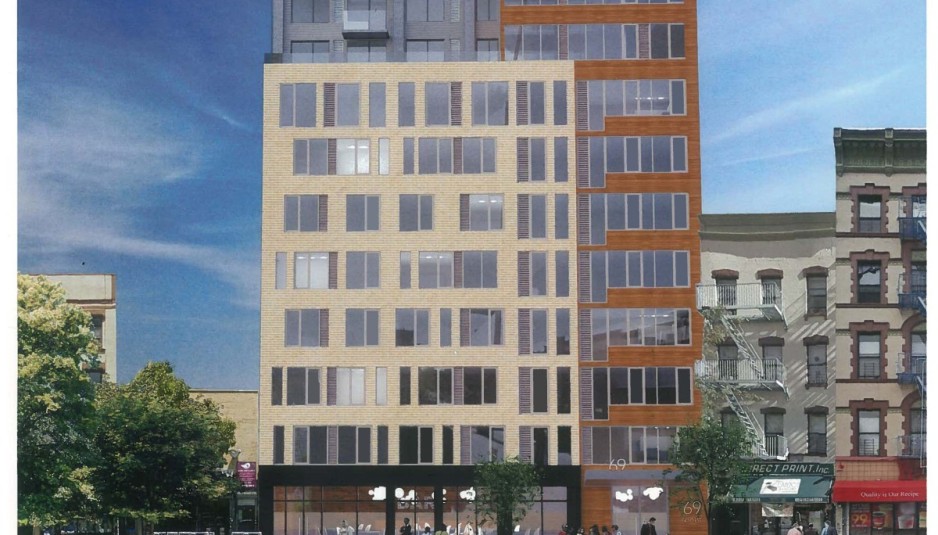

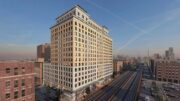
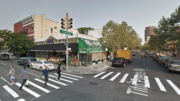
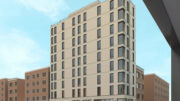
A photo and rendering telling me that, 12-story gets facade installation not including the bulkhead.