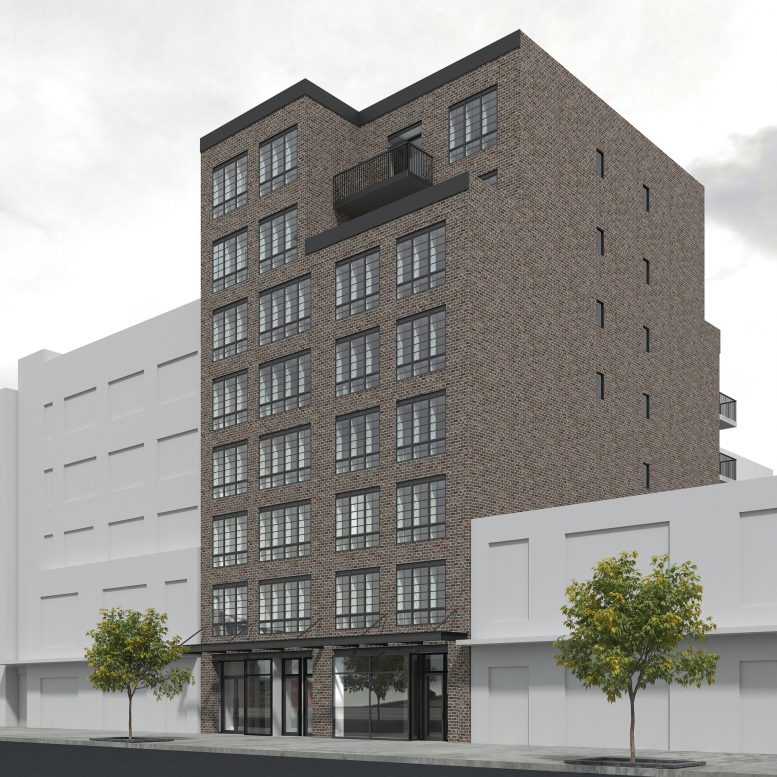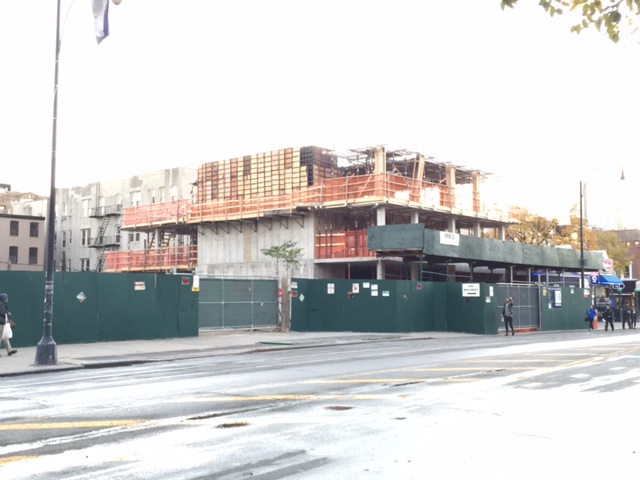Construction is now underway on the third floor of the seven-story, 16-unit mixed-use building under development at 21-10 44th Drive, in Long Island City’s Court Square section. Last time we checked in, foundation work was underway in October. The latest photo of the structure was posted in an update by The Court Square Blog.
The project will measure 22,328 square feet, of which 2,710 square feet will be used as commercial-retail space on the ground floor. The residential condominiums on the floors above should average 1,018 square feet apiece. Kora Developers and BK Developers are behind the project. Igor Zaslavskiy’s Brooklyn-based Zproekt is the architect and completion is expected in 2018.
Subscribe to the YIMBY newsletter for weekly updates on New York’s top projects
Subscribe to YIMBY’s daily e-mail
Follow YIMBYgram for real-time photo updates
Like YIMBY on Facebook
Follow YIMBY’s Twitter for the latest in YIMBYnews







A rendering and photo showing me that, seven-story mixed-use not complete in Long Island City.