Home design company Restoration Hardware is trying to expand, with a hotel under development at 55 Gansevoort Street in the Meatpacking District. That plan, however, needs some work as the Landmarks Preservation Commission did not grant a certificate of appropriateness on Tuesday.
55 Gansevoort Street, located on an irregular lot between Ninth Avenue and Washington Street, is a five-story-tall store and loft building designed by Joseph M. Dunn and built in 1887. It fell under the LPC’s jurisdiction in 2003, when the Gansevoort Market Historic District was designated.
Now, Restoration Hardware wants to turn it into a hotel, dubbed RH Guesthouse. It would be around the corner from the company’s gallery, under construction in the former Pastis building at 9-19 Ninth Avenue. The hotel will have 14 rooms, Crain’s reported in August, but the LPC presentation only shows 12 of them.
The design for the building’s renovation is by architect Caroline Otto of TriBeCa-based Anderson Architects, but the presentation was mostly by preservation consultant Jacqueline Peu-Duvallon.
It calls for replacing ground floor infill, replacing the existing awning with a new corrugated wire glass one, adding lights, removing non-original fire escapes, installing new wood windows, removing an existing chimney and bulkhead, and constructing a cornice to replace one lost before the district’s designation.
The roof would get a new sixth floor, plus a mechanical floor above that. The penthouse floor would actually be raised nine feet, eight-and-a-half inches above the line. That would allow for two pools, plus trees, couches, and tables surrounded by a glass windscreen.

55 Gansevoort Street, existing conditions (left) and with fire escape removed and cornice and windscreen added (right)
The new cornice would be constructed of fiberglass. Commissioner Michael Devonshire wondered why the plan doesn’t use sheet metal and worried that joints would be visible. Otto assured him that joints won’t be visible.
Finally, evidence was discovered that, prior to Restoration Hardware taking over the building, vault lights had been removed from the sidewalk. The application sought to legalize their removal.
For the commissioners, the big sticking point was the proposed rooftop addition and its glass windscreen.
Commissioner Adi Shamir-Baron, who once lived at the site, said she agreed with every piece of public testimony delivered at Tuesday’s session. She agreed that the glass windscreen is distracting and added that restoring the cornice would take away from the current character of the building. She also wanted the vault lights brought back.
Commissioner Michael Goldblum called the proposed rooftop recreation area a “self-imposed crisis,” adding sarcastically, “Certainly every American has a right to have a pool in the sky on Gansevoort Street.” He expressed that there are “lots of solutions here” that would allow a four-and-a-half to five-foot reduction in the roof height. As for the vault lights, he didn’t seem to think they needed to be restored.
LPC Chair Meenakshi Srinivasan said the rooftop addition and windscreen appeared “very jarring.” She suggested using a parapet as a shield. She had no problem with legalizing the removal of the vault lights.
Commissioner Frederick Bland said the district is “experimental” when it comes to new and innovative architecture, but the proposal wasn’t quite right.
Manhattan Community Board 2 said the project wouldn’t get its blessing unless the roof was lowered to be flush.
“Restoration it’s not,” said Christabel Gough of the Society for the Architecture of the City. Zack Winestine, of the Greenwich Village Community Task Force, testified that while the work to be done on the façade was “sensitive,” the rooftop proposal was bad.
The Historic Districts Council’s Kelly Carroll called the proposed rooftop a “glaring distraction,” didn’t like the globe lights proposed at street level, and called for the vault lights to be restored.
Sarah Bean Apmann of the Greenwich Village Society for Historic Preservation called the rooftop addition “wildly inappropriate,” adding that “the roof deck should be below the parapet” and the windscreen should be either reduced or eliminated.
In the end, the commissioners took no action. It looks like the applicant might be able to get away with not restoring the vault lights, but the rooftop will have to be re-worked. It was suggested that the height of the fifth floor be lowered to allow the pools to exist without increasing the height of the roof.
Stay tuned.
View the full presentation slides here:
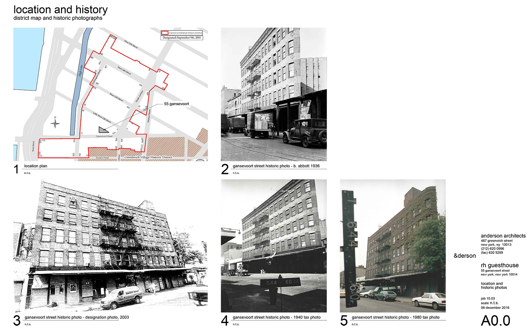
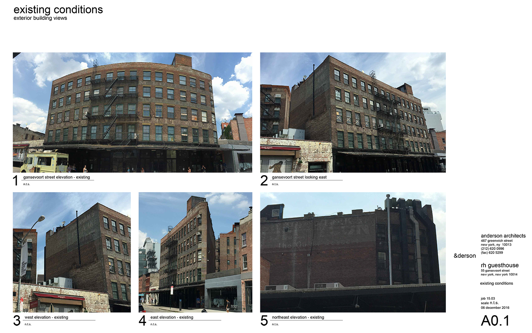
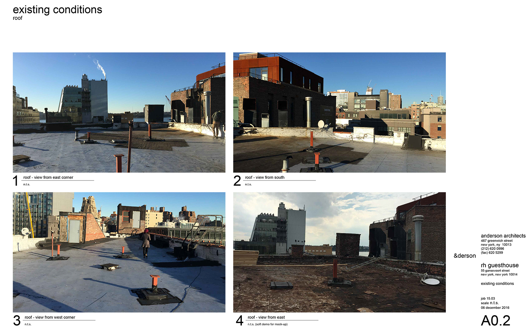
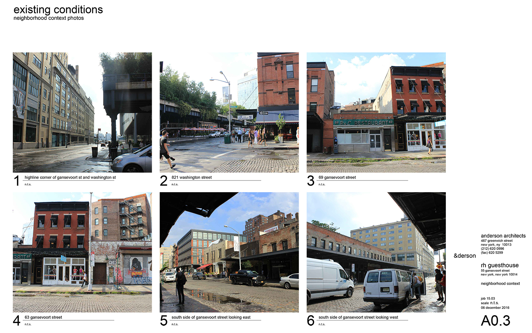
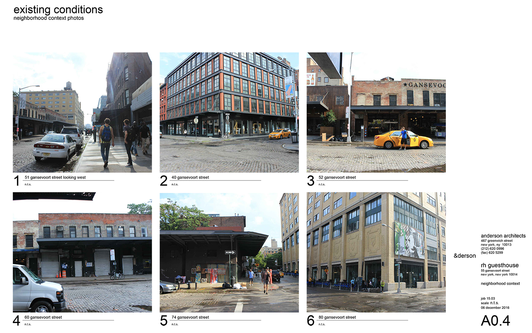

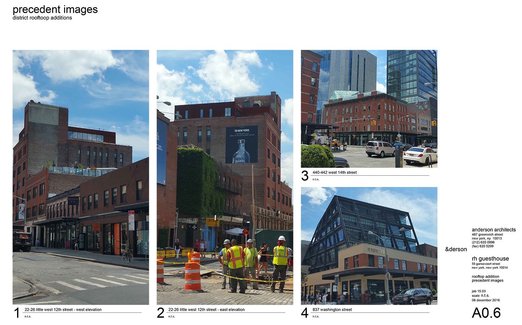
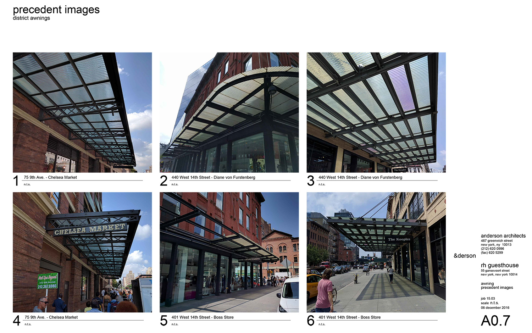
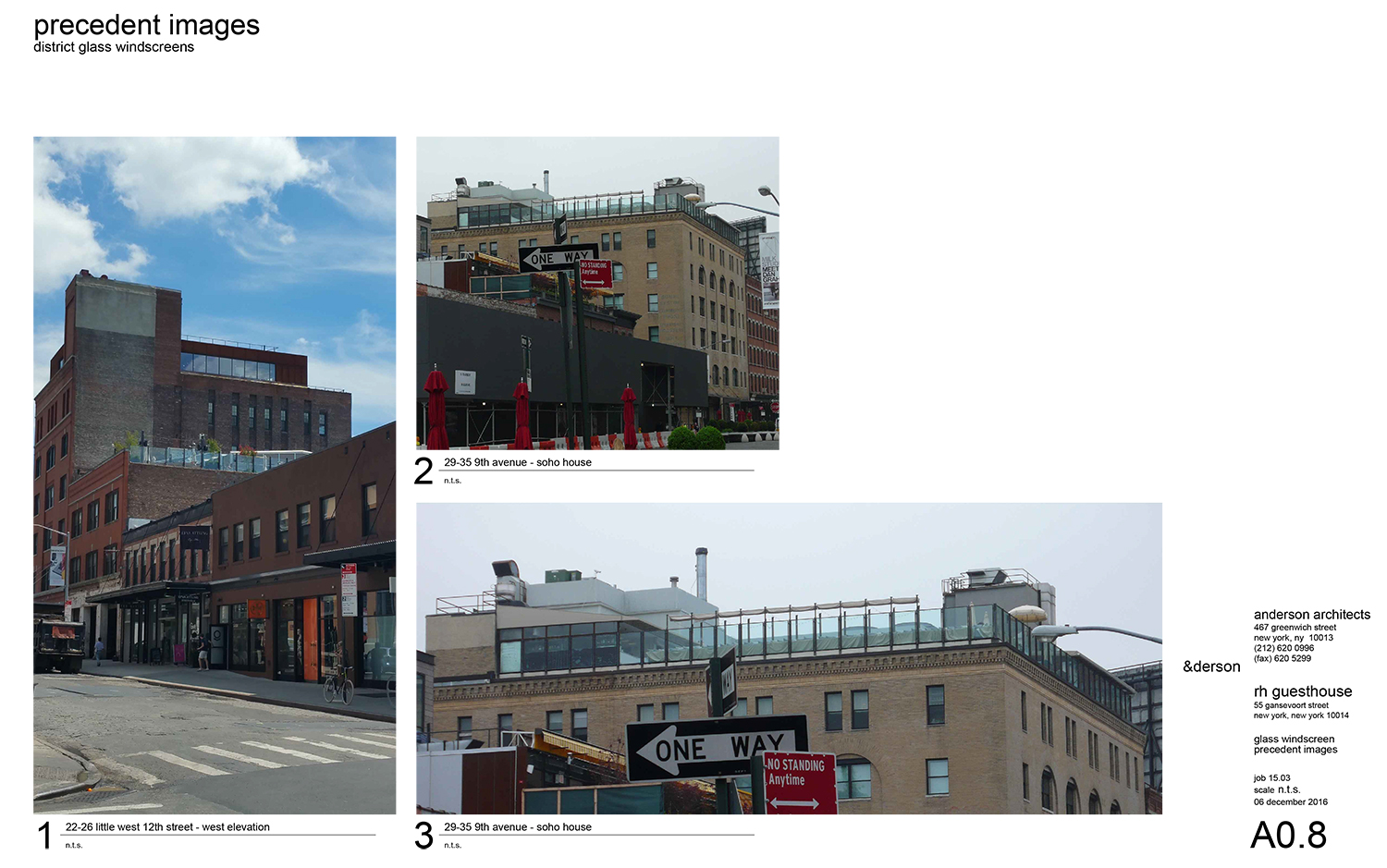
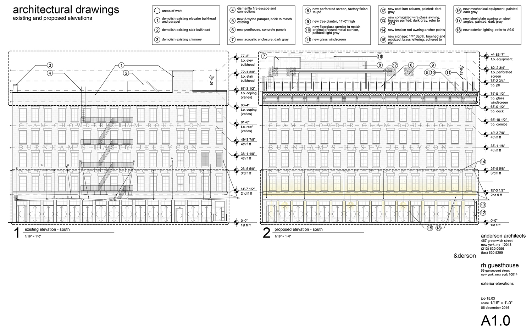
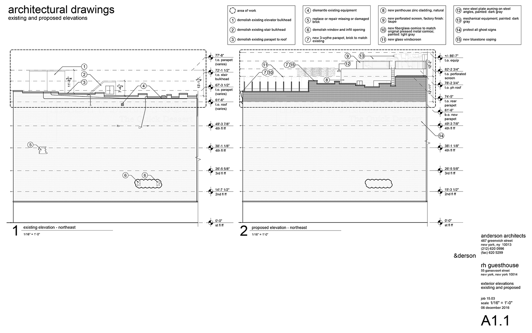
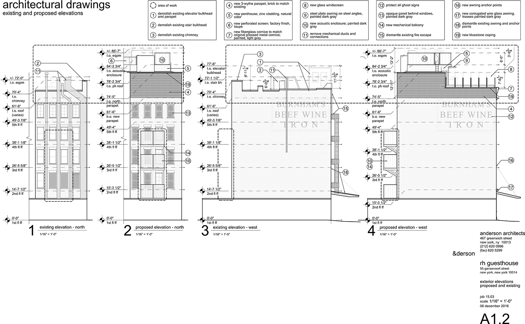
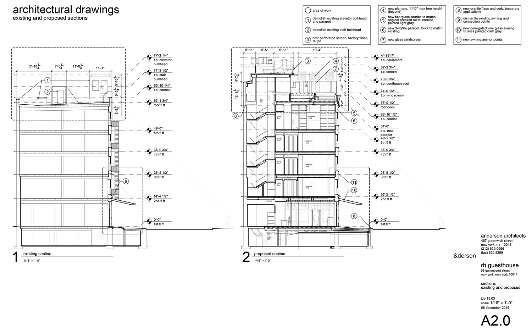
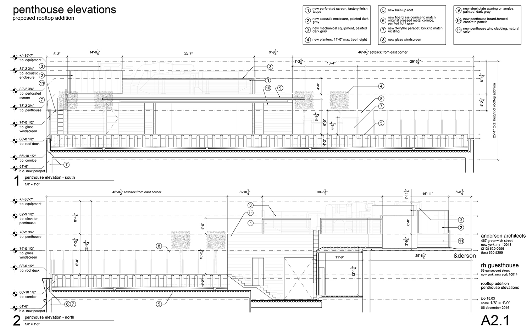
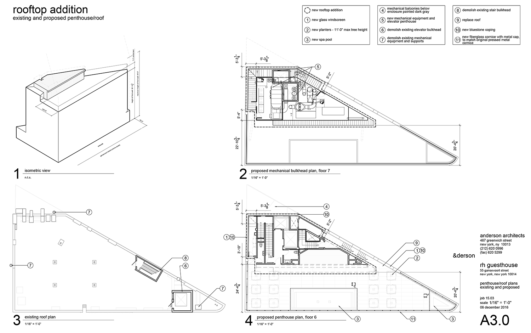
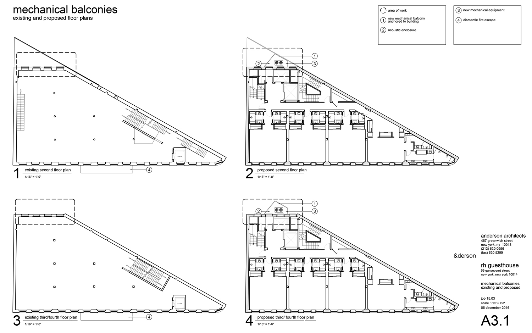
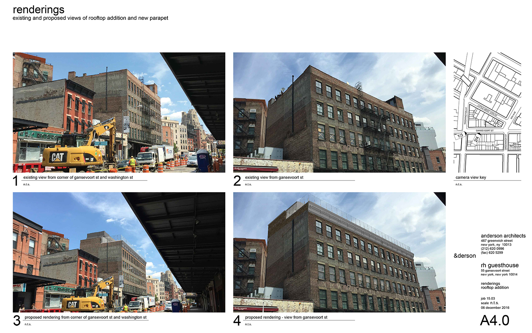
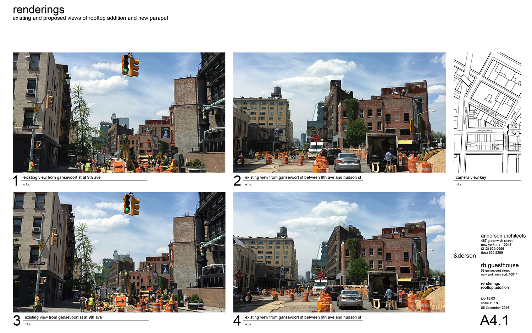
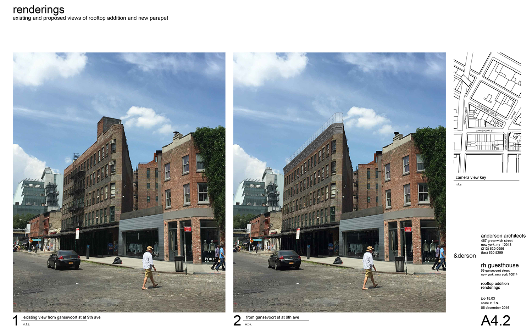

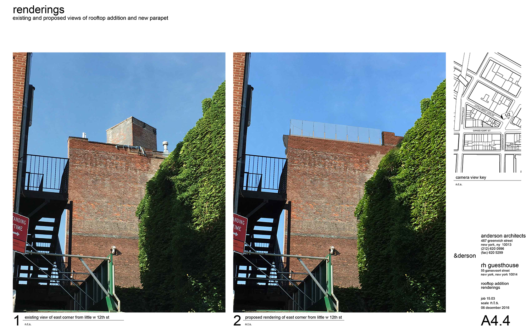
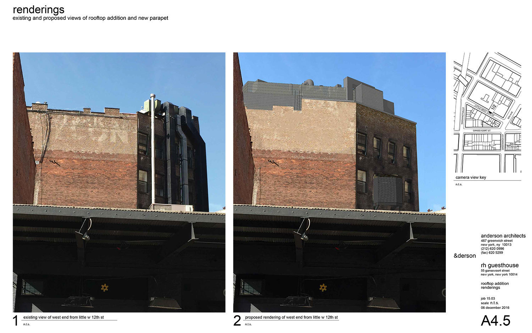
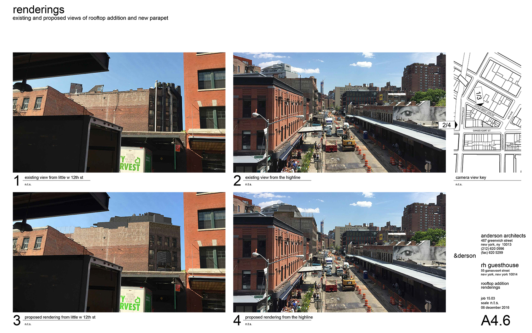
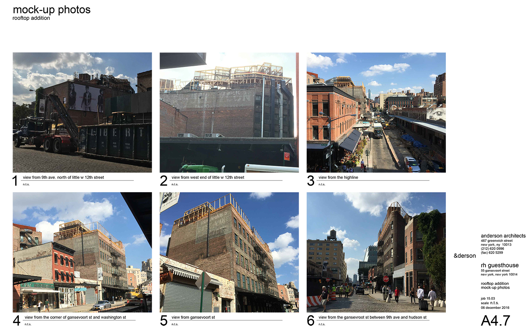
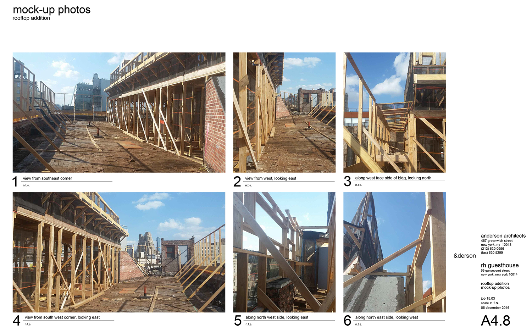
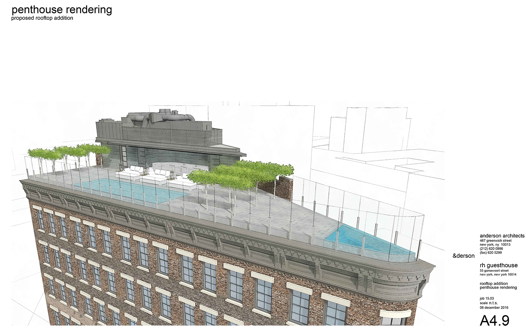
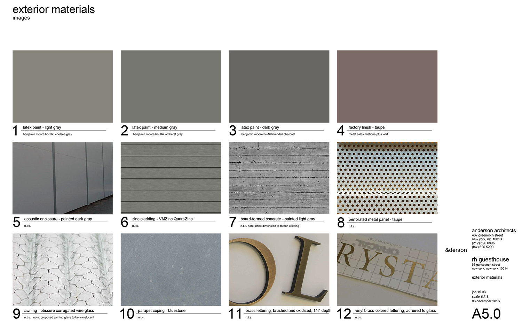

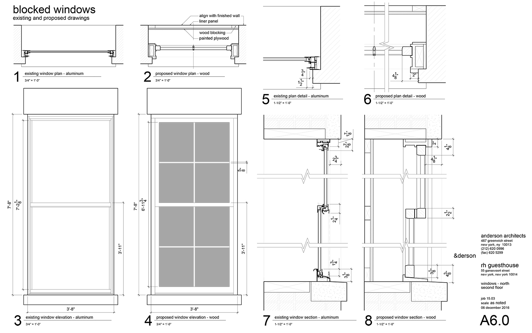
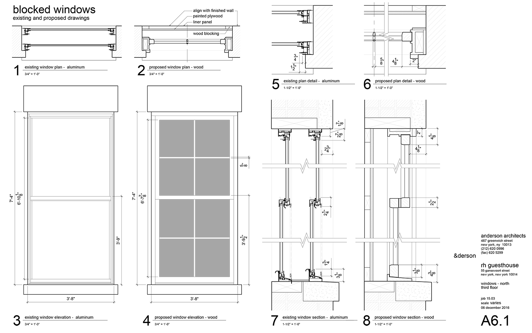
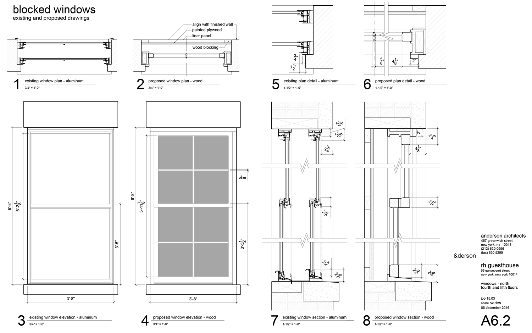
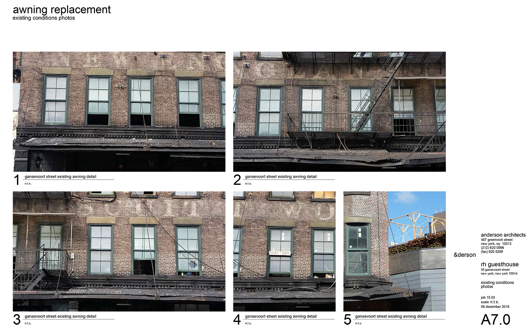
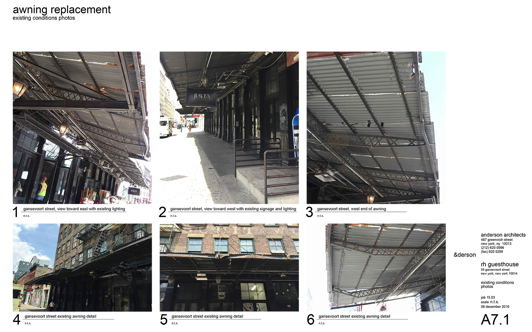
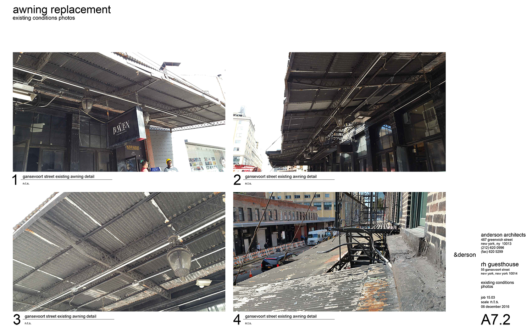
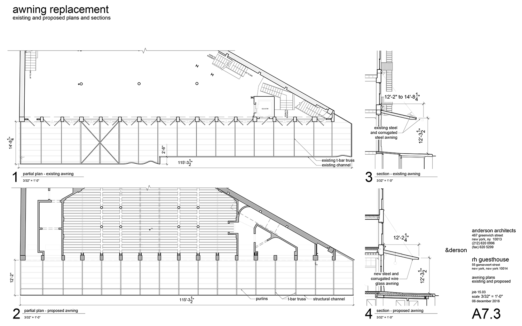
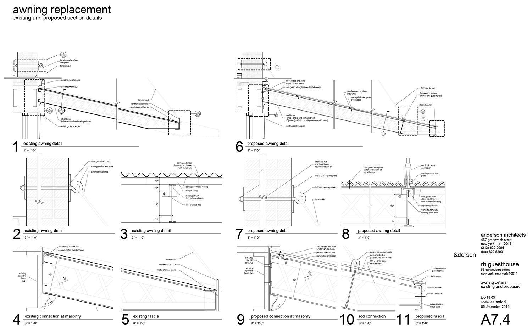
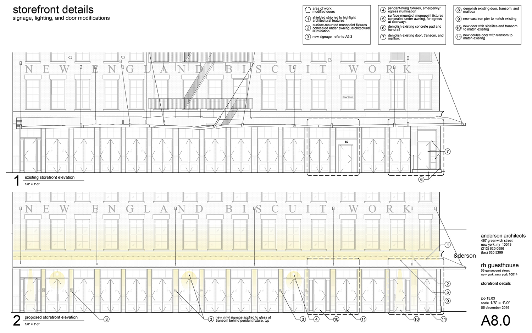
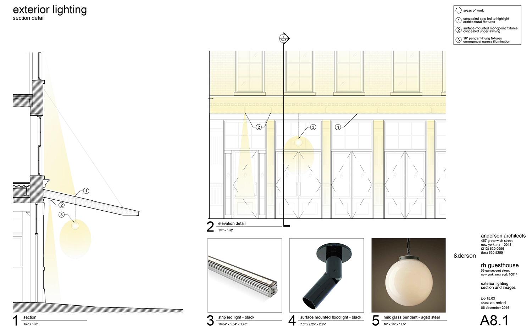
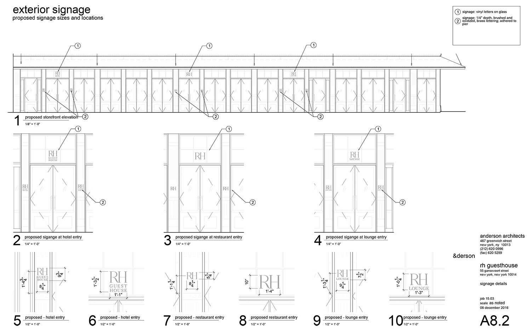
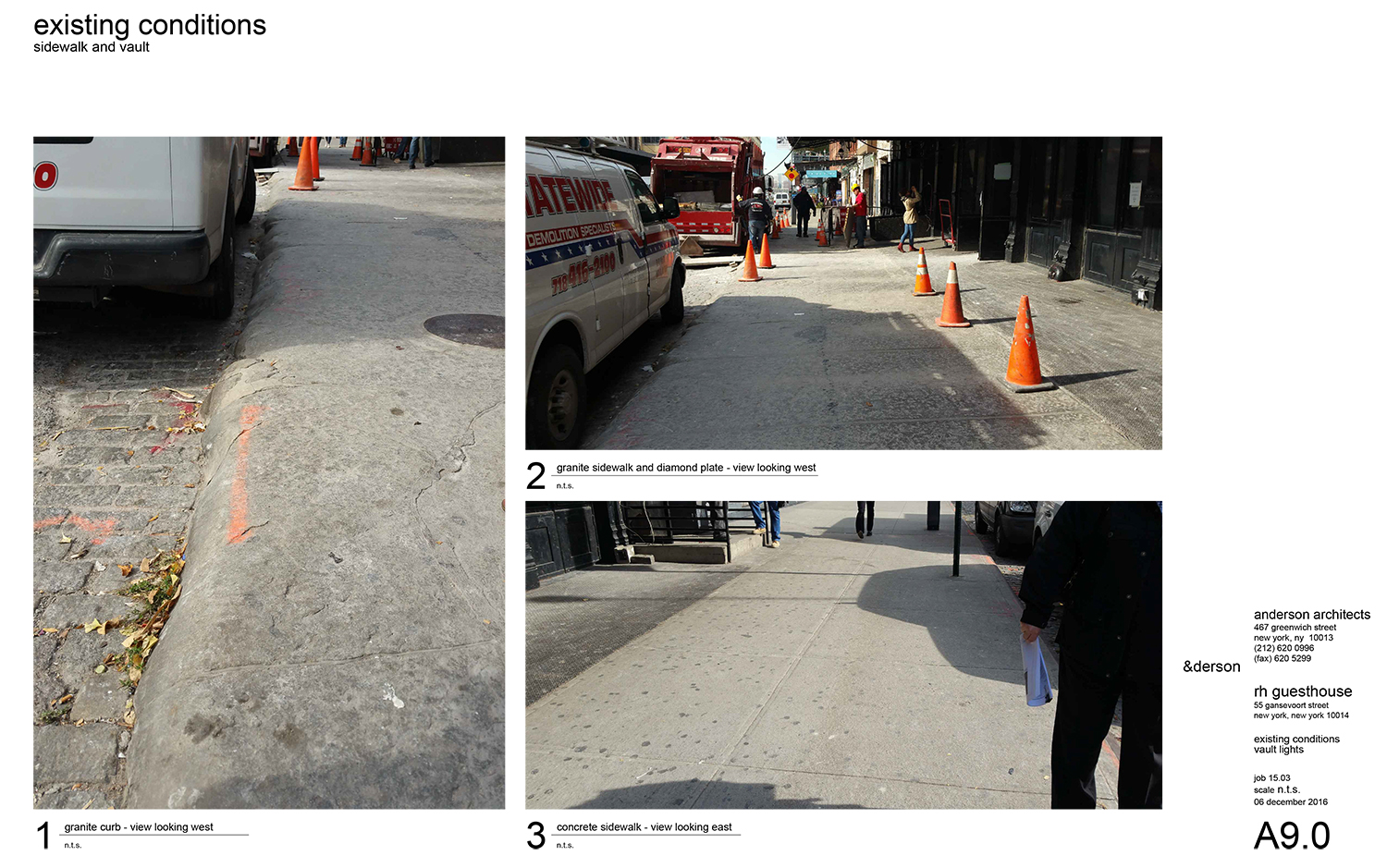
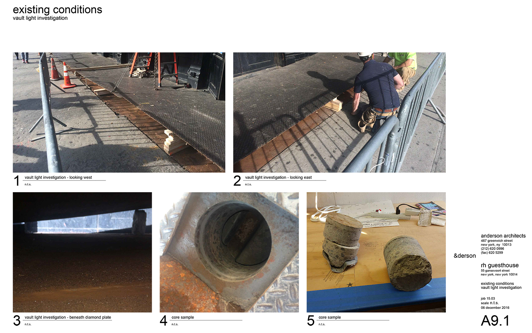
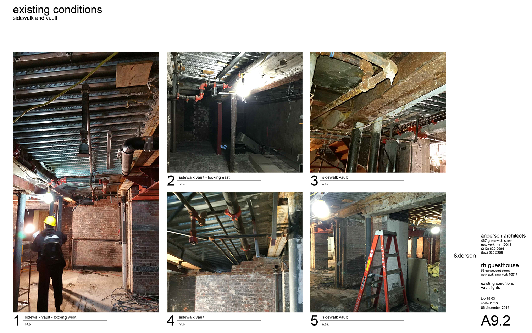
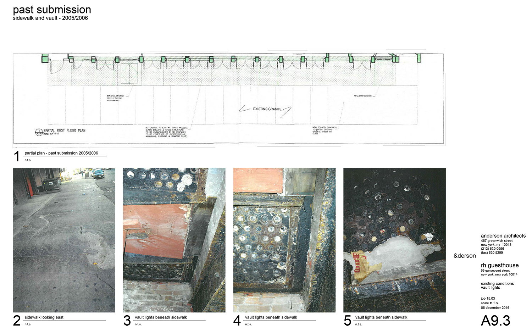
Subscribe to YIMBY’s daily e-mail
Follow YIMBYgram for real-time photo updates
Like YIMBY on Facebook
Follow YIMBY’s Twitter for the latest in YIMBYnews

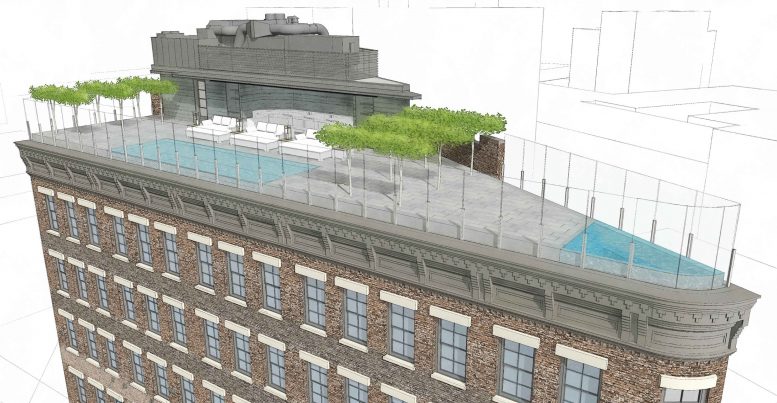
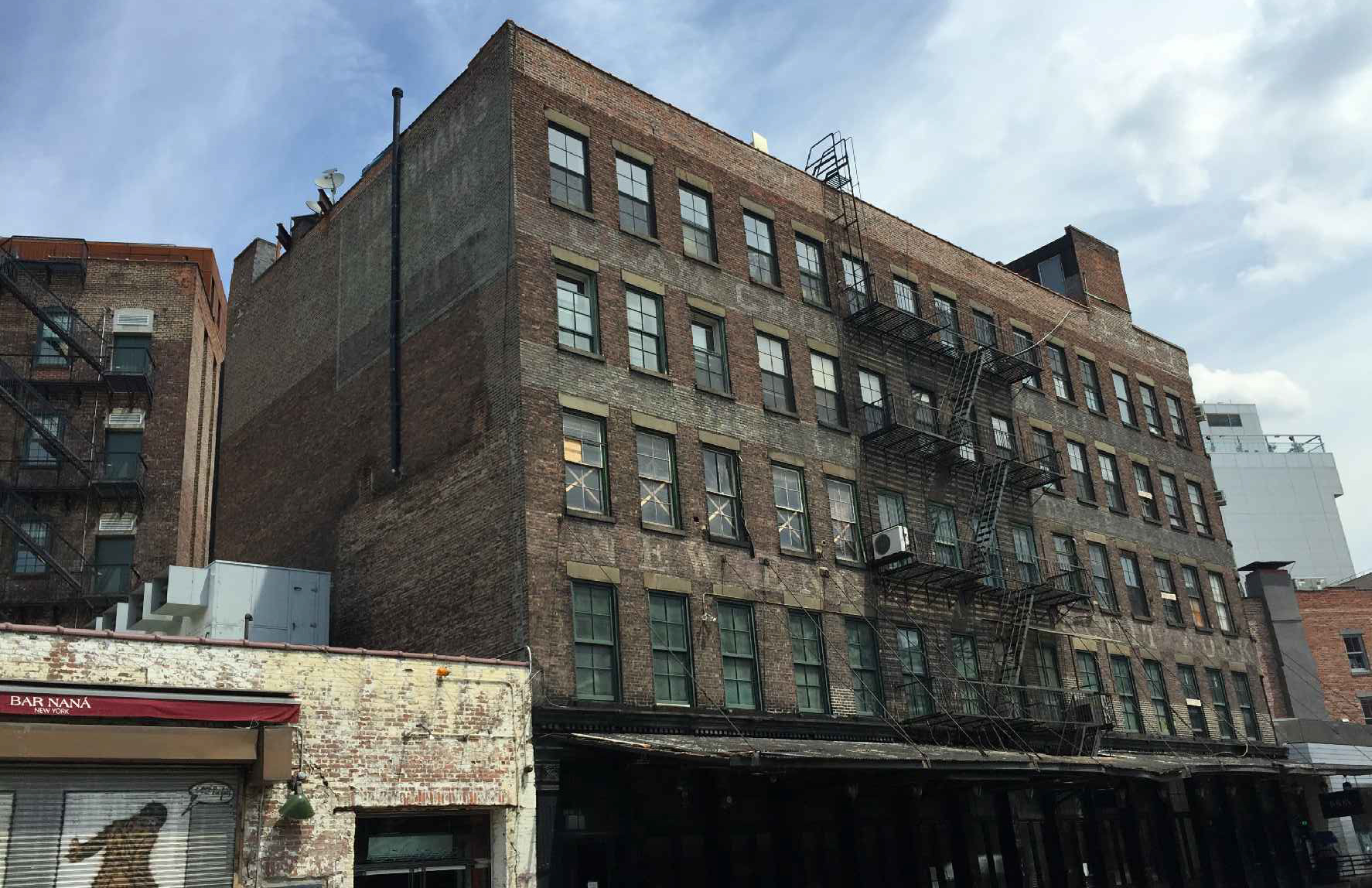




OMG..mixed-material new and old on the building, showed me and I took no action for this proposal.
Urban Elites love to block anything innovative
I actually like it! The building looks like crap now, but that cornice they are proposing is gorgeous! The glass on top doesn’t look bad, and it’s barely noticeable that there’s an addition. That’s the problem, these boards are too restrictive and unimaginative, and that’s why we don’t get interesting architecture.
An ideal addition to this area, one which honors the historic nature of the neighborhood. This appears to be a completely appropriate way to preserve the building while acknowledging the economics of preserving it. I just do NOT understand the concerns about project massing or density when the addition cannot be viewed from the street.
Nice piece of architecture and the cornice looks amazing. However, the roof addition is way too much, to great a transformation and. would just becomes another loud party space, this district already has an overload.