It’s been two years since YIMBY revealed a rendering for the 10-story rental building in the works at 1535 Bedford Avenue in Crown Heights. Tectonic brings us an update on the project, which is finally under construction on the northeastern corner of Bedford Avenue and Eastern Parkway.
Developer Adam America Real Estate knocked down a BP gas station on the site to make way for the development. Now the first stages of construction are rising above street level. The building has also gotten larger since plans were first filed in January 2015. It started out as 133 apartments spread across 91,000 square feet of residential space; now the development has grown to 175 apartments and 125,063 square feet of residential space. Typical units will measure 715 square feet apiece, ranging from studios to two-bedrooms. Three apartments will be duplexes, with space on the first and second floors.
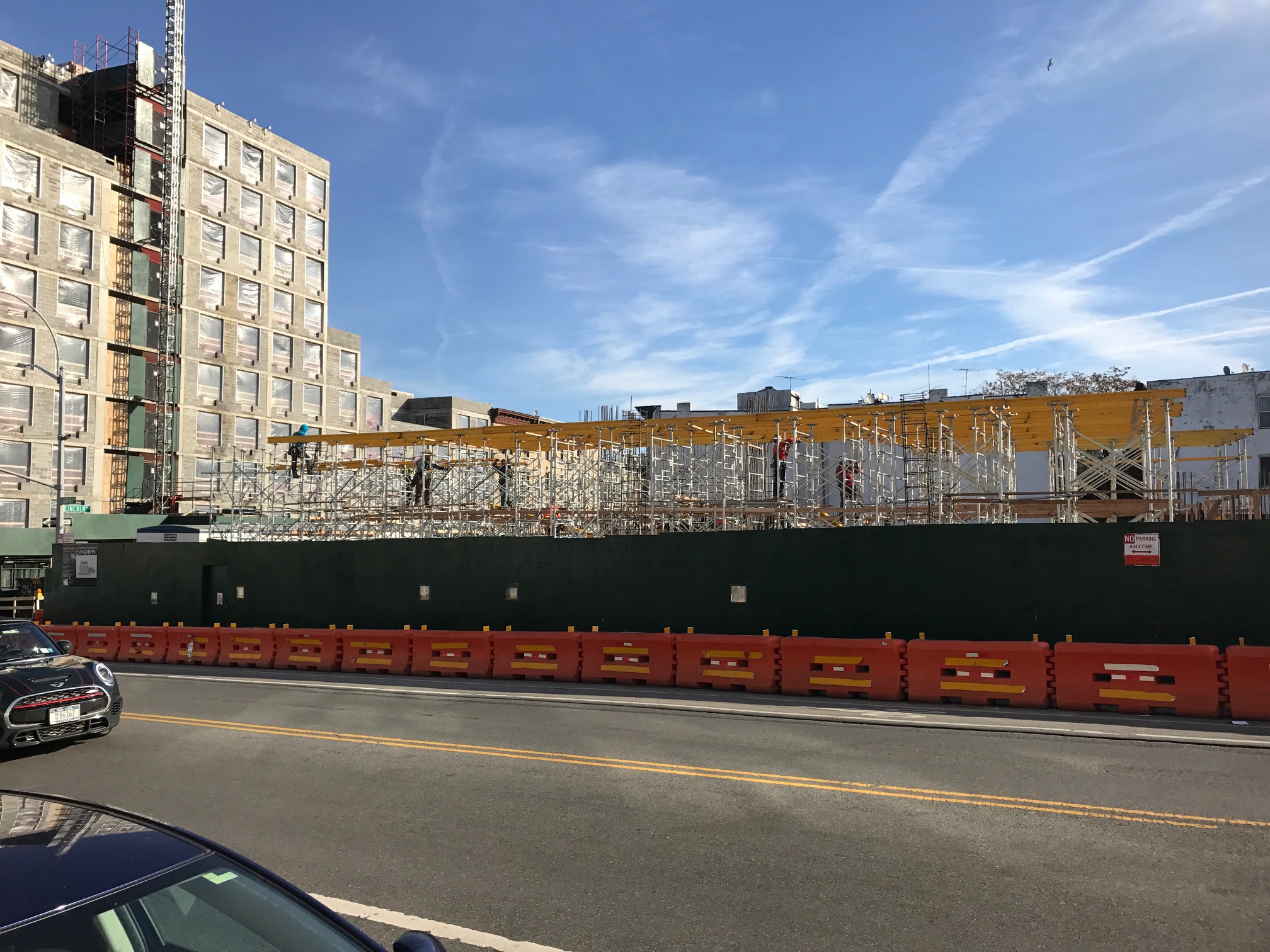
1535 Bedford Avenue, photo by Tectonic
The ground floor will host a 14,376-square-foot grocery store, and each of the upper stories will hold 12 to 28 units. There will also be a pet spa, lounge, gym, roof deck, pet spa, and a yoga room, in addition to an 83-car garage, which is required by zoning.
Issac and Stern are designing this building, as well as the similar-looking project under construction across the street at 1511 Bedford Avenue.
Adam America picked up the 29,000-square-foot plot at 1535 Bedford Avenue for $32.5 million in early 2015. Construction is expected to wrap in late 2018.
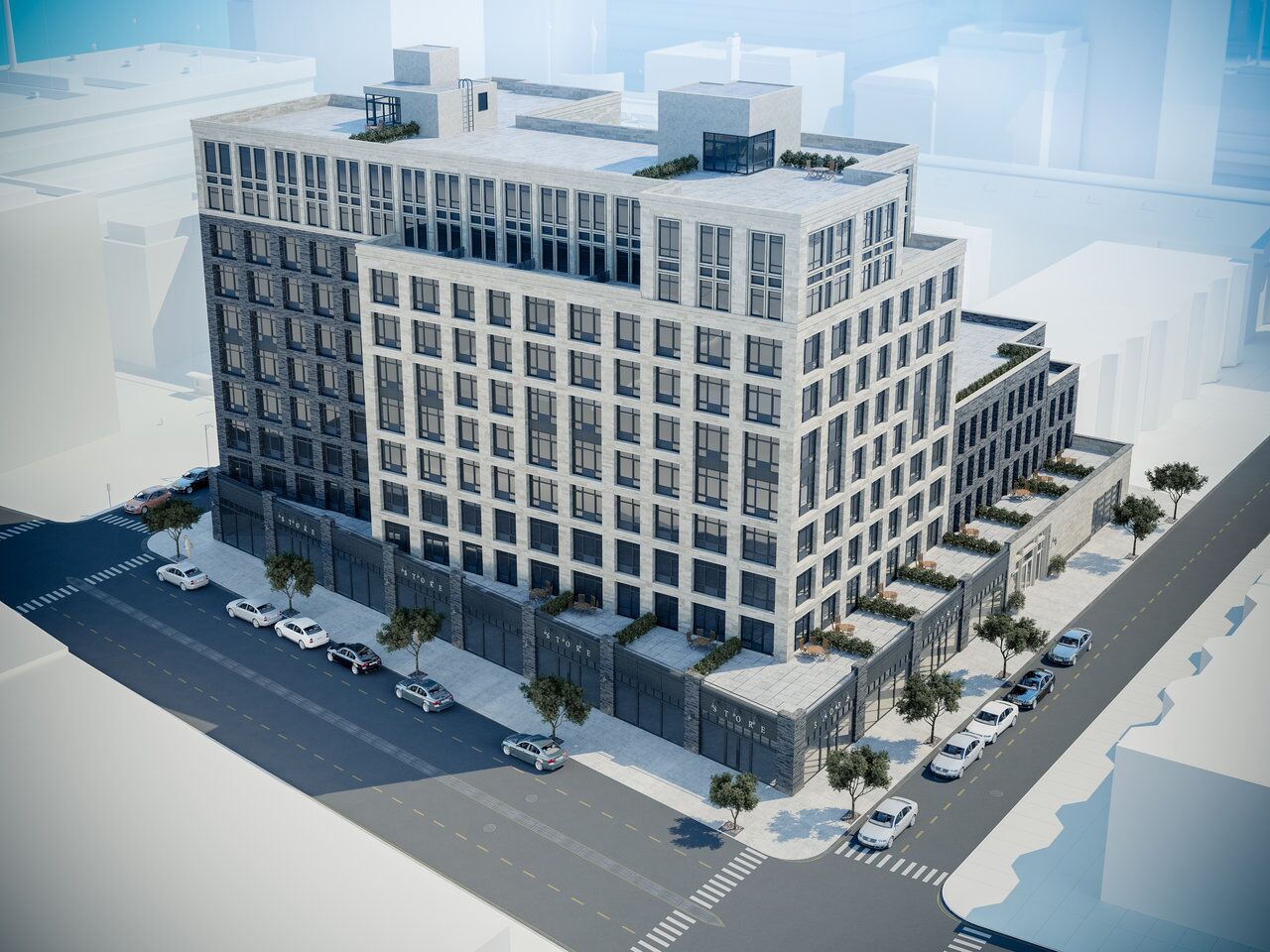
1535 Bedford Avenue. rendering by Issac and Stern Architects
Subscribe to YIMBY’s daily e-mail
Follow YIMBYgram for real-time photo updates
Like YIMBY on Facebook
Follow YIMBY’s Twitter for the latest in YIMBYnews

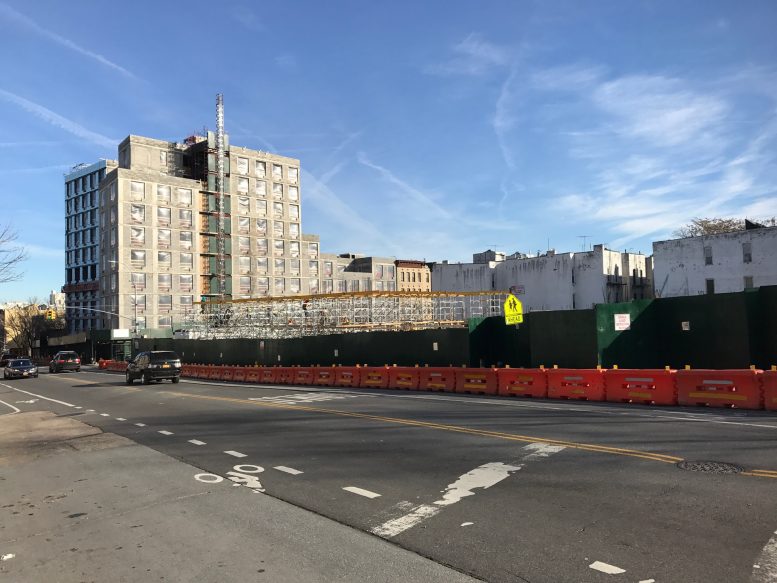
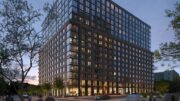
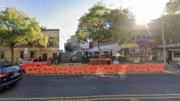
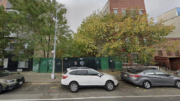

You know what I think about?..I think that is very cool designs with now new parts on structure in rendering.