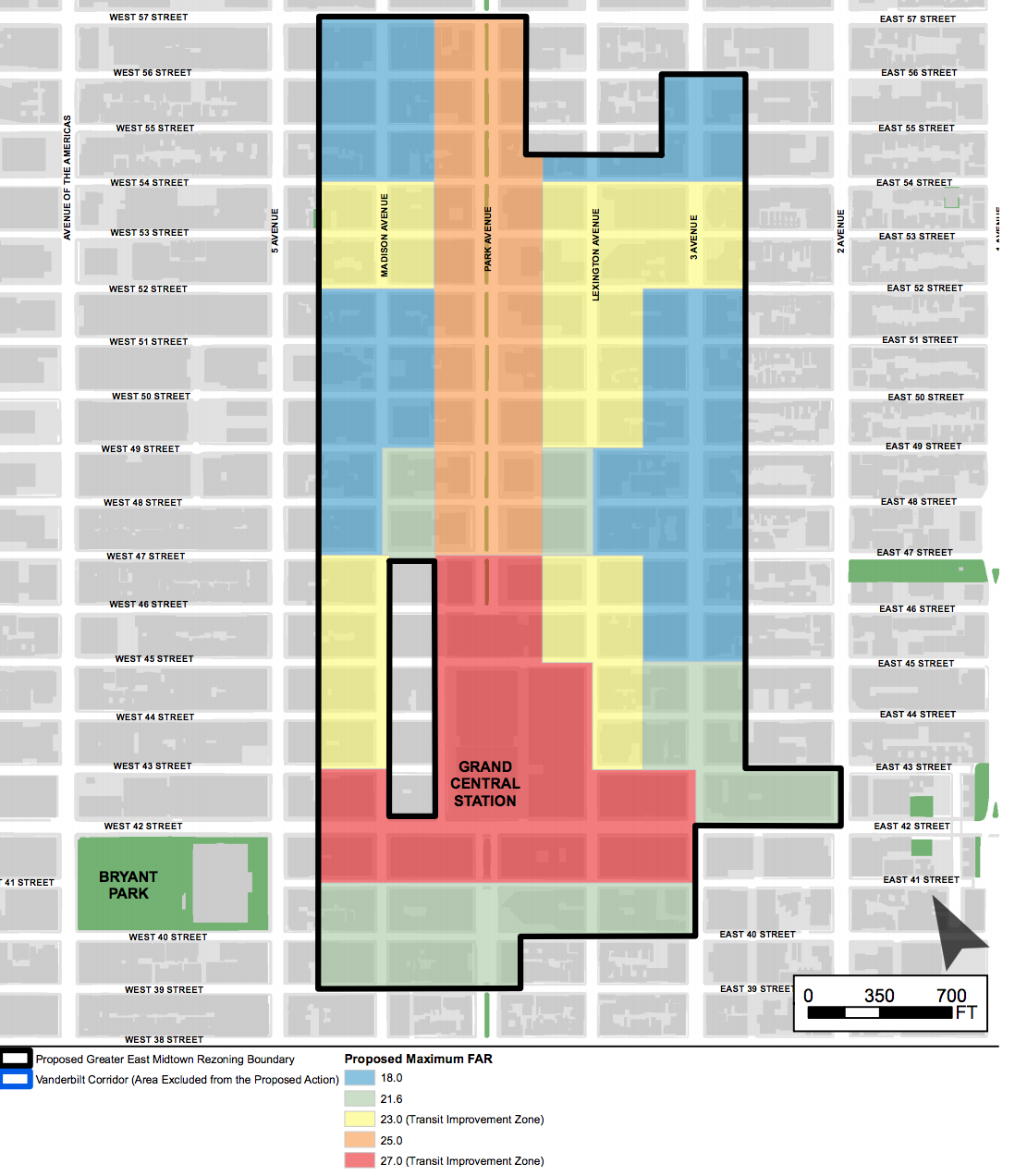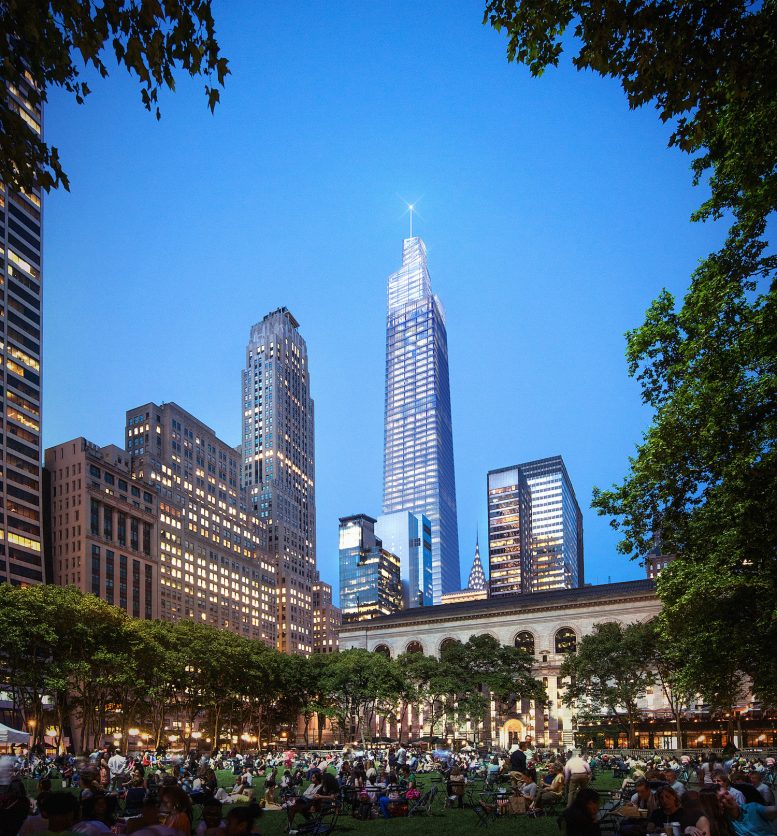The City Planning Commission voted this morning to certify the rezoning of Midtown East, beginning the public review process for a dramatic upzoning that the city hopes will generate new office buildings.
In the 78-block area around Grand Central, the average office tower is 75 years old, and outdated zoning passed in 1961 makes it difficult to replace commercial buildings that are larger than modern rules allow. The new zoning was unveiled in August, following City Council approvals last year for a 58-story office tower at One Vanderbilt Avenue and the rezoning of a five-block stretch of Vanderbilt Avenue. Planners estimate that the rezoning could add 6.8 million square feet of office and retail space to the current 70 million square feet of office space in Midtown East.
Officials hope that new commercial space, with all of its amenities, will attract the kind of hip, higher-paying office tenants who have fled to downtown neighborhoods, Dumbo, and Williamsburg. And the city needs the tax revenue that big office buildings provide.
Midtown East “generates approximately ten percent of the city’s entire real estate taxes, so it is essential that it continues to maintain its status as a world class economic magnet,” City Planning chairman Carl Weisbrod said in a statement. “This rezoning will not only facilitate development of the type of quality office towers that will attract a range of employers to East Midtown, but it also will produce 21st century transit and pedestrian upgrades – specified in the zoning text as a prerequisite to development – to ensure that the district can accommodate all who work, stay and pass through it in an enjoyable and livable environment.”
The new policies would dramatically boost the size of new buildings that could be constructed in neighborhood around Grand Central. The special Midtown East district would stretch from 39th Street to 57th Street and from Fifth Avenue to just east of Third Avenue (and all the way to Second Avenue along 42nd and 43rd Streets.) Builders would be able to develop office towers with a floor area ratio (density) of 18 to 23 on side streets, 25 along Park Avenue, and up to 30 around Grand Central.

The new Midtown East District, image via DCP
The densest zoning will be mapped around Grand Central, the 5th Avenue-53rd Street subway station, and the Lexington Avenue-51st Street subway station. In exchange for the right to build bigger in these areas, which have been designated Transit Improvement Zones, developers will have to pay for improvements to a nearby subway station. Proposed improvements include widening stairs and escalators, adding new street entrances, and building new station mezzanines.
Developers will also be able to purchase air rights from any landmark building in the new Midtown East district. Each time a builder purchases landmark air rights, 20 percent of the sale must go to a public realm improvement fund. They must pay at least $78.60 per square foot of development rights. That money would help fund upgrades for streets and public plazas.
If developers take advantage of any of these density-boosting options, they must commit to building a mostly commercial building. Under the new special district rules, developments that get the floor area bonus can’t devote more than 20 percent of their project to apartments.
Now the plan has to survive seven months of public approvals, including hearings with the local community board, the Manhattan Borough Board, City Planning Commission, and the City Council. The neighborhood’s City Council member, Dan Garodnick, has the final vote on how the zoning will turn out.
The Department of City Planning recently released a Draft Environmental Impact Statement for the rezoning. In the next few months, the agency will host a public hearing on the draft, but it hasn’t announced when or where yet. Details on the meeting will be posted on DCP’s EIS page.
Subscribe to YIMBY’s daily e-mail
Follow YIMBYgram for real-time photo updates
Like YIMBY on Facebook
Follow YIMBY’s Twitter for the latest in YIMBYnews






The building is combination of only new materials and styles, that moved to a larger structure with an attractive office.
Hope is not a plan; officials need to consider what attracted the “hip, higher paying ” office tenants to downtown areas, Williamsburg, and Dumbo. The ambience of the highly congested midtown office building area is very different than that of Williamsburg or Dumbo. The city may need the tax dollars, but increased revenue won’t be realized if the buildings are not sufficiently occupied.