A new report by one of the city’s prominent preservation groups shows how, in at least one neighborhood, new development and infrastructure improvements live side-by-side with historic preservation.
The report is called “New Buildings Approved for Construction Within the Greenwich Village Historic District Since Designation.” It was compiled by Sarah Bean Apmann, director of research and preservation at the Greenwich Village Society for Historic Preservation (GVSHP), and chronicles new development since the district’s designation in 1969.
About 38 buildings or structures were approved by the Landmarks Preservation Commission in that time, according to the report. Some have not been constructed, but there innumerable factors that can affect whether a project goes forward, regardless of LPC approval.
“Compiling this catalogue of LPC-approved new buildings in the Greenwich Village Historic District was educational for us, as no such list or record exists anywhere else,” GVSHP executive director Andrew Berman told YIMBY. “Many of these building have become beloved parts of our city, while others make one wonder what the LPC was thinking. But as we see more and more applications for new buildings in this and other historic districts, it’s important to be able to look at what has come before, warts and all.”
Two years after designation, fire destroyed the St. John’s in the Village church at 234 Waverly Place. The next year, a replacement designed by Frank Lloyd Wright colleague Edgar Tafel was approved by the commission. It was completed in 1974.
There is a Mobil gas station at 51-63 Eighth Avenue and Department of Buildings permits indicate that it is a new building approved by the LPC around 1974.
The three-story townhouse at 18 West 11th Street presents an interesting piece of American history. Designed by Hardy Holzman Pfeiffer Associates and approved in 1977, it replaced the Greek Revival house destroyed by an explosion in 1970 caused by two members of the radical Weather Underground group, also known as the Weathermen, attempting to make a bomb in the basement.
76 Greenwich Avenue is an example of a site that has changed twice since the district’s designation. As much as GVSHP can ascertain, an unsightly brick building by Ferrenz & Taylor was approved for the triangular space in around 1979 and built in the 1980s. It has since been demolished and its replacement will be shown later in this story.
The next structure is an example of how sloppy city record-keeping sometimes is. LPC approval for 328 West 11th Street took place around 1980. Due to lack of evidence from DOB, however, it couldn’t be determined if it’s actually a new building, or just an altered one. Either way, the façade is very different from the one described in the district designation report.
1 Seventh Avenue, an over 15-story-tall building designed by Ferrenz & Taylor, was approved around 1982 and was part of St. Vincent’s Hospital. It has since been demolished.
Information from DOB indicates that approval for the somewhat odd four-story mixed-use building at 156 Seventh Avenue South occurred around 1983.
A new building permit was issued for the rather large six-story building at 126 Waverly Place, a.k.a. 87 Washington Place, in 1984.
The Greenwich Mews townhouses, at 687 Greenwich Street, were built in 1986 and replaced a garage.
The six-story building at 513 Hudson Street, a.k.a. 248 West 10th Street, designed by Norval White, was apparently approved by the LPC in 1986 and constructed beginning in 1987.
The former Link Building at St. Vincent’s Hospital, 153 West 11th Street, was designed by Ferrenz & Taylor and approved by the LPC in about 1987. It, too, has since been demolished.
The two-story commercial building at 137-141 Seventh Avenue South was designed by Platt Byard Dovell Architects, now known as PBDW Architects, and approved by the LPC in 1988. An LPC-approved alteration was completed in 2012.
Though there was a new building permit for 22 Perry Street in 1983, there was a demolition permit in 1988, and no LPC permit could be found. The five-story building was designed by Architects Design Studio and bears the nickname, “The Witch’s Hat.”

115-125 Seventh Avenue South – 2010 proposal, via GVSHP, and as seen in August 2016, via Google Maps.
The three-and-a-half-story commercial building at 115-125 Seventh Avenue South was designed by Gruzen Partnership, approved by the LPC in 1990, and was completed by 1994. The commission approved an alteration in 2010 that would have seen the building grow to six stories, but it was never executed.
The six-story mixed-use building at 534 Hudson Street was designed by Kossar & Gary Architects and approved in 1999. It replaced a taxi garage.
The three-story building at 97 Greenwich Avenue replaced the Greenwich Theater. It was approved in 2000 and designed by Platt Byard Dovell Architects.
The four-story building at 637 Hudson Street, designed by Alexander Compagno, was approved in 2001.
The five-story building at 93-95 Charles Street received DOB approvals in 2001 and 2002.
The four-story building at 829 Greenwich Street is not entirely new. In 2003, the LPC approved an alteration that added three stories to what was then a one-story building. The design was by Matthew Baird.
The four-story building at 744 Greenwich Street, designed by the BM Design Group, was approved in 2004.
There was a two-story building at 88 Washington Place in 2004, but the LPC-approved alterations were so extensive that there is no trace of that structure in the six-story building there now. SLCE Architects was the architect.
In 2005, the LPC approved a trio of new three-story houses for 293 West 4th Street, 295 West 4th Street and 297 West 4th Street. The buildings at 293 and 295 West 4th Street both match, while the one at 297 is quite different. All were designed by Ernst & Associates Architects.
The very curvy, very glassy 13-story building at 122 Greenwich Avenue, dubbed One Jackson Square, was designed by Kohn Pederson Fox and approved in 2007. The site was previously a parking lot.
In 2008, the LPC approved a new six-story building proposed for 501 Hudson Street. However, it was never constructed and the existing two-story structure remains.
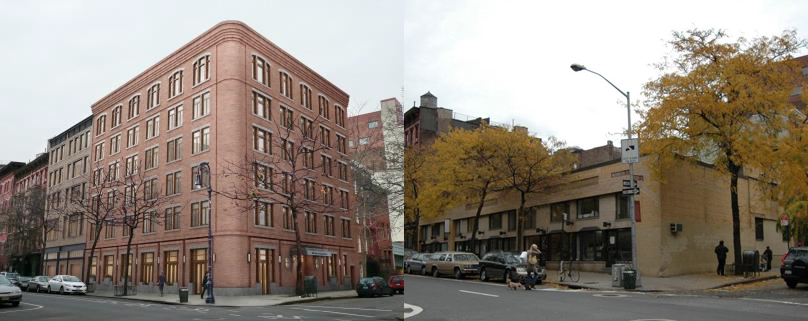
Previous proposal for 703-711 Washington Street by Helpern Architects via GVSHP, and existing conditions as photographed by Kate Leonova for PropertyShark in November 2005
In 2009, the LPC approved a six-story building for 703-711 Washington Street, designed by Helpern Architects. but it was never built. In 2016, a fresh set of new building applications were filed for a pair of six-story buildings at the site. They have yet to make their way through the LPC, and the original two-story building remains.
The three-story, single-family home at 335 West 12th Street was designed by Selldorf Architects, led by Annabelle Selldorf. It was approved in 2009 and replaced a garage.
In 2009, the LPC approved a new approximately 20-story building, designed by Pei Cobb & Fried, for St. Vincent’s Hospital at 20 Seventh Avenue. In this case, the commission did not issue a certificate of appropriateness, but granted a very rare hardship approval. In the end, the existing six-story building, dating to 1963, was restored. It now serves as the Greenwich Village division of Lenox Health and has an emergency room.
In 2012, the LPC approved an addition to the school at the Church of St. Luke in the Fields, at 487 Hudson Street. Designed by Barry Rice Architects, it was an expansion of an existing building, but is not very visible from the street.
The FXFOWLE-designed townhouses at 133-141 West 11th Street were approved in 2013 and built in 2016 as part of The Greenwich Lane. They replaced the Eggars and Higgins-designed Cronin Building, constructed in 1961.
In 2013, the LPC approved a large residential building to sit at 1 Seventh Avenue, a.k.a. 155 West 11th Street, the site of two aforementioned St. Vincent’s Hospital buildings. FXFOWLE is responsible for the design of the new building. Dubbed The Greenwich Lane, it welcomed its first residents in late 2015.
In 2013, the LPC approved a plan to replace the 1955 Eggers and Higgins-designed Reiss Building at 144 West 12th Street, a.k.a. 140 West 12th Street, with a much bigger FXFOWLE-designed structure. However, it was never built and the existing building was rehabilitated.
Earlier, we mentioned a low, brutal brick building on the triangular lot at 76 Greenwich Avenue. Its replacement, the New York City AIDS Memorial, was approved in 2013 and dedicated recently.
In 2014, the LPC approved the seven-story condominium building, designed by BKSK Architects, at 130 Seventh Avenue South, a.k.a. 175 West 10th Street.
In 2014, the LPC also approved the five-story, SRA Architecture + Engineering-designed building at 192 Seventh Avenue South. It replaces a one-story commercial structure.
Currently under construction at 100 Barrow Street is another expansion of the Church of St. Luke in the Fields. Designed by Barry Rice, the 13-story residential building also has community facility space.
Finally, the four-story-tall mixed-use building at 327 Bleecker Street was approved in 2016. It will replace an extensively altered building that dates to between 1832 and 1833.
“With about forty approved new buildings, the Greenwich Village Historic District is not only one of our city’s oldest and largest historic districts, but probably the one with the most LPC-approved new buildings,” Berman said. “On the one hand, it’s a direct rebuttal to those who would claim that historic districts preserve neighborhoods in amber with no change ever allowed. On the other hand, it allows preservationists to see both how much they have accomplished by helping to successfully shape these new additions to our neighborhood, as well as to have a clearer sense of where we need to push the LPC further to do a better job.”
Subscribe to YIMBY’s daily e-mail
Follow YIMBYgram for real-time photo updates
Like YIMBY on Facebook
Follow YIMBY’s Twitter for the latest in YIMBYnews

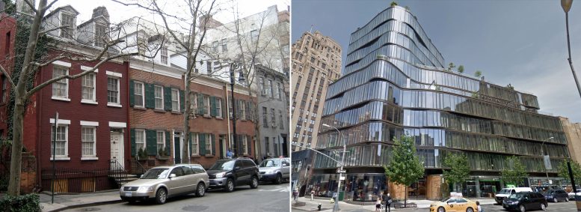
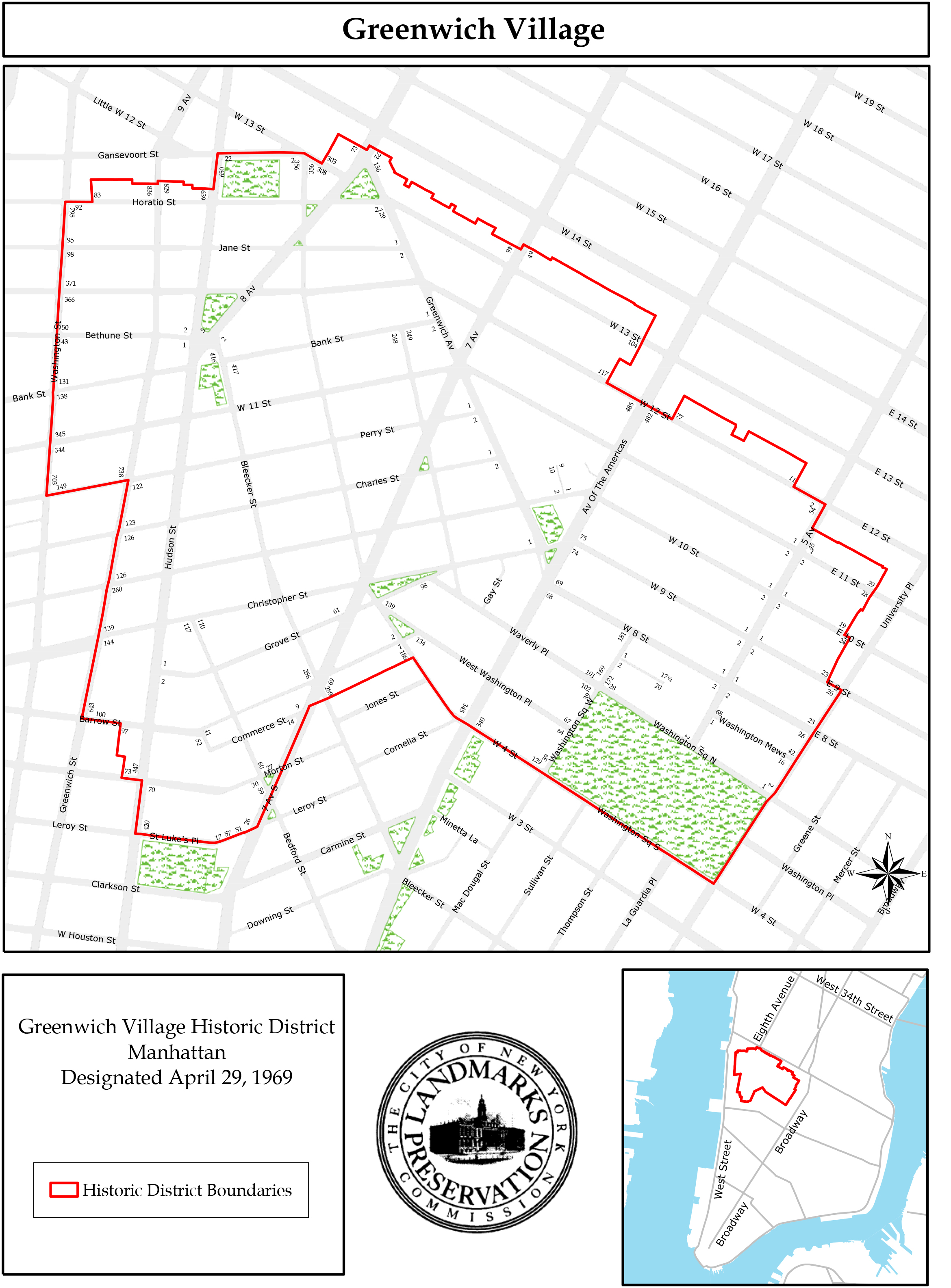


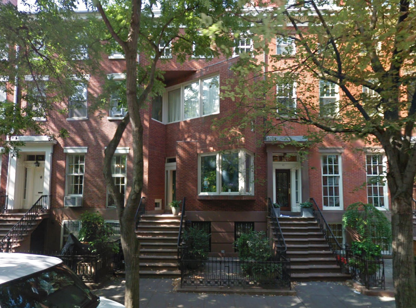
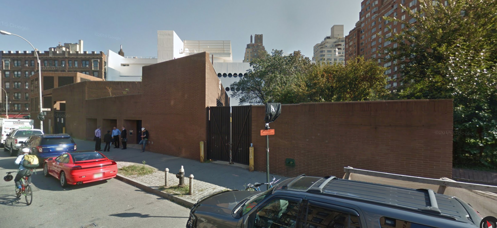
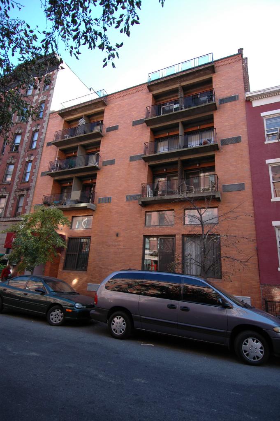
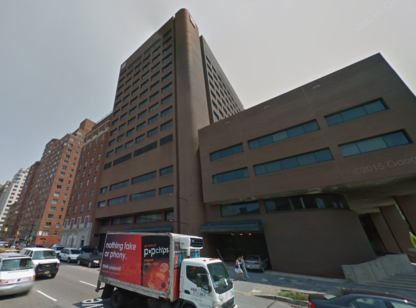
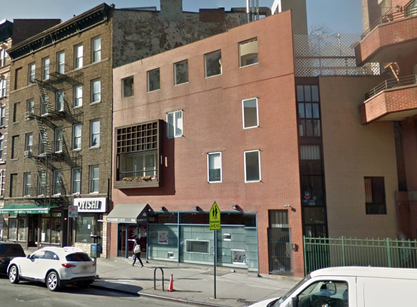
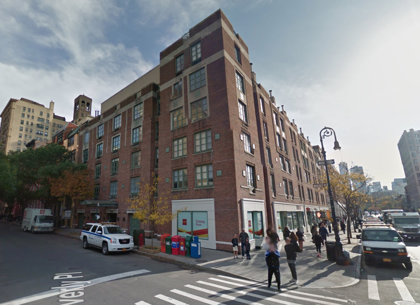

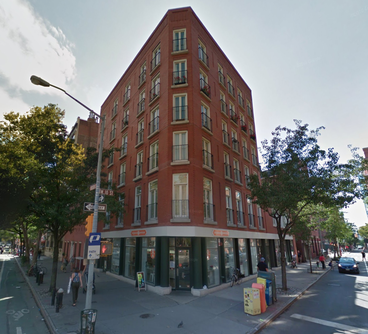
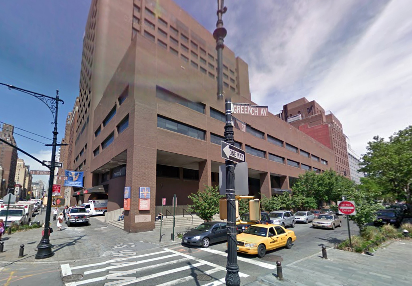
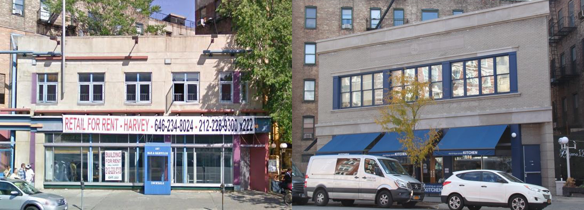
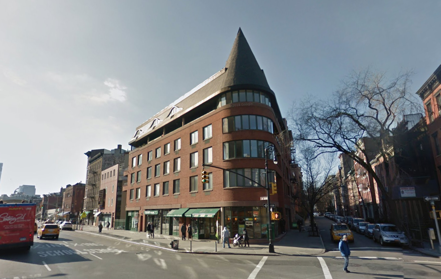
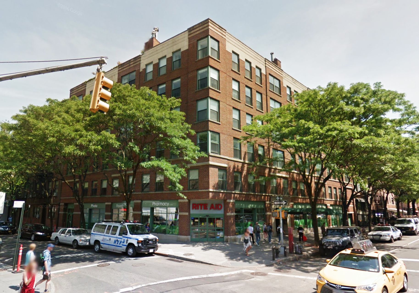
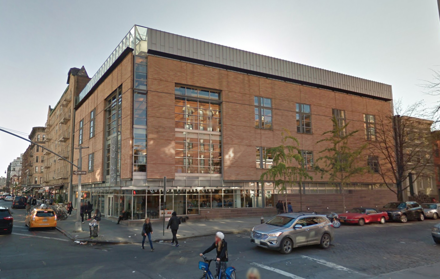
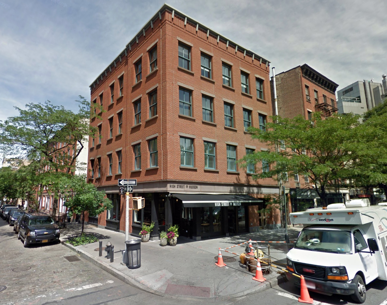
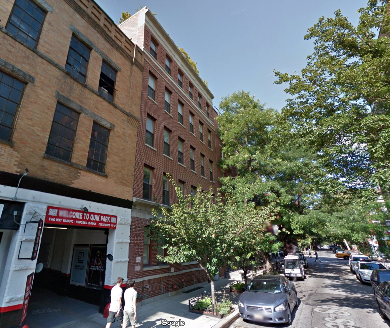
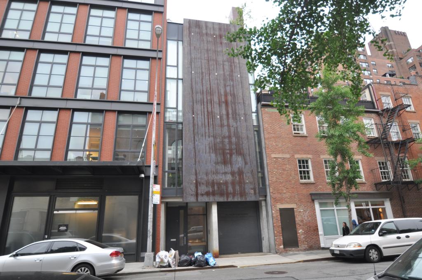
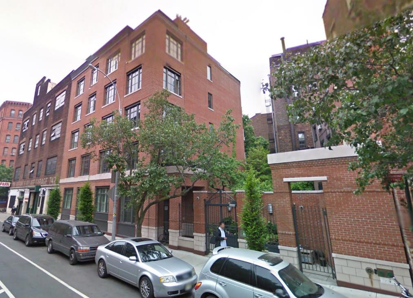
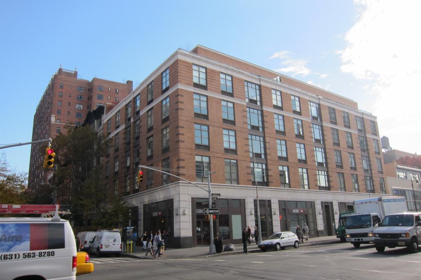
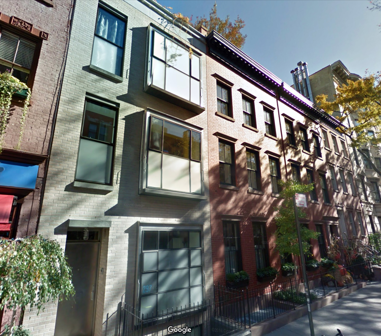
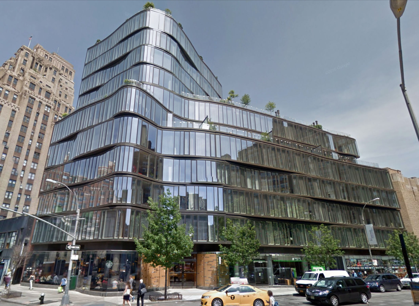
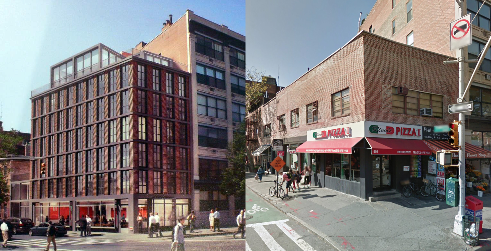
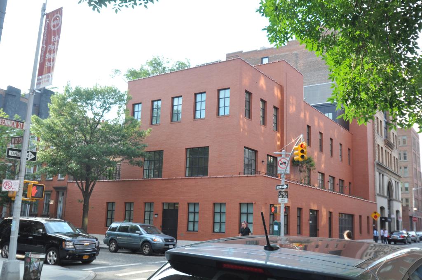
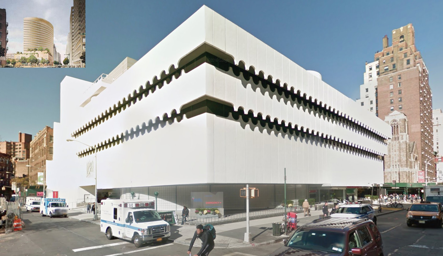

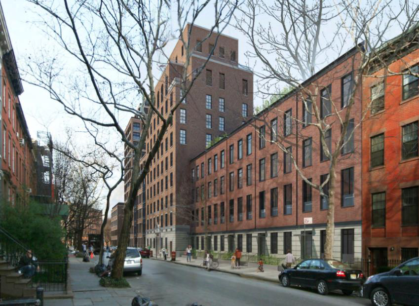

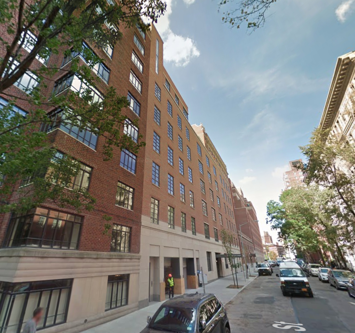
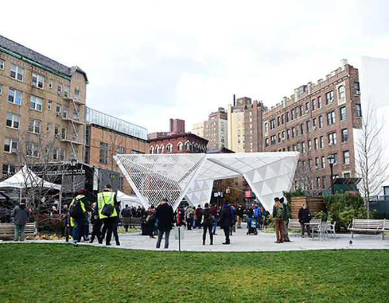

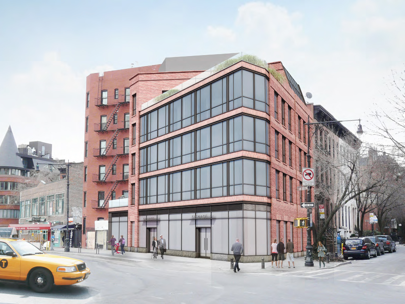
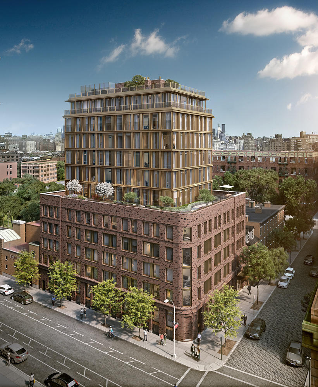
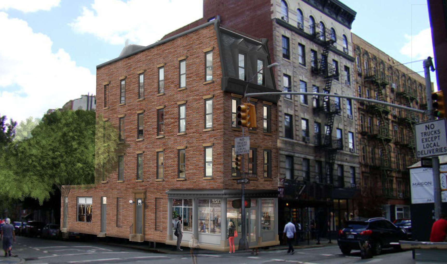



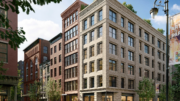
Beautiful exterior and the design.