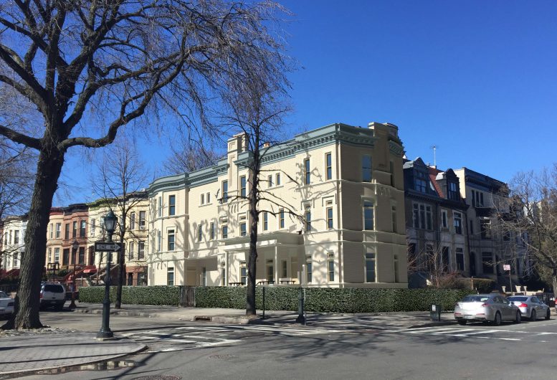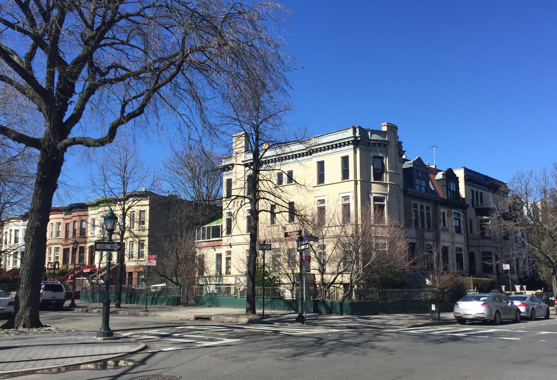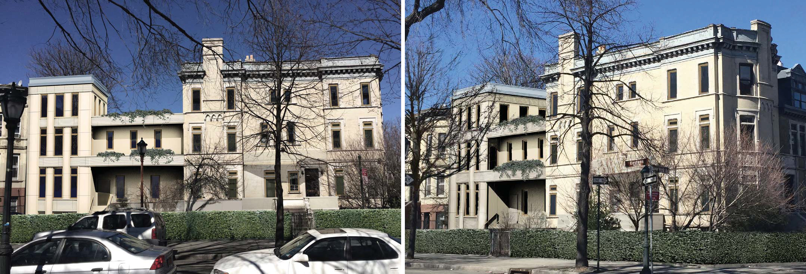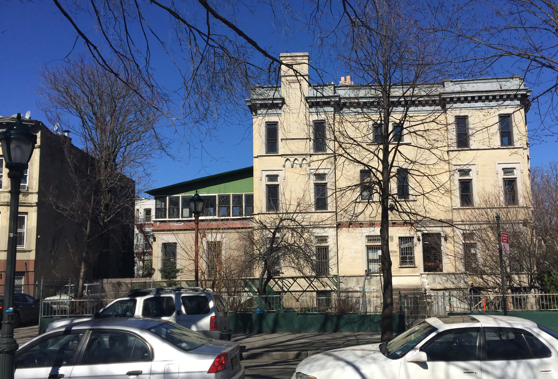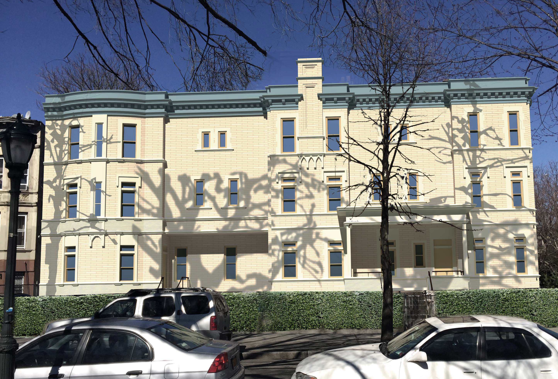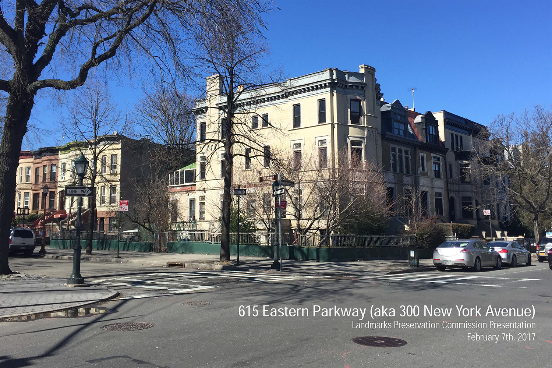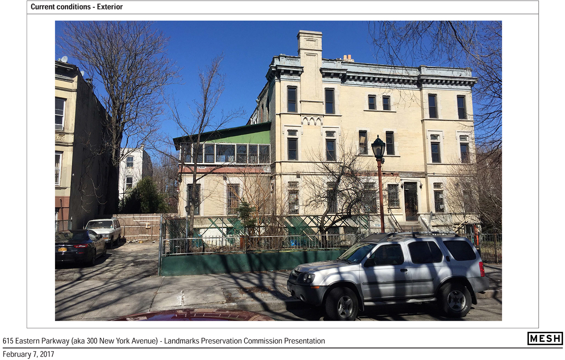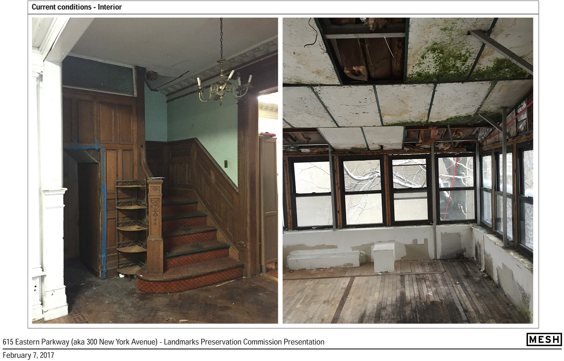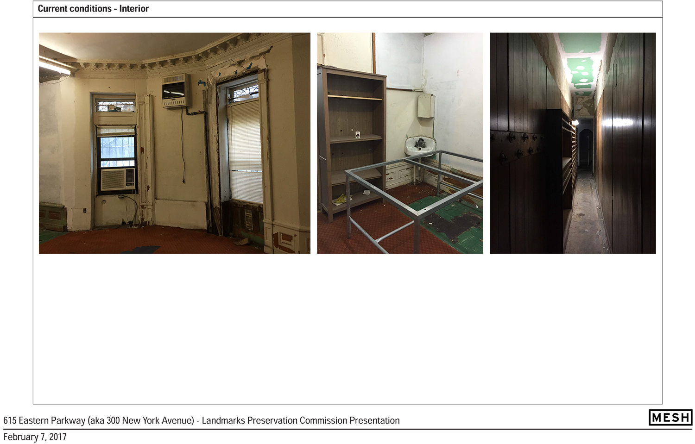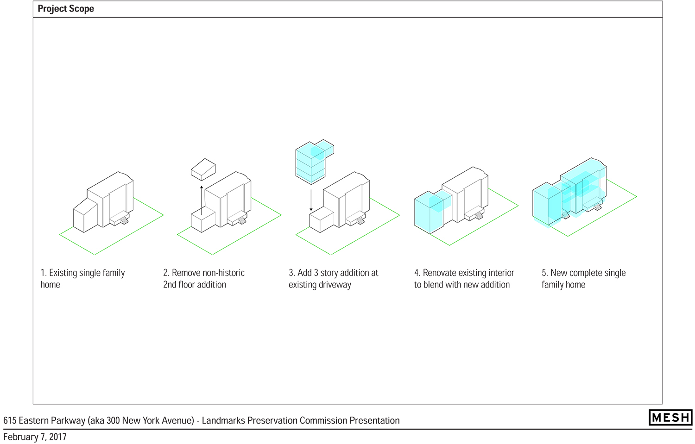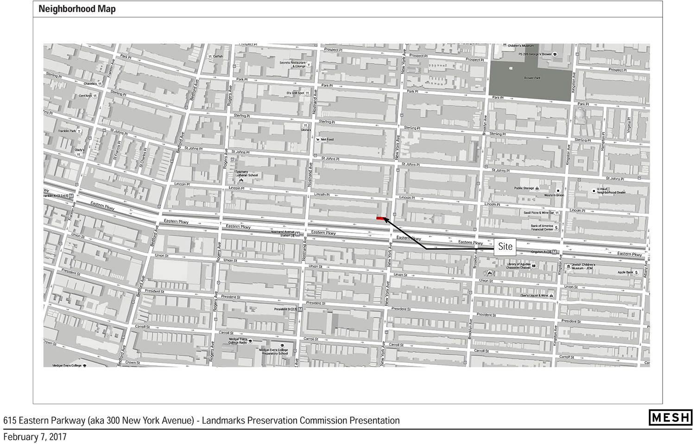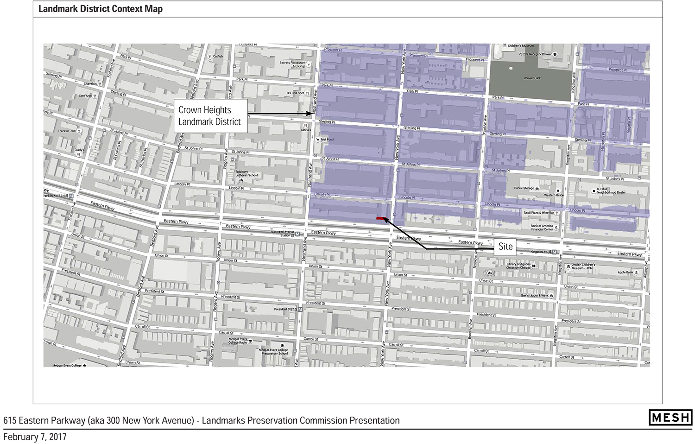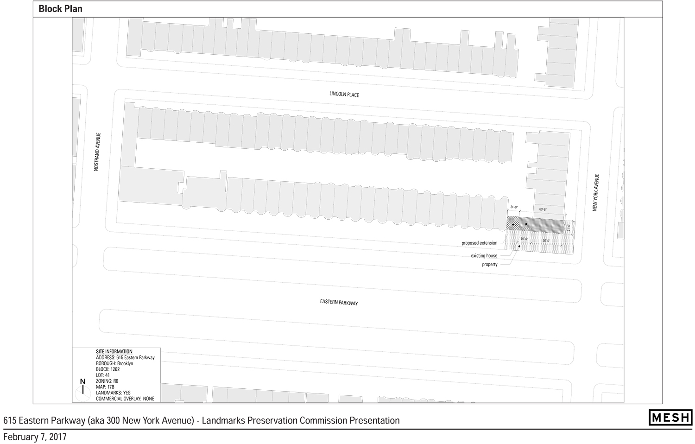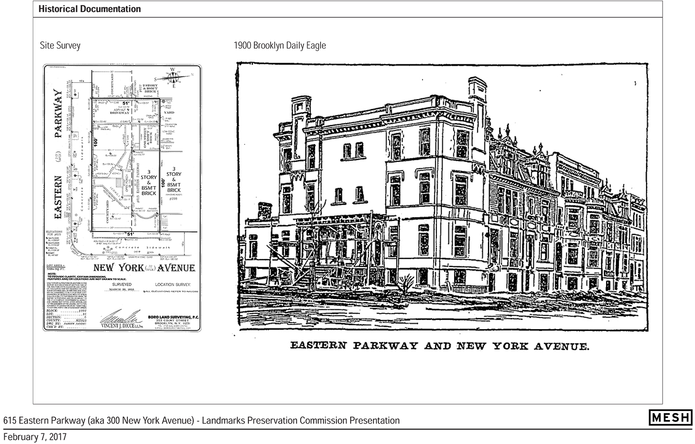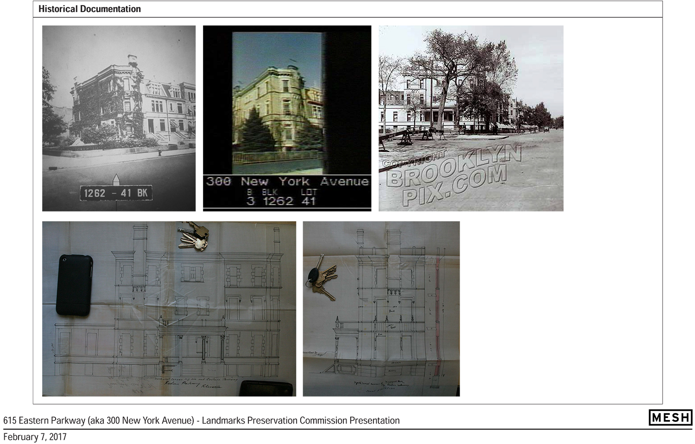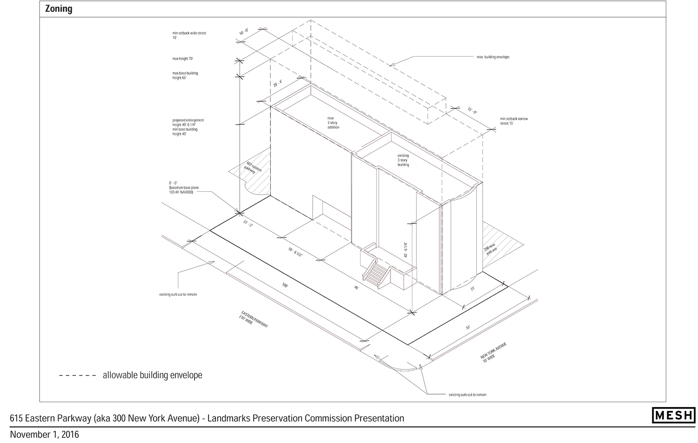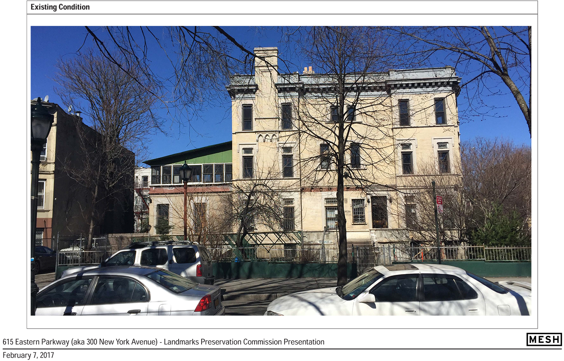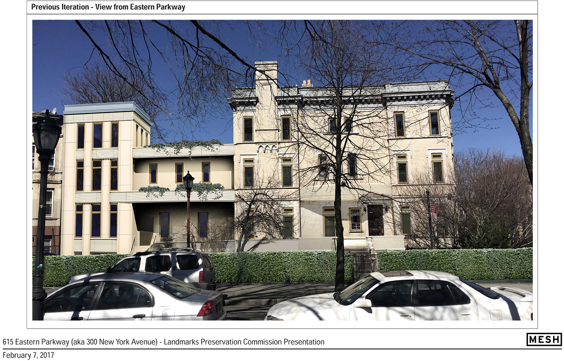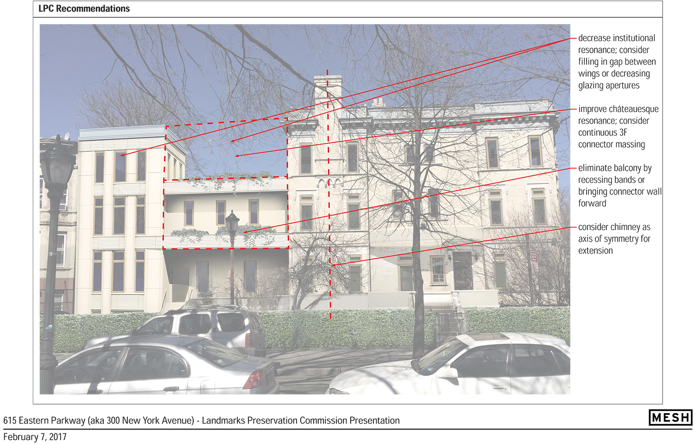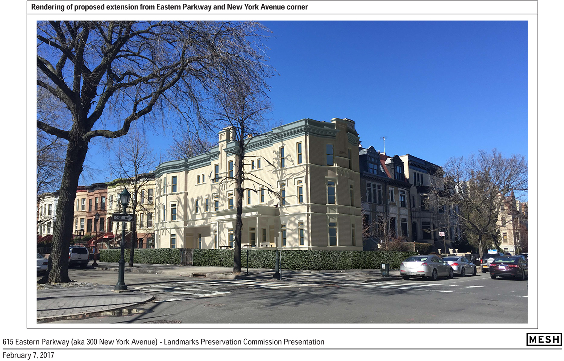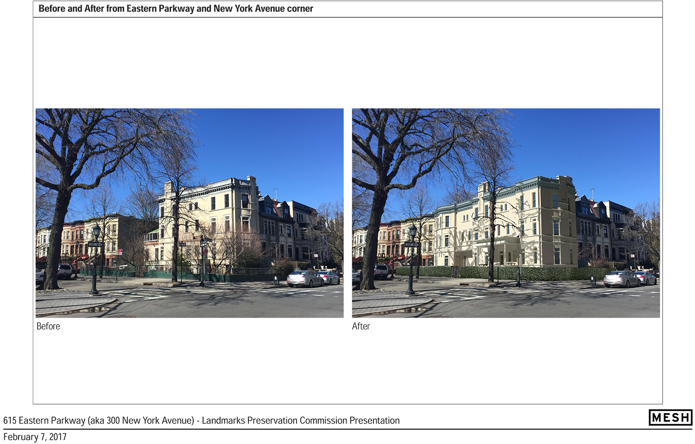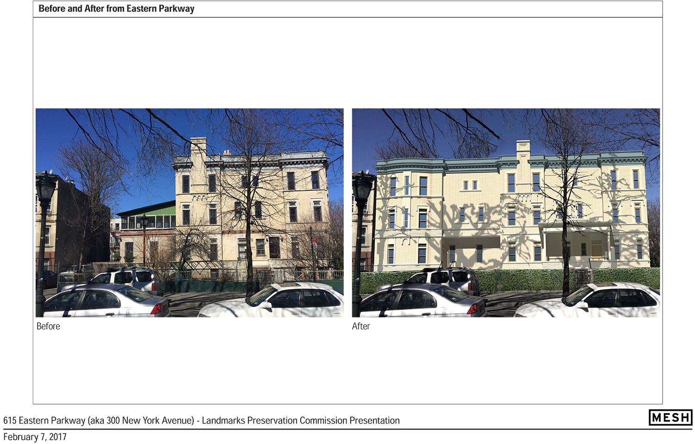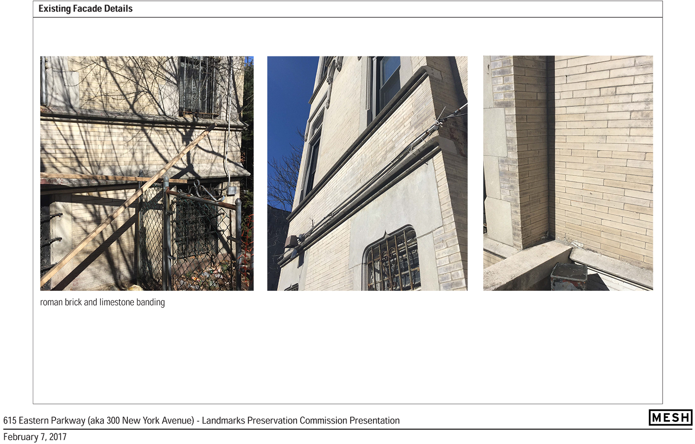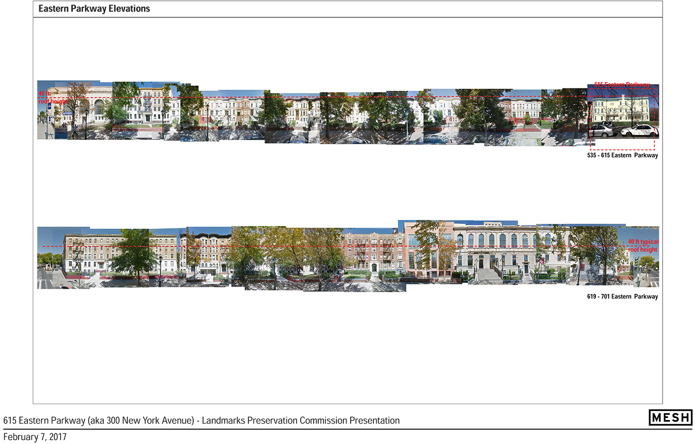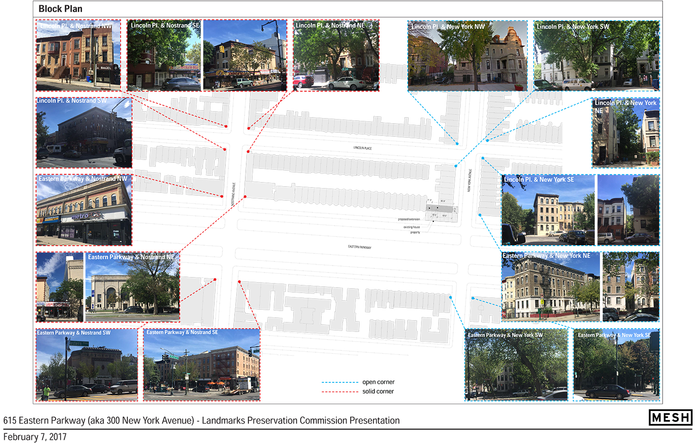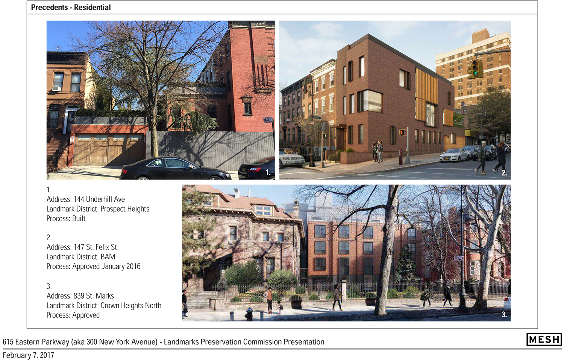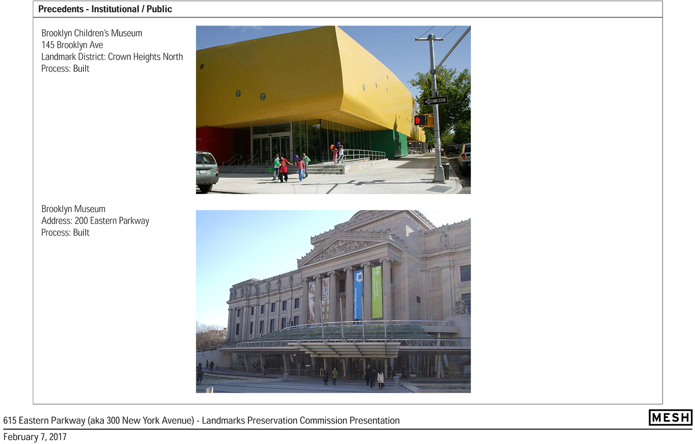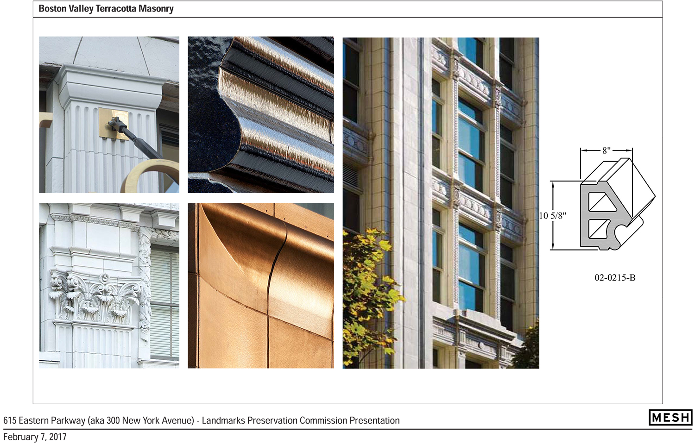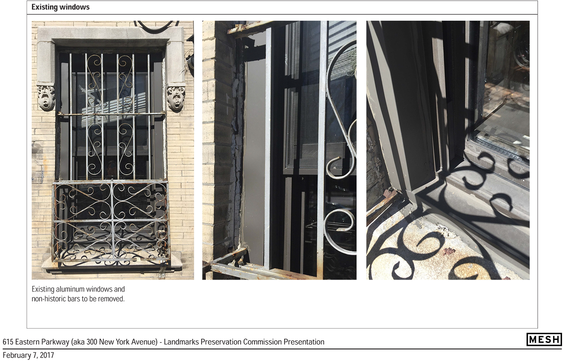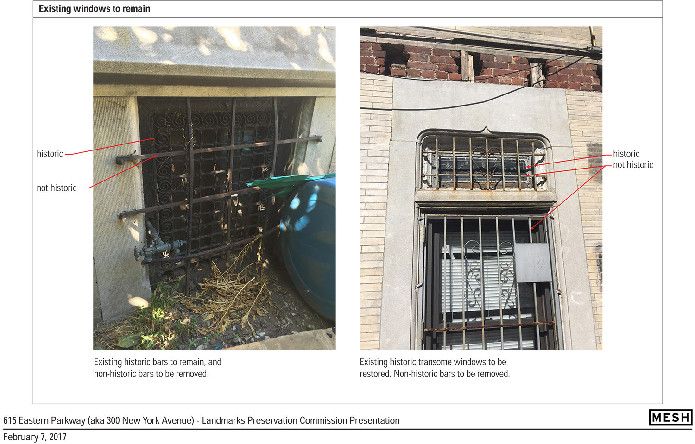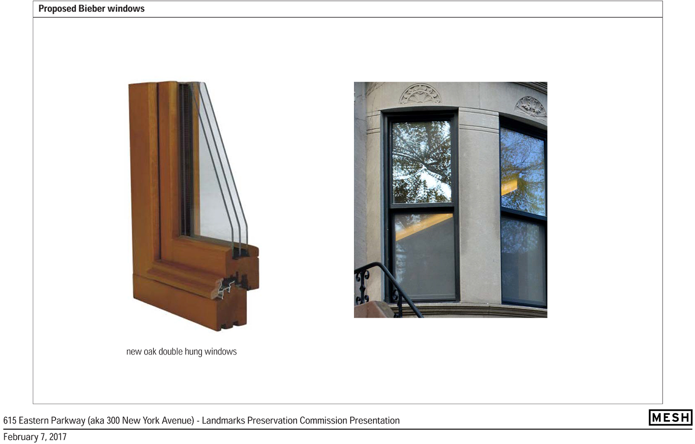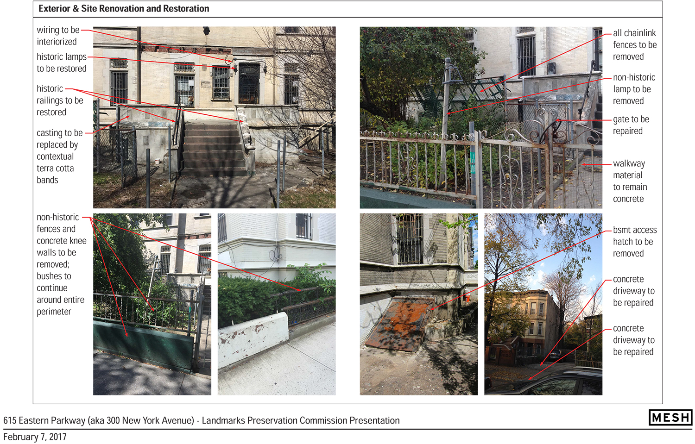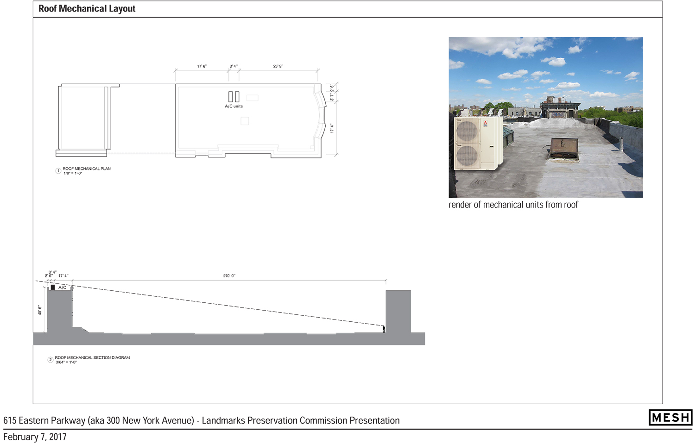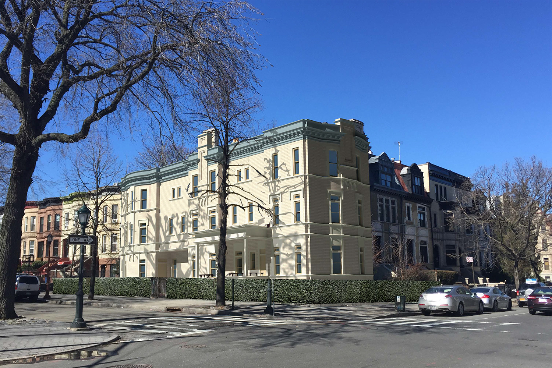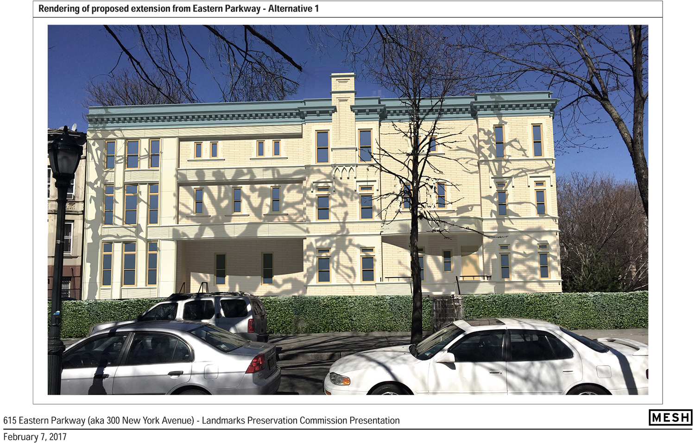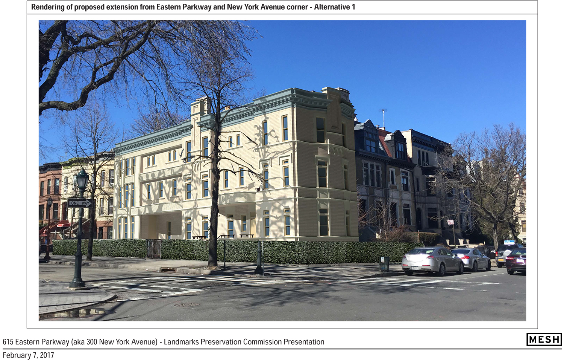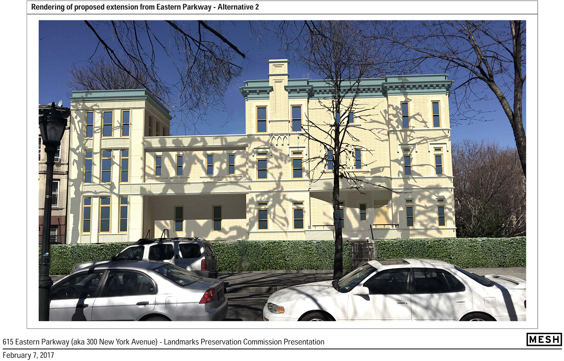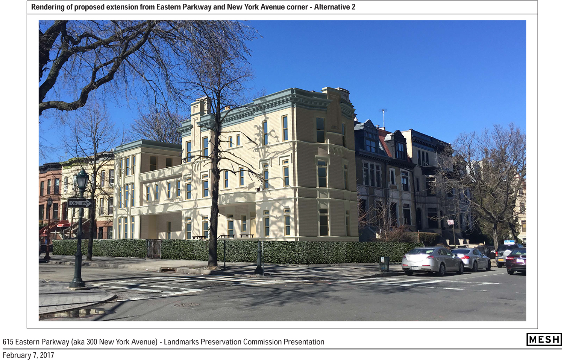Something unusual occurred on Tuesday: the Landmarks Preservation Commission, after rejecting what one commissioner called a “juicy” expansion of a Crown Heights house two months ago, ended up approving an even larger expansion of the structure.
The house is at 615 Eastern Parkway, also known as 300 New York Avenue, and sits at the northwest corner of those two streets. Designed by Frederick L. Hine and built in 1899, it fell under the LPC’s jurisdiction with the designation of the Crown Heights North II Historic District in 2011. Despite its grand history, things haven’t been going so well lately for the three-story Châteauesque style house, which has deteriorated considerably.
While a renovation is certainly welcome, the commissioners, the local community board, and one of the city’s leading preservation groups weren’t sold on the proposal presented on December 6, 2016. It called for demolishing a non-historic second-floor extension on the west side of the house, constructing a new second-floor section there, and then building a new three-story section on the site of the existing driveway.
The new plan, like the old, comes from Eric Liften of DUMBO-based MESH Architectures. There are two key differences. First, the entire house will be three stories tall, instead of having a section that is only two stories tall, and those two newly-constructed stories will mirror the second and third floors over the main entrance. Second, the all-new three-story section will be curved and fit in better with its neighboring brownstones. Additionally, the portico over the main entrance will not be curved, but straight with columns.
The new presentation did not include floorplans, but the previous version indicated seven bedrooms, five full bathrooms, two half bathrooms, a gym, several dens and a study.
Commissioner Frederick Bland complimented the “really good presentation.” The applicant faced a “delicious kind of design problem,” he said. “You have it right now.”
LPC Chair Meenakshi Srinivasan said the revised proposal is an example of “how to design within sensitive settings” and “much better suited for the site.”
Commissioner Michael Goldblum asked the applicant to work with LPC staff on the details and material choice.
The commissioners voted to approve the proposal. Like last time, Liften included alternatives at the end of the presentation slides, though the commissioners didn’t need to consider them.
View the presentation slides here:
Subscribe to YIMBY’s daily e-mail
Follow YIMBYgram for real-time photo updates
Like YIMBY on Facebook
Follow YIMBY’s Twitter for the latest in YIMBYnews

