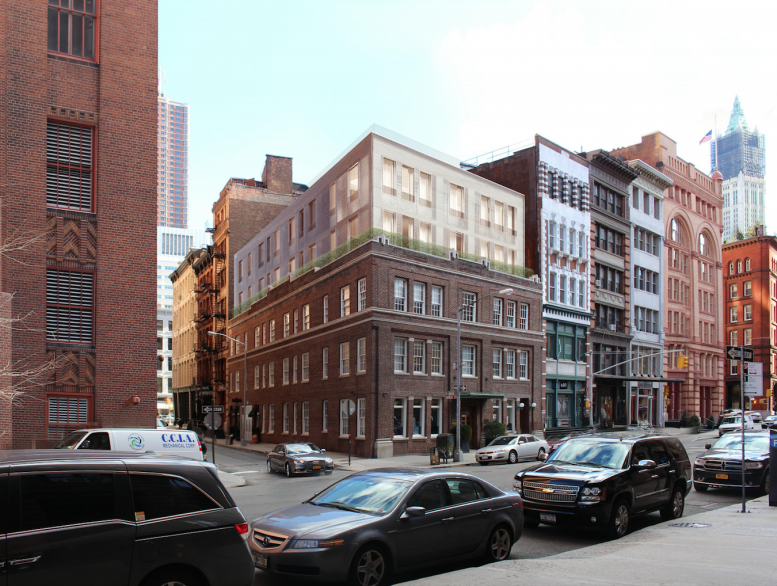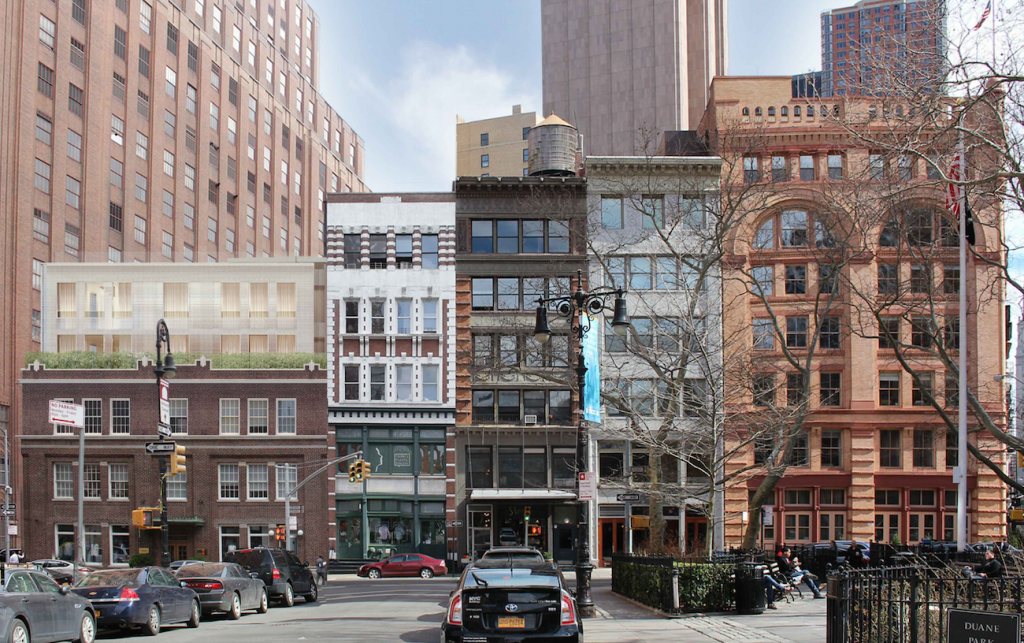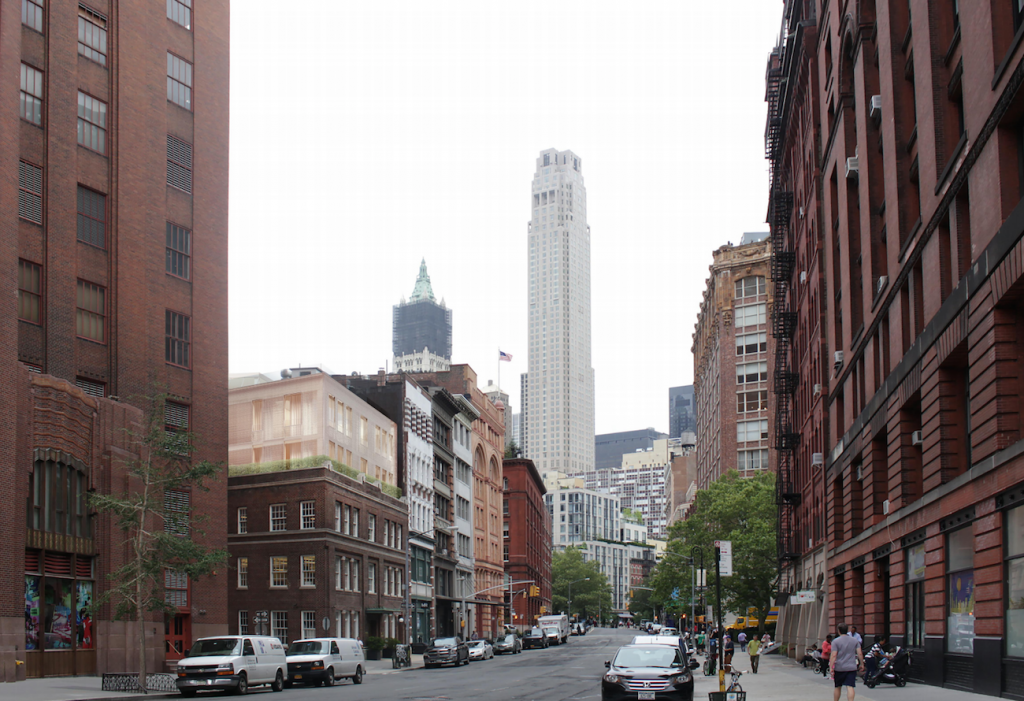Yesterday, YIMBY reported on the first renderings to surface for the site at 540-544 Hudson Street, at the corner of Hudson and Charles in the West Village. Today, we have a look at another project a few dozen blocks to the south, at 50 Hudson Street. The site is located in Tribeca on the corner of Thomas Street, and the impending vertical addition will also have to receive Landmarks approval before construction can begin.
The site saw alteration applications filed with the Department of Buildings this past March, which give additional insight into the impending plans. The building is currently commercial, with retail on the ground floor, and offices on the two levels above that. The 11,000 square feet of existing space will be topped by 8,706 square feet of new space, which will apparently be split between three residences.
While the application states there will be three units, the breakdown in the Schedule A filed back in March seemingly shows only two apartments. The plans call for the current loft dwelling on the fourth floor to be remade into a completely new unit, while the two floors above that will host a duplex residence with an enormous rooftop terrace and penthouse atrium.
As for the exterior of the project, applications at the DOB indicate the architect of record/executive architect is Peter Shinoda of Jacobson Shinoda Architects PC. The LPC submissions further show that Thierry W. Despont Ltd. is the design architect, while Jacqueline Peu-Duvallion is the historic preservation consultant who is assisting the project through the Landmarks process.
The addition’s facade will be made of glass brick, and will complement the existing built structure. The relatively translucent choice in material will make for an unimposing contribution to the streetscape, contributing further to the original building, which was renovated in 2007.
50 Hudson Street’s alteration applications were disapproved in May, which means besides approval by the LPC, the building also still needs to rework its DOB filings. Eric L. Schlagman of 50 Hudson LLC is listed as the developer on the permits, and no completion date has been announced.
Subscribe to YIMBY’s daily e-mail
Follow YIMBYgram for real-time photo updates
Like YIMBY on Facebook
Follow YIMBY’s Twitter for the latest in YIMBYnews








Hello..YIMBY..different a lot amount of blocks besieged with facade’s colors, and next I would like to discussion about vertical expansion that going to Tribeca. Take a look from lower level rooftop to the highest get balancing which is I meaning to straight side, and the new part on my bet to be beautiful like blazes on its position so two blender structures but I am blessed at full blast for your reveal.
translation?