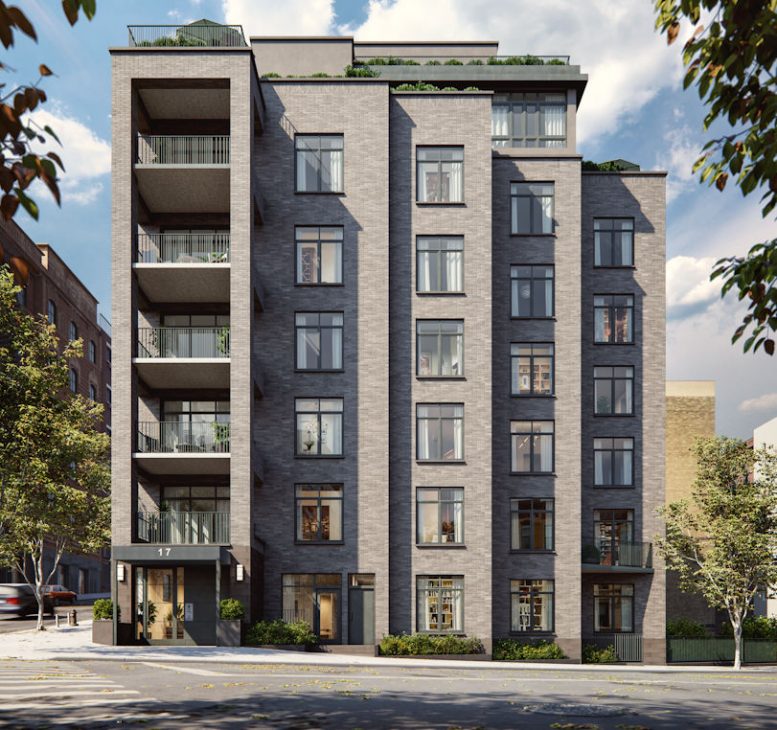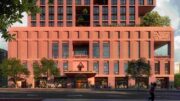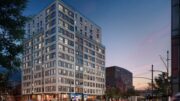Back in April of 2015, YIMBY reported on the filing of new building applications for a long-forlorn site at 17 Convent Avenue, on the corner of West 128th Street, in West Harlem. Later that year we featured preliminary drawings of what the lot would yield, and now, we have the actual reveal for the project, which is going to result in remarkably attractive infill.
Alexander Compagno is the site’s architect, and the building will total 21 units and 23,263 square feet of space. Given the average unit size of over 1,100 square feet and a design that does not disappoint, it seems all but certain that the product here will be condominiums.
Many of the residences will feature their own balconies, and while balconies can often be an aesthetic scourge, in this case, they mesh well with the building’s exterior. The project’s facade will be extruded and layered to match the diagonal of Convent Avenue, which left the architect with a unique opportunity to finish the furthest of the envelope’s extrusions with balconies instead of interior space, turning them into an integral component of the structure instead of a mere afterthought.
Besides that rarity, the building’s grey-brick facade will blend in nicely with the site’s pre-war neighbors, and its windows will also lack PTACs. When it comes to new construction in non-core neighborhoods, 17 Convent Avenue is an extreme rarity on several fronts.
Kane Ventures is the site’s developer, and completion is likely by the end of this year.
Subscribe to YIMBY’s daily e-mail
Follow YIMBYgram for real-time photo updates
Like YIMBY on Facebook
Follow YIMBY’s Twitter for the latest in YIMBYnews






Thank you for walk forward. (I love it on its point)