Back in February, YIMBY reported the Ader Group wanted to rezone a site at 1125 Whitlock Avenue, in the South Bronx, revealing the developer’s plans for the all-affordable project in the process. Now, applications have been filed with the Department of Buildings for the first phase, at 1001 Whitlock Avenue, which will consist of a 14-story structure with 243 apartments spanning 201,284 square feet of residential space. There will also be an 8,998 square-foot community facility component. Newman Design Architects PLLC are listed as the architect of record, and completion is expected by 2019. At that point, work will begin on the second building, which will bring the total number of apartments in the complex up to 474.
Subscribe to YIMBY’s daily e-mail
Follow YIMBYgram for real-time photo updates
Like YIMBY on Facebook
Follow YIMBY’s Twitter for the latest in YIMBYnews

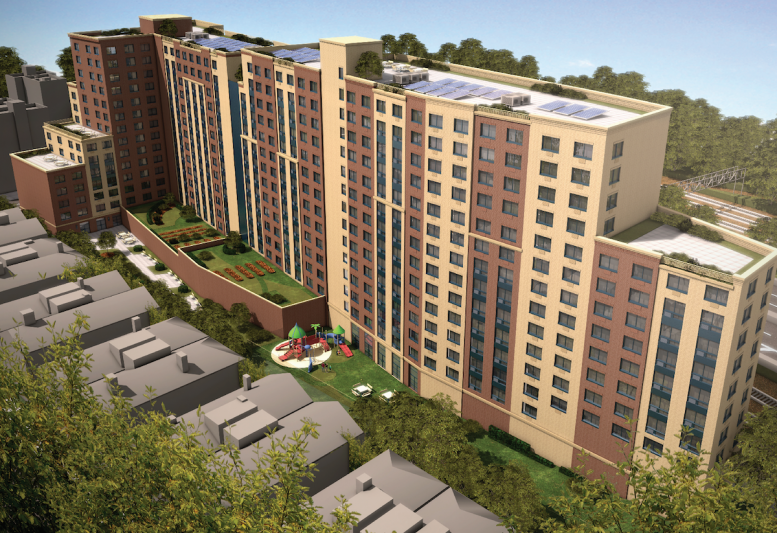
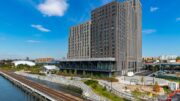
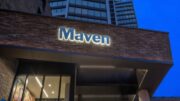
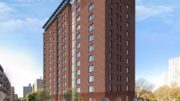
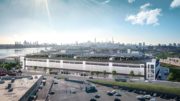
None disagree.
I toured the site today. There are so many garages there trot hobbiest to fix up their vintage cars. They all have to move out by September 30th.
I love the fact that the Bronx is next to come up and become a nice place to live.