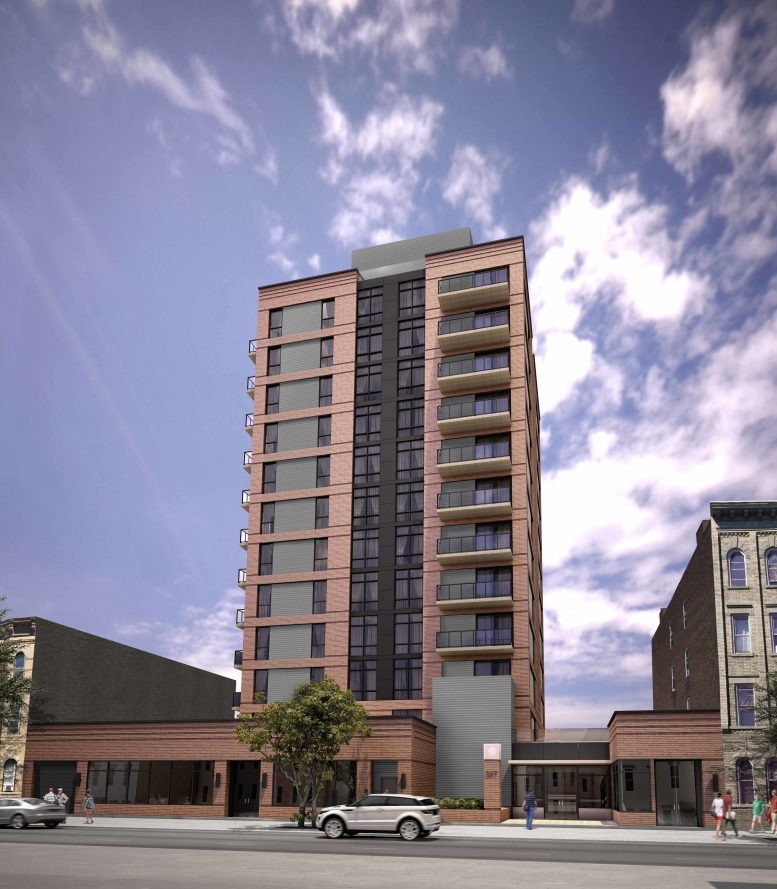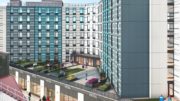When it comes to new development in Bushwick, most projects are only a few floors in height. But here and there, more appropriately-sized infill manages to find its way into existence, including at 301 Himrod Street. YIMBY first reported on the site back in September of 2015 when applications were first filed with the DOB, and today, we have the first rendering.
The building will consist of an expansive first floor that will comprise almost 11,000 square feet of medical office space, as well as 600 square feet of retail. Above that, there will be 11 floors of apartments, with 39,000 square feet of space divided amongst 55 units. At an average size of just over 700 square feet, those will be rental apartments.
Aesthetically, the building itself is adequate infill, with an exterior of brick and corrugated metal panels. The retail will be flush with the sidewalk, enhancing the neighborhood’s walkability, though the apartments will be setback substantially. While a more comprehensive streetwall would be nice, the result will still be quite an improvement over the site’s former parking lot, which was acquired by 301 Himrod’s developer MKF Realty for $9,500,000 in August of 2015.
As described by the building’s designer Boro Architects,
Amenities include a spacious lobby lounge, fitness center, and two roof terraces. Indoor parking for 40 cars will be provided in the cellar and first floor, with an open parking area on a narrow lot fronting Stanhope Street. The flat-plate concrete structure will be clad with brick and corrugated metal panels.
Ground-breaking occurred over the summer, and completion is likely about two years out.
Subscribe to YIMBY’s daily e-mail
Follow YIMBYgram for real-time photo updates
Like YIMBY on Facebook
Follow YIMBY’s Twitter for the latest in YIMBYnews






Alzheimer’s disease & Design: Now I have crazy new architectures for you and each other who like to think above the normal standard of creatives. Must come and recommend variety inspirations for development in the future with all clear ideas so such as; Khaki or white colors storefront – Green or jade-green colors storefront – Indigo or pink colors storefront – Black or red colors storefront – Grey or dark-grey colors storefront – Blue or brown colors storefront. (Colorless or colorful that we can find it everywhere and it impacted us by emotional — I have to go back my grave and sleep for my times — I love you YIMBY — Thank you very much. ((^_^))
weird.
why?
What was the source providing a summer 2017 ground break? I actually contacted the public parking lot occupying that address and the contact said they were still operational and no construction had begun.
can we get another update on this? this obviously never happened, and this lot was just resold + permits filed. Would love an update.