Staten Island‘s North Shore has been booming with new development over the past few years, with projects including a new outlet mall, a ferris wheel, and various other residential and hotel infill. The rest of the island has also been brimming with similar proposals, with the Staten Island Mall also set for a major expansion. Now, Charleston, on the southwest corner of the island, is about to receive a substantial retail upgrade of its own, with plans submitted for a massive new shopping center totaling almost 600,000 square feet, dubbed the Riverside Galleria, next to Arthur Kill Road and the Outer Bridge Crossing.
As described in zoning applications,
The project site would be redeveloped with a 589,619 gsf commercial center of up to three stories. The proposed project would contain 300,328 gsf of general retail uses, an 80,000-gsf supermarket, 53,770 gsf of restaurants, and a 55,000 gsf cinema (1,088 seats), with 1,721 accessory parking spaces.
Retail of this scope is rather uncommon for standalone developments in New York City, and besides comparisons like the Staten Island Mall’s rather ambitious expansion, there are few other examples of similar works in progress across the five boroughs, perhaps excepting Related’s retail podium spanning between the base of 10 and 30 Hudson Yards.
In the case of the Riverside Galleria, the project will be broken up through several different structures. The need for 1,721 parking spaces is due to a relative lack of transit, as the surrounding neighborhood is perhaps one of the least accessible of any in New York City by bus or train.
Despite the difficulties posed by the auto-centric surrounds, designers for the Galleria have incorporated several solutions for tentative walkability, primarily in the form of elevated sidewalks and walkways. As described in the application,
Pedestrian access into the proposed project would be provided with new sidewalks along Arthur Kill Road and Richmond Valley Road and also along the proposed private drives that are internal to the Project Site. Pedestrian access would be provided from these sidewalks to the proposed waterfront walkway (described below). Additionally, the Proposed Project includes elevated walkways connecting the commercial spaces on the second floor. Access to the second level of retail space fronting Richmond Valley Road would be provided from Arthur Kill Road via a shopping passage to be provided at the entry plaza to be located near the Cole House. The proposed commercial spaces along the westerly private drive would also have second-level pedestrian walkways connecting the retail establishments. This would include walkways parallel to the private drive with crossings over the private drive at various locations and linkages that would slope down to the waterfront walkway.
Construction on the project, pending approvals, is expected to begin in 2018, with completion currently anticipated for mid-2019. WF Liberty, LLC, is the site’s developer, and Studio V Architecture designed the plans.
Subscribe to YIMBY’s daily e-mail
Follow YIMBYgram for real-time photo updates
Like YIMBY on Facebook
Follow YIMBY’s Twitter for the latest in YIMBYnews

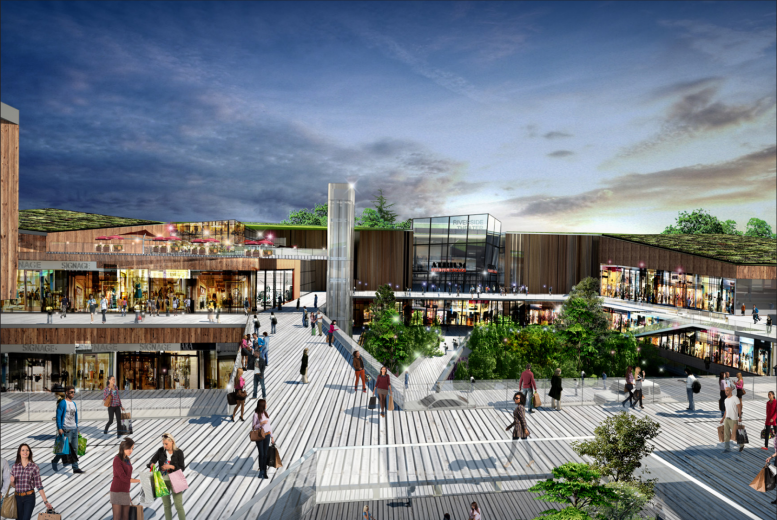
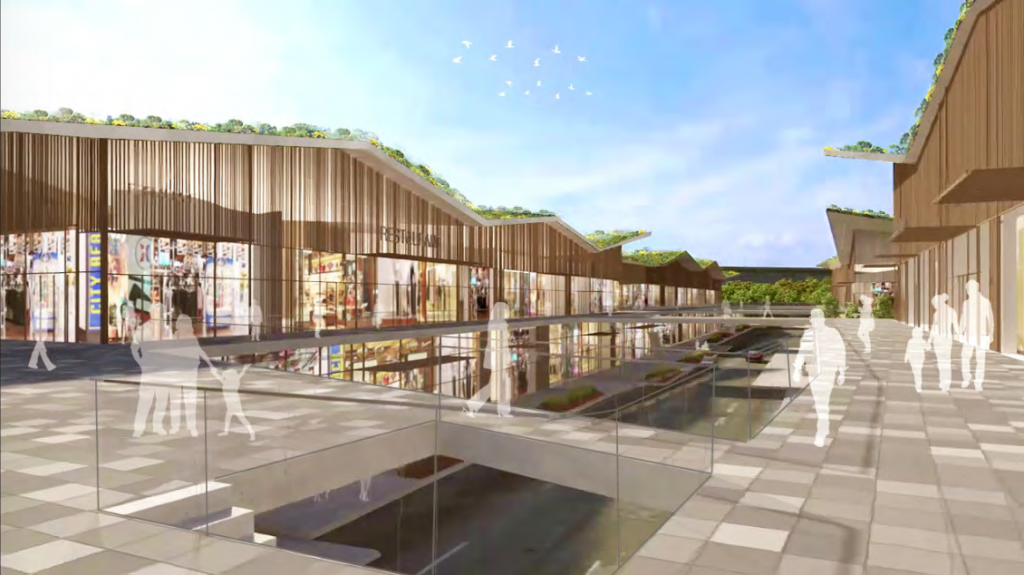
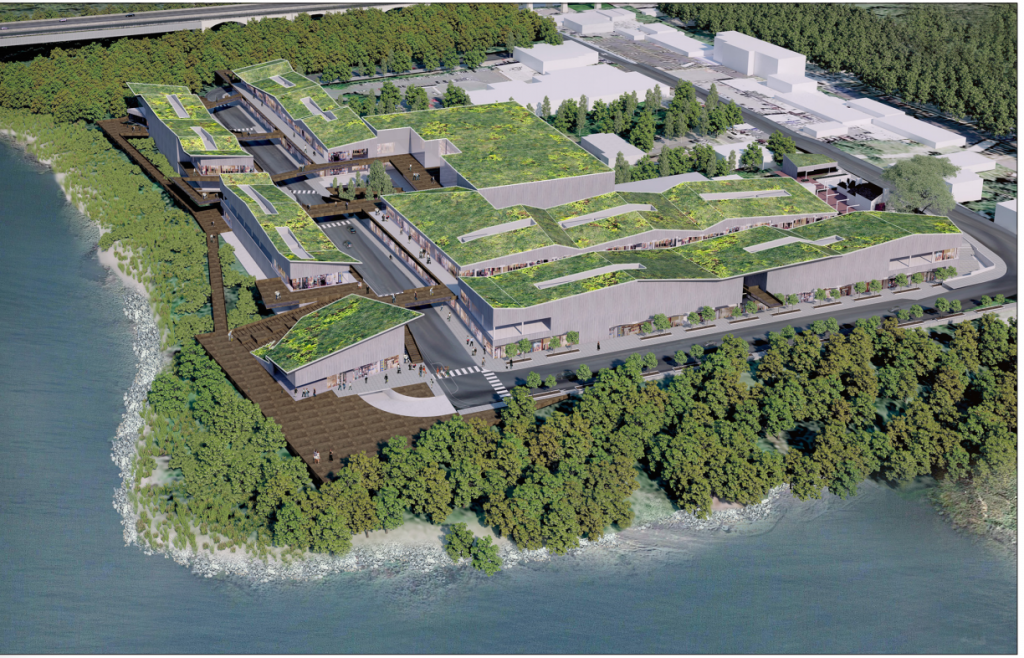

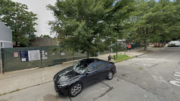
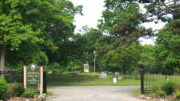
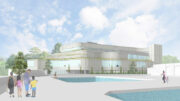
Appropriate to designs especially connecting.
Nice looking but no one will go there on a very hot or cold or rainy day due to the exposed walkways. Why sweat or freeze when you can drive to the SI Mall and shop in comfort. Walkability isn’t an issue on SI but the developers are right to at least make it easier for nearby residents to enter the shopping center grounds on foot. The developer should approach the MTA about re-routing the s74 and S78 to pass through the shopping center. A few years ago the MTA re-routed the S74 and extended the S78 to reach the nearby Bricktown Mall. I think that the SIR Arthur Kill station is more than an 8 minute walk away.
http://riversidegalleria.com/
The surrounding roadways cannot handle the proposed increase in traffic and there are empty storefronts already all over the neighborhood. A movie theater is already in the process of being built, practically around the corner. A terrible idea.
Empty storefronts all over SI and even Manhattan now. Shopping centers prefer national or regional chains as tenants. More reliable than local businesses. The chains pay the rent on time every month.
You can’t walk there from Arthur Kill station since there are no sidewalks on that part of Arthur Kill Road. You could walk from Richmond Valley station by taking Amboy Road, then turning right on Page Avenue and then left on Richmond Valley Road. That would take 22 minutes.
Adding necessary sidewalks would make this a 12-minute walk to Richmond Valley station and a 7-minute walk to Arthur Kill station.
Sidewalks and better lighting can be added to Arthur Kill Road but how many shoppers are going to lug packages back to the SI Railway? Very few. Easy for the MTA to re-route the S74 and S78 through this new shopping center for the few who will get there by bus.
Staten Island is all Rednecks & malls.
Don’t be a hater snowflake.
Why is this needed? Stores in the mall are closing, the Empire Outlets is mostly empty with very few stores, if the Christmas Tree store couldn’t make it out there who will???