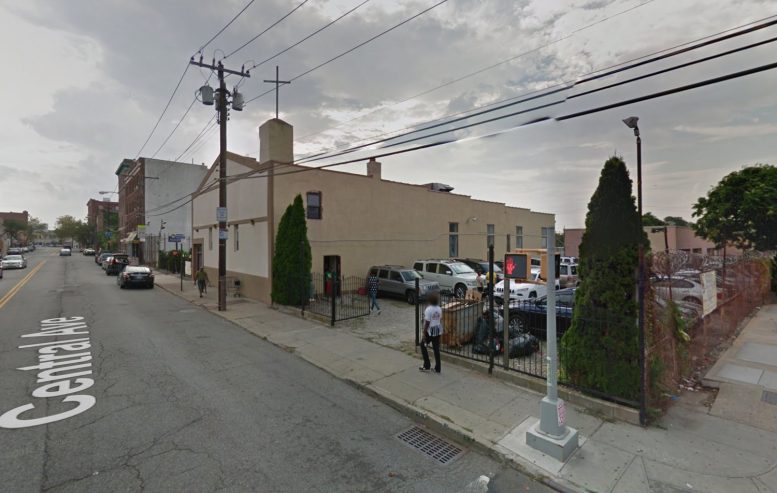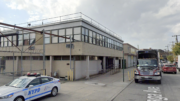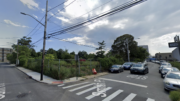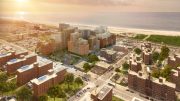A church in Far Rockaway, Queens, is about to be razed to make way for a mixed-use building. Permits for an eight-story structure have been submitted for 1414 Central Avenue, six blocks away from the Far Rockaway-Mott Avenue Subway station, at the end of the A train. Kingspoint Heights Development is the developer, and the project would be built on the site of the Community Church–the Nazarene.
The 89-foot-high development will provide 150 apartments, as well as religious space. The project will yield 127,000 square feet of residential space, 5,500 square feet of retail, and 11,300 square feet of community facility space.
Below ground, there will be parking for 43 vehicles. On the first floor, there will be retail space, storage for 80 bicycles, a residential lobby, mailroom, laundromat, and recreation room. There will also be a separate lobby for a place of worship, as well as a community room, and space for the choir on the mezzanine.
Magnusson Architecture and Planning is responsible for the design. Demolition permits have not been filed yet, and an estimated completion date has not been announced.
Subscribe to YIMBY’s daily e-mail
Follow YIMBYgram for real-time photo updates
Like YIMBY on Facebook
Follow YIMBY’s Twitter for the latest in YIMBYnews






The main is mixed-use but I can touch religious smells.
How to apply to this building
Hello,
I am interested in applying for one of the 1414 Central Avenue Apartments. Can you please tell me where I can go to apply?
Thank You!