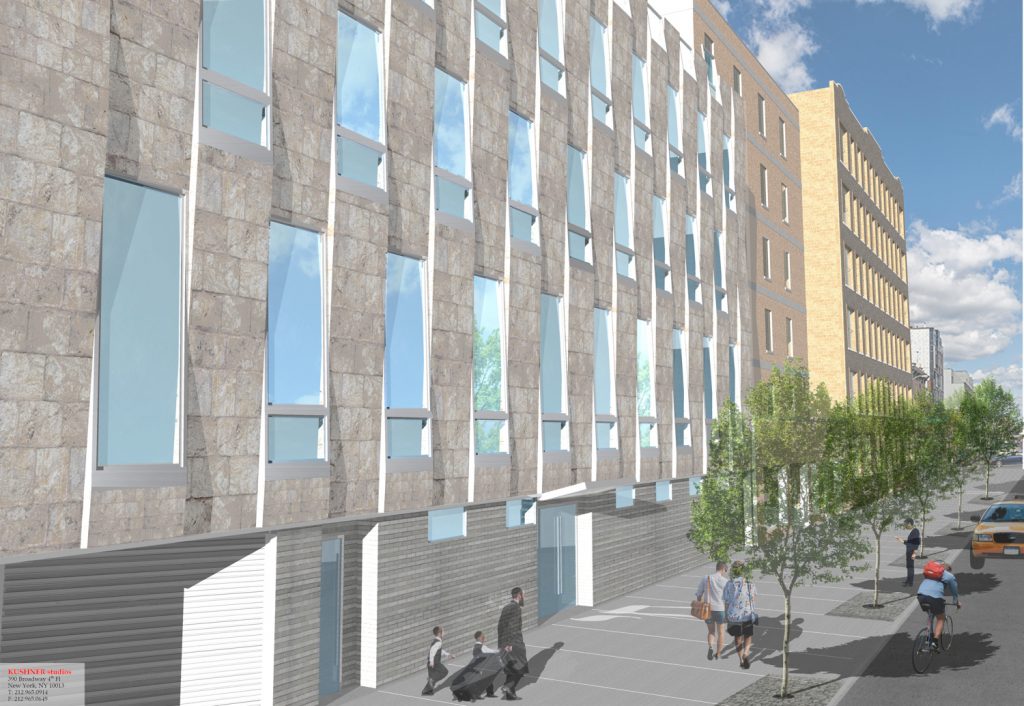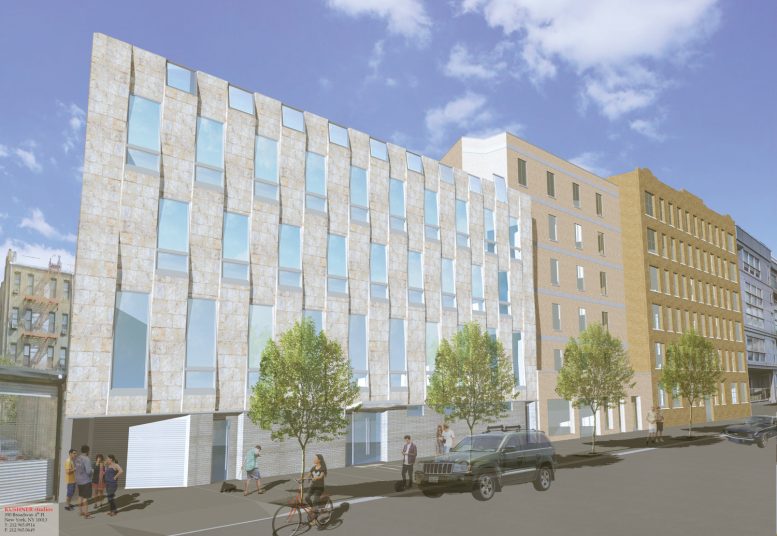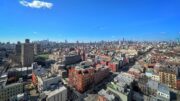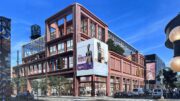YIMBY reported on the permits for 5 New Montrose Avenue earlier this month. Now, Kushner Studios has provided us renderings for their design of the new synagogue in Williamsburg, Brooklyn. The project will yield 9,500 square feet dedicated to the community facility. The building will be 55 feet tall, replacing an abandoned single-story structure.

5 New Montrose Avenue, rendering by Kushner Studios
The new design is strikingly modern for the neighborhood. The first level is decorated with white brick, while the floors above are decorated with white stone, vertically angled to appear woven through the glass. The design has roots in the neighborhood, with windows close in aspect ratio to its neighbors.
However, one major distinction is the choice of rusticated brick on the higher stories of the Synagogue, and smooth masonry along the bottom, where traditionally the reverse is suggested. The rendering also suggests trees will be planted along the sidewalk.

5 New Montrose Avenue, rendering by Kushner Studios
The estimated completion date is still not known.
Subscribe to YIMBY’s daily e-mail
Follow YIMBYgram for real-time photo updates
Like YIMBY on Facebook
Follow YIMBY’s Twitter for the latest in YIMBYnews






Whatever you do I have done to see.
Obviously referencing Jerusalem stone. Not terrible.