Leasing has begun for two timber buildings being built at 320 and 360 Wythe Avenue, in Williamsburg, Brooklyn. The projects are making history by way of construction materials, and will become the first new developments in over a century to be built in New York City with a timber structure. Hansen Architects, established in 1945, will be responsible for the design.
The New York-based design and development firm, Flank, is responsible for the two mixed-use structures. They will both feature commercial-retail on the ground floor, with office space above. The interiors will be engaging with the historic nature of the project, with exposed wood and windows of a traditional ratio.
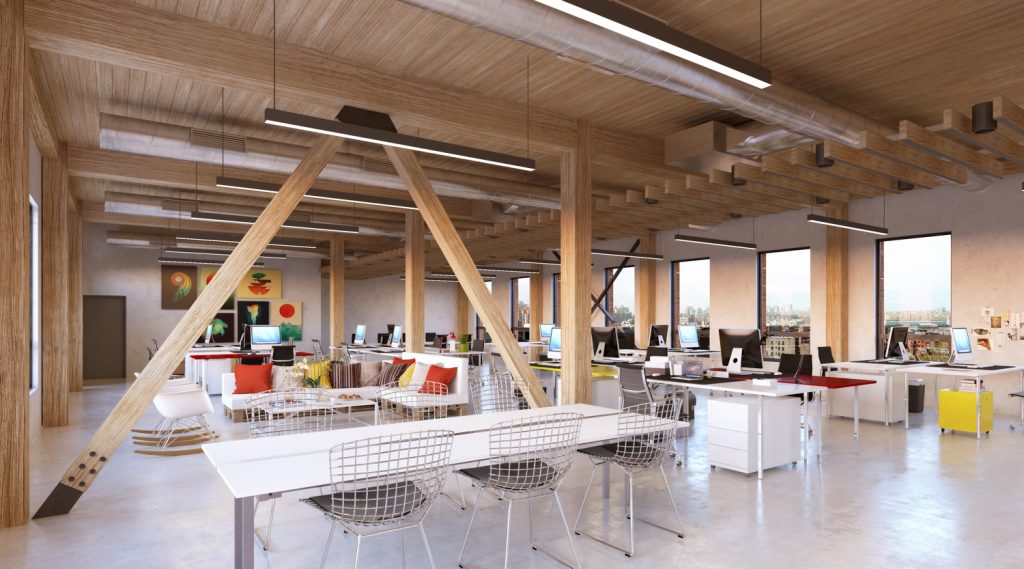
320 Wythe Avenue Interior, rendering courtesy Flank
Flank explains their reintroduction of the older material comes with environmental benefits. The modernized form of heavy timber reduces levels of waste and emissions when compared with steel. Raw black spruce timber from sustainably managed Canadian forests will be used for the beams and slabs.
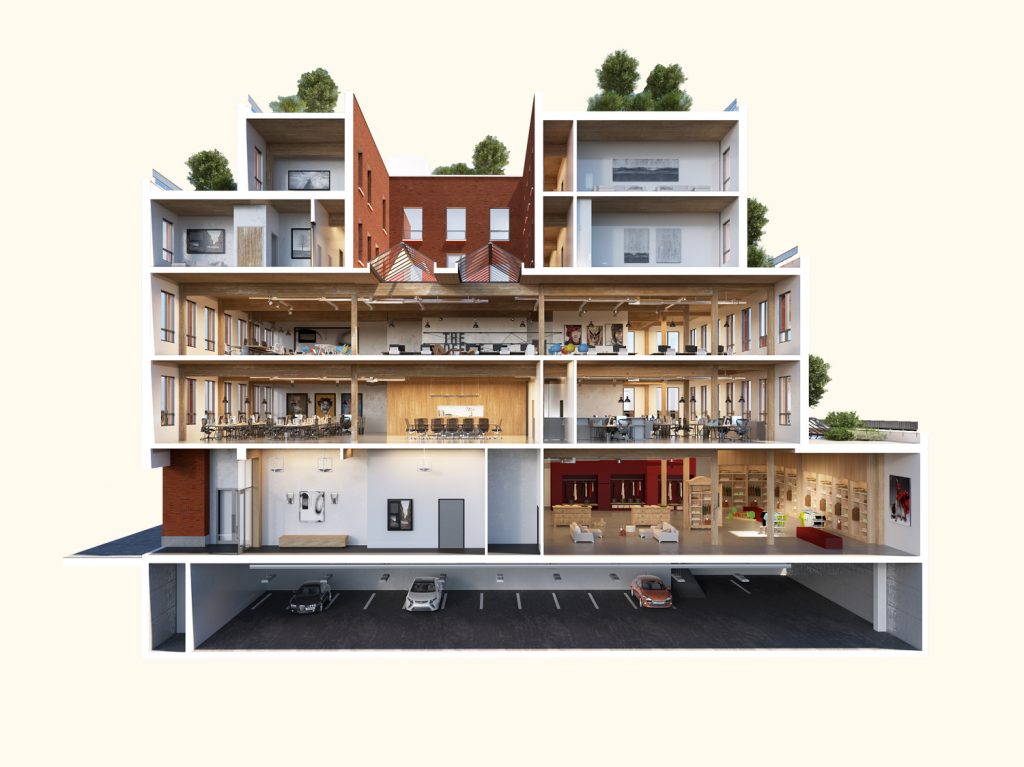
360 Wythe Avenue Elevation, rendering courtesy Flank
The two structures would yield more than 57,000 square feet dedicated to office use, and 22,000 square feet for commercial-retail use.
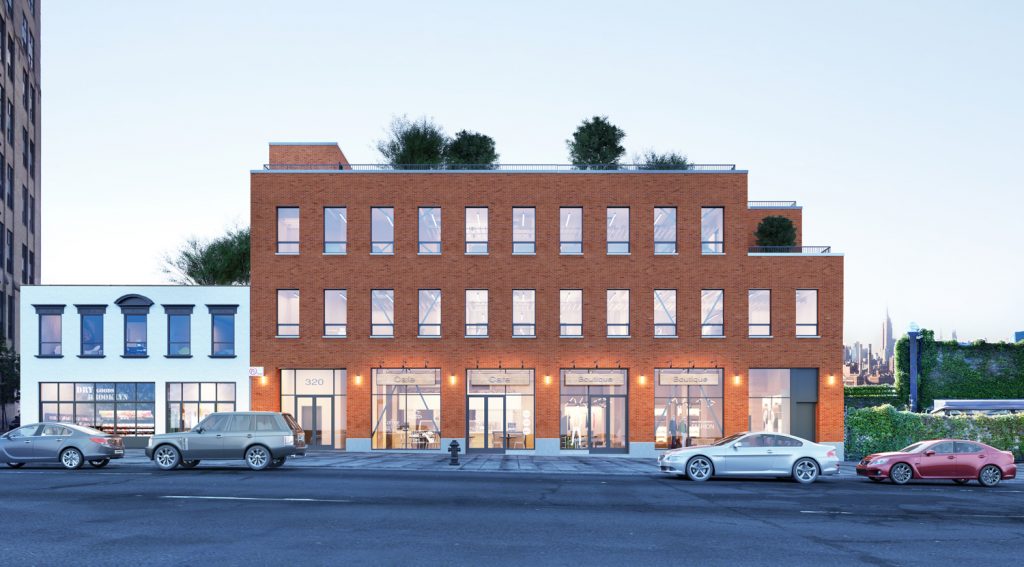
320 Wythe Avenue, rendering courtesy Flank
320 Wythe Avenue is the smaller of the two, with 11,000 square feet for office use and 4,000 square feet for retail use. Ceilings will be 17 feet tall in the retail space, and 13 feet tall in the offices.
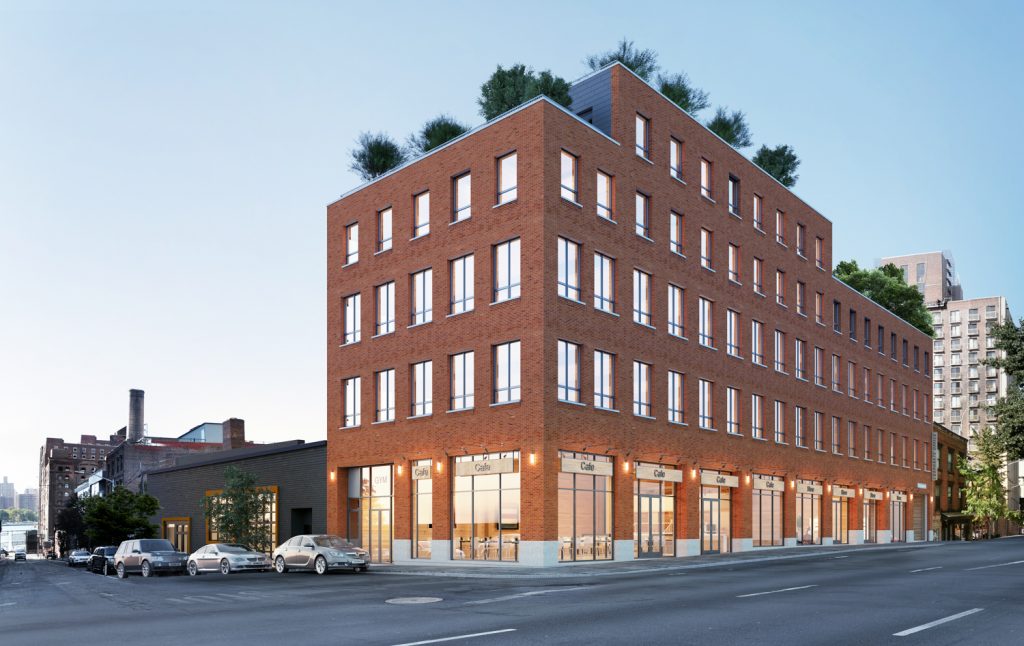
360 Wythe Avenue, rendering courtesy Flank
360 Wythe Avenue will yield 46,000 square feet for office use and 18,000 square feet for retail use. Ceilings will be 16 feet high in the retail space, and 12 feet high in the office space. A residential component on the top two floors and an underground parking space will also be included.
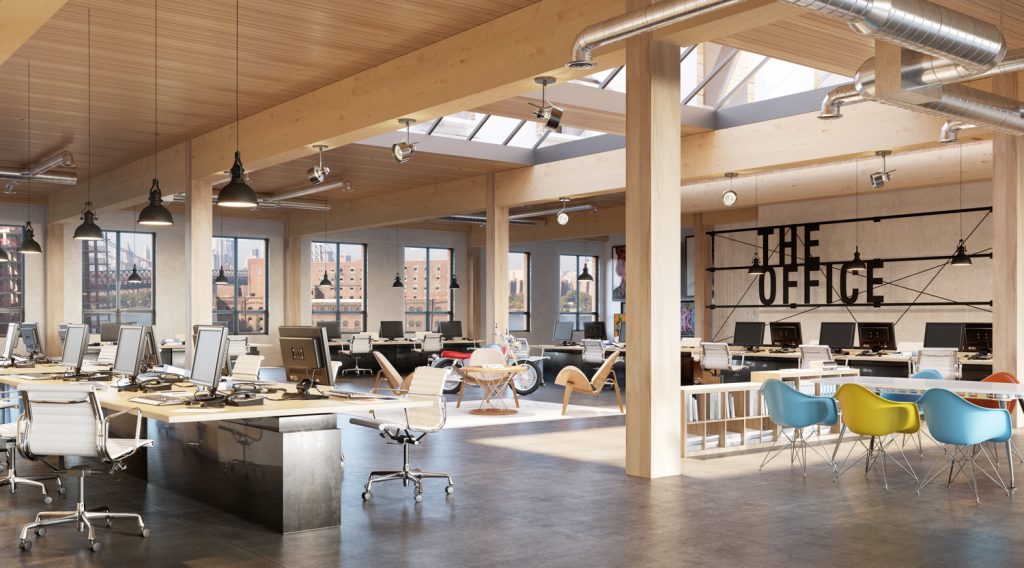
360 Wythe Avenue Interior, rendering courtesy Flank
Construction on both sites has already started, with the first timber to arrive later this month. Leasing for 320 Wythe has already begun, and is expected to wrap by next spring, while 360 Wythe should follow by 2018’s fourth quarter.
Subscribe to YIMBY’s daily e-mail
Follow YIMBYgram for real-time photo updates
Like YIMBY on Facebook
Follow YIMBY’s Twitter for the latest in YIMBYnews

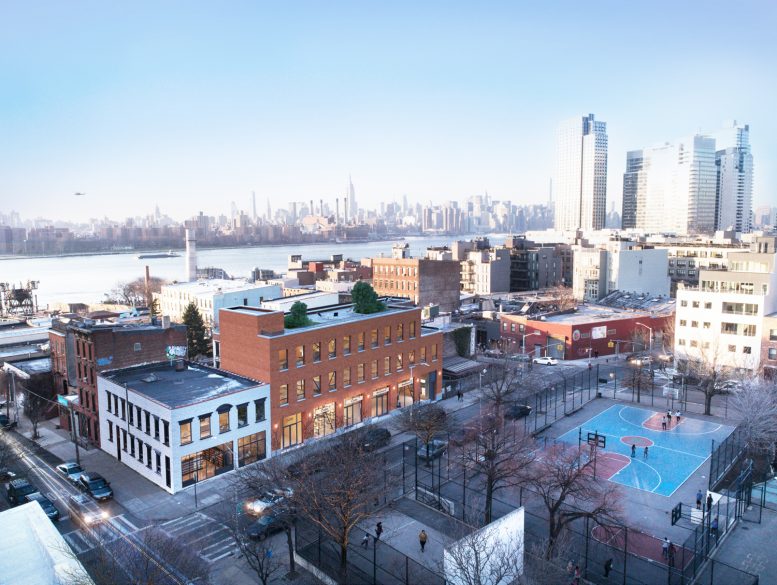



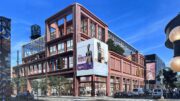
Don’t disturb! – details in progress.
Having been an original condo puchaser in the 1980s of a renovated timber hemp factory turned condo in Carroll Gardens known as The Mill, I can tell you its just as well that the residential component in these new timber buildings is very small, because unless Hansen used extraordinary sound and vibration attenuation measures, timber support brand and flooring is unfortunately a natural amplifier and noise transmission source. Better have a building wide rule requiring 75% carpets or similar floor coverings otherwise even just walking on those floors will be like pounding on drums to those beneath and around you. Otherwise, timber sure is pretty!