Permits have been filed for an eight-story mixed-use building at 43-46 39th Place, in Sunnyside, Queens. The site is a block from the 40th Street-Lowery Street Station, serviced by the 7 train. The lot is right on the corner of Queens Boulevard, which is populated with retail and restaurant storefronts for several blocks, and YIMBY now has the reveal for the design, by Raymond Chan Architects.
The façade is composed of curtain-wall glass, with breaks by mahogany-colored sections contrasting, and rising from the second floor to the sixth or seventh. The commercial-retail’s exterior uses stone bricks to separate large glass storefronts. A total six retail spaces will be located within the cellar and first floor.
The 83-foot tall structure will yield 41,430 square feet. 6,925 square feet will be dedicated to commercial retail space, and 34,500 square feet will be for residential use.
20 parking spaces will be situated on the second floor. Tenants will have a laundry room, and bicycle storage space. A total of 48 apartments will be created, with an average of 718 square feet apiece, indicating rentals. Nine of those units will be affordable housing.
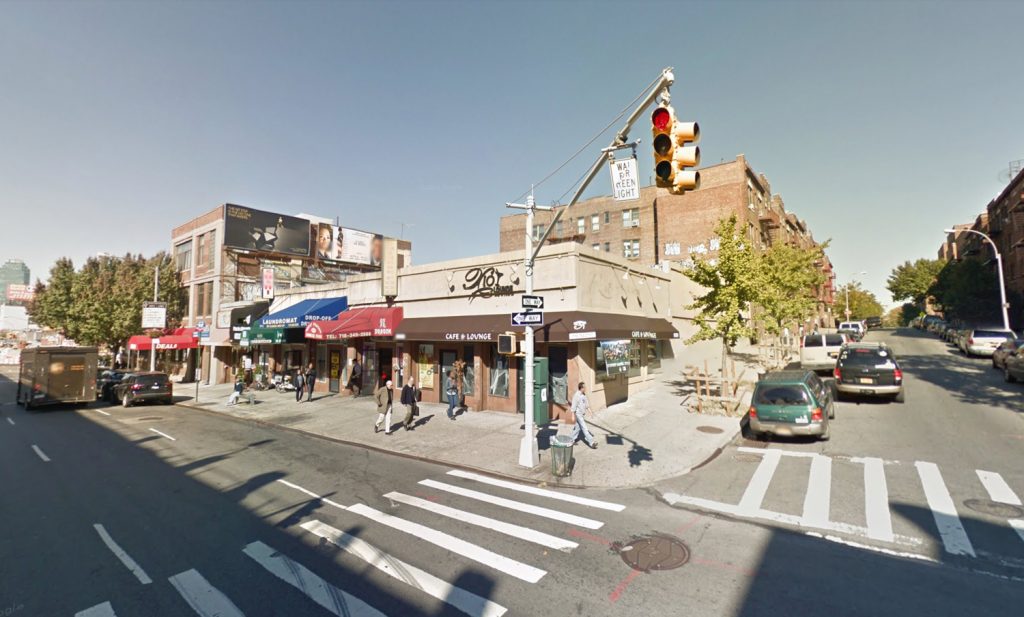
43-46 39th Place, via Google Maps
The application is currently being reviewed by the Department of Buildings, and an anonymous LLC will be responsible for the development. Demolition permits have not been filed and an estimated completion date has not been announced.
Subscribe to YIMBY’s daily e-mail
Follow YIMBYgram for real-time photo updates
Like YIMBY on Facebook
Follow YIMBY’s Twitter for the latest in YIMBYnews

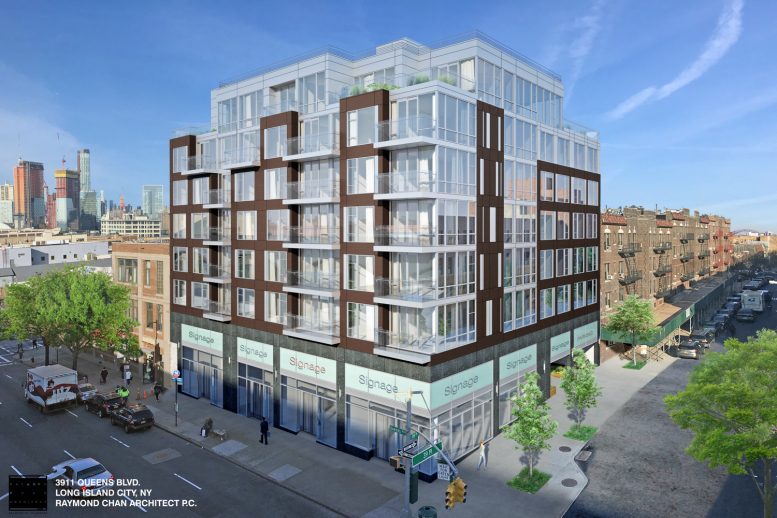
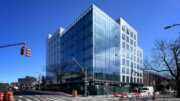

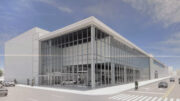
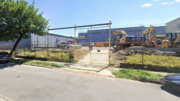
No sounds but I can see vehicles on the road.
PLEASE STOP REQUIRING PARKING
DAMN IT