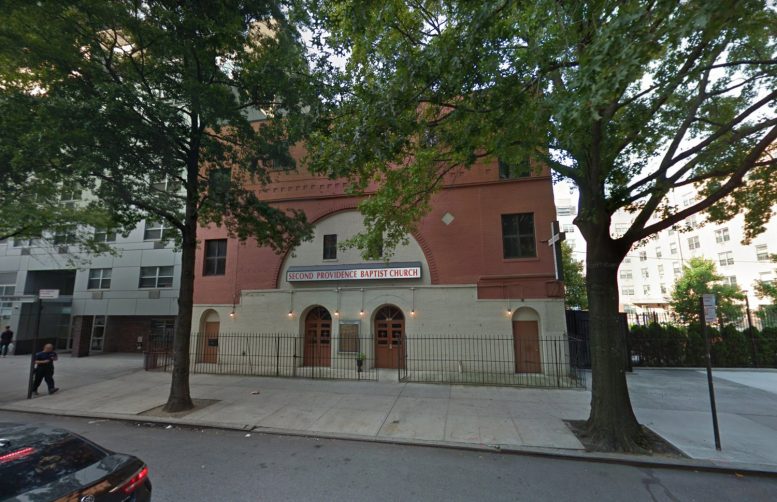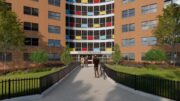Permits have been filed for a 12-story mixed-use building at 11 West 116th Street, in Harlem, Manhattan. The site is one avenue away from the 116th Street Subway Station on Malcolm X Boulevard, serviced by the 2 and 3 trains, and three blocks away from the 116th Street Subway Station on Lexington Avenue, serviced by the 4 and 6 trains. Central Park’s northeast corner is six blocks south, and Azimuth Development Group will be responsible for the development.
The 125-foot tall structure will be yielding 51,060 square feet of space, with 11,290 square feet dedicated to community facility use, and 39,770 square feet for residential use.
A chapel and sanctuary will be built into the first and second floors. Classrooms and a nurse’s office will be built into the cellar floor, as well as a multipurpose room and accessory kitchen.
30 apartments will be created, averaging 1,325 square feet apiece, indicating condominiums. Tenants will have access to a storage space for 15 bicycles, a ground floor lobby with mailroom, and recreational space on the third floor and rooftop.
Aufgang Architects will be responsible for the design.
Demolition permits were filed in June of this year. The estimated completion date has not been announced.
Subscribe to YIMBY’s daily e-mail
Follow YIMBYgram for real-time photo updates
Like YIMBY on Facebook
Follow YIMBY’s Twitter for the latest in YIMBYnews






Please pardon me for using your space: My attitude is safe for developments, I never hate or against anything.
Sounds like a win win development