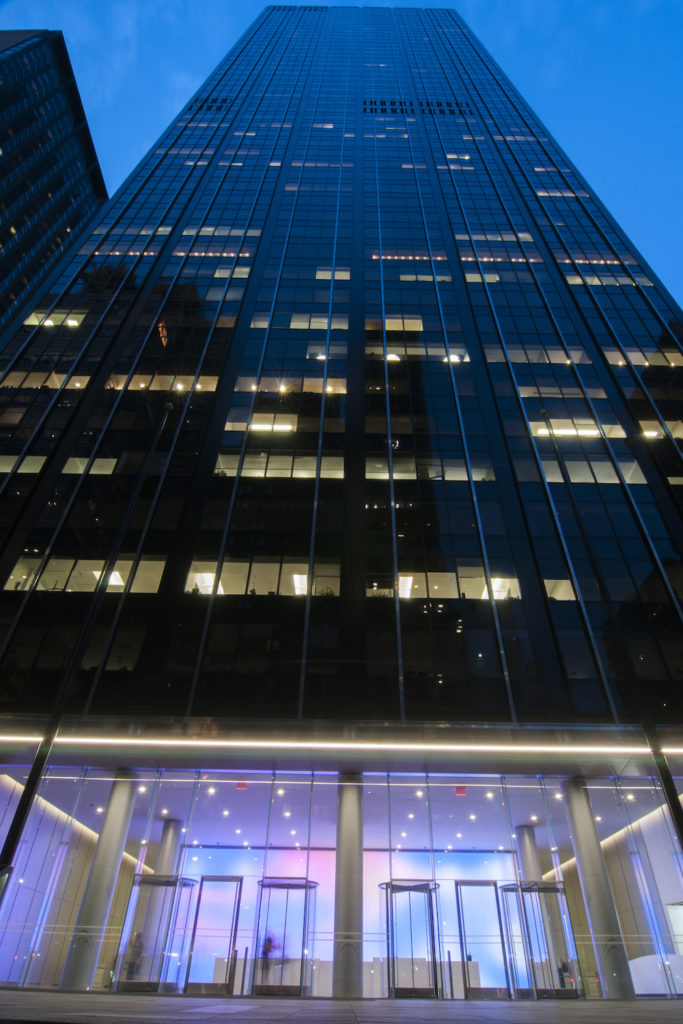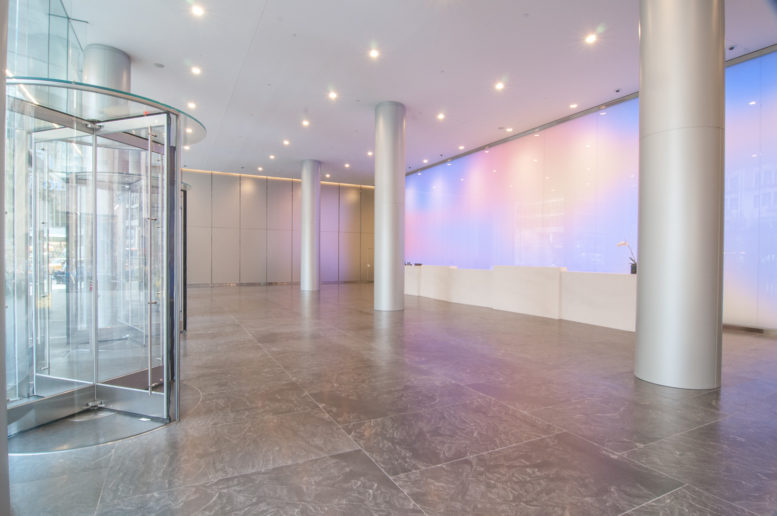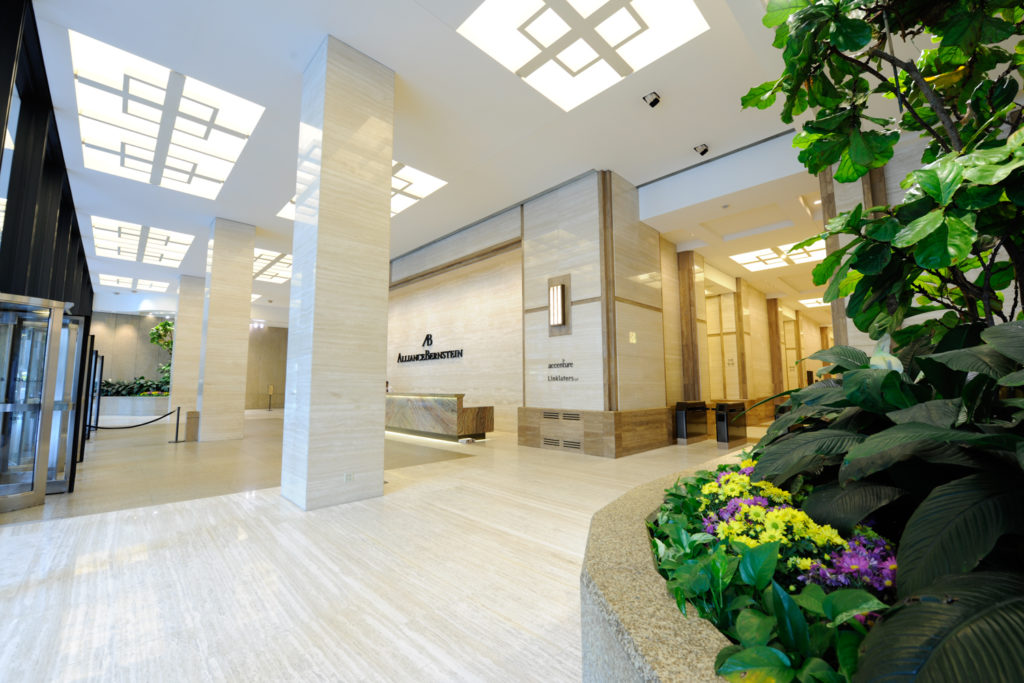The lobby at 1345 Avenue of Americas has been renovated, and today, YIMBY has an exclusive first look inside the space. Skidmore, Owings & Merrill were commissioned by Fisher Brothers to redesign the interior. The owners wanted to replace the original white and tan marble with a brighter, more spacious lobby, and the photos indicate that the architects have accomplished exactly that.
The curtain-wall entrance was altered as well, replacing the black steel girders with a lighter glass wall, and glass revolving doors. Other changes include the pillars, which are now covered with aluminum, stainless steel detailing along walls, and a 58-foot wide feature wall in the center, illuminated by color-changing LED lights.

1345 Avenue of the Americas, photo by Beth Robyn Photography
This renovation is a portion of a $65 million improvement plan for the building, and a $165 million asset renewal program by Fisher Brothers that span all 5.5 million square feet of their Midtown office portfolio. Other plans include a new amenities center and a redesigned plaza, which will also involve new landscaping and outdoor seating.
Subscribe to YIMBY’s daily e-mail
Follow YIMBYgram for real-time photo updates
Like YIMBY on Facebook
Follow YIMBY’s Twitter for the latest in YIMBYnews







Please pardon me for using your space: You allow me to read your details, I allow you to read my comment. (Hello YIMBY)
The lobby looks great but I wish they would leave those cool dandelion ball fountains alone!