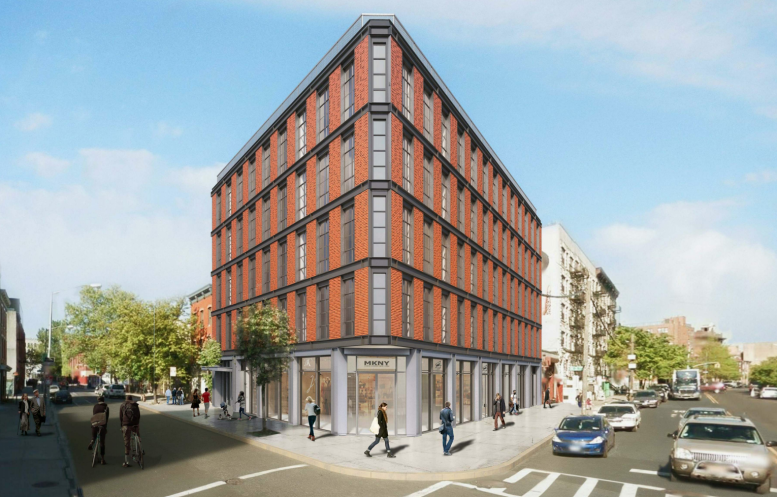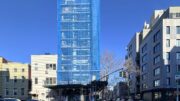While most of Williamsburg’s existing architecture is rather offensive, and some of its recent new developments are not much better, sprinklings of attractive design are gaining tenuous footholds across the neighborhood. One such outpost will be located at 658 Driggs Avenue, and today, YIMBY has a fresh rendering for the project, which is being designed by Morris Adjmi Architects.
The building will stand on the corner of Driggs and Metropolitan Avenues, about nine blocks to the southwest of McCarren Park. The developer, RS JZ Driggs LC on the applications and Red Sky Capital officially, is also behind a project catty-corner across Metropolitan Avenue, at 625 Driggs Avenue, which YIMBY revealed a few weeks ago.
658 Driggs will have an attractive red-brick facade, and its envelope will complement the burgeoning urban surrounds nicely, fronting right up into the sidewalk. At five stories and 60 feet to its rooftop, the building will have relatively spacious ceiling heights as well.
There will be 4,088 square feet of commercial space on the ground floor, topped by 14,887 square feet of residential space, with the latter component divided between 20 units. At an average size of about 750 square feet, that means rental apartments are likely.
A 2020 completion date is anticipated, and the project is already making headway on the paperwork front, with DOB applications filed as of June.
Subscribe to YIMBY’s daily e-mail
Follow YIMBYgram for real-time photo updates
Like YIMBY on Facebook
Follow YIMBY’s Twitter for the latest in YIMBYnews






Please pardon me for using your space: Corner so strong size and you know?, I love it now.