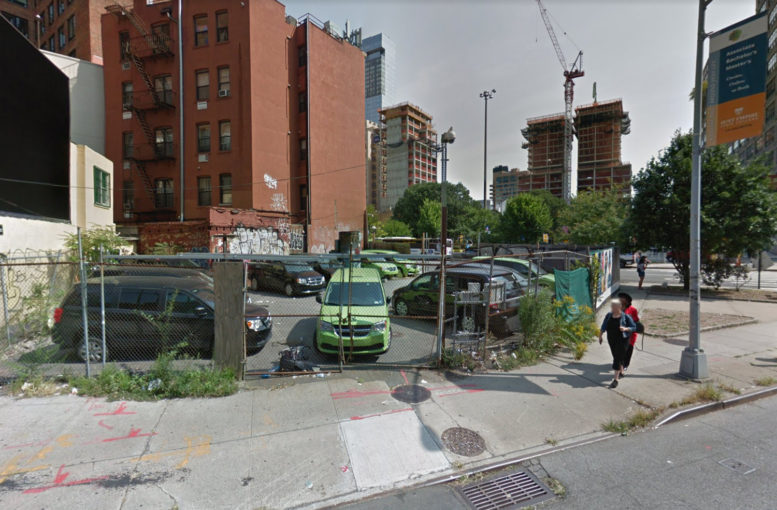Permits have been filed for a 10-story mixed-use building at 219 Hudson Street, in SoHo. The site is two blocks away from two Canal Street Subway Stations, serviced collectively by the A, C, E, 1 and 2 trains. YIMBY last reported on the site in October 2015, when Joel Braver of Express Builders JB purchased the site for $13.2 million. The firm has retained ownership and will be responsible for development.
The 120-foot tall structure will yield 32,000 square feet of space, with 21,960 square feet dedicated to residential use, 1,980 square feet for commercial use, and 220 square feet dedicated to unspecified community facility use on the ground floor.
14 units will be created, averaging a spacious 1,570 square feet apiece, indicating condominiums. Tenants will have a lobby, fitness center, bicycle storage, recreation space on the second floor, and an outdoor terrace on the third, sixth, and eighth floor. Units on the ninth and tenth floor will have balconies.
Rawlings Architects will be responsible for the design.
Expected completion is in 2020.
Subscribe to YIMBY’s daily e-mail
Follow YIMBYgram for real-time photo updates
Like YIMBY on Facebook
Follow YIMBY’s Twitter for the latest in YIMBYnews






Please pardon me for using your space: I speak to a ten-story mixed-use building, move and make a move into it.