It was nearly two and a half years ago that YIMBY last reported on permits and a rendering for 731 and 733 Bergen Street, in Prospect Heights, Brooklyn. Today, we have the first rendering of the project’s redesign, by Bizdesigns LLC. The new structure looks lighter, with tan panels on the two protruding sections and base, rather than dark brick, as well as paneled screens on the lower floors. The windows were also subject to changes, and the nine balconies will be colored black, instead of red.
The 40-foot tall structures will yield a combined 21,100 square feet of space. 15 apartments will be created, averaging 1,407 square feet apiece, indicating condominiums. Tenants will have access to a laundry room and fitness center.
The estimated completion date has not been announced, and it’s uncertain if construction has started yet. Last time we checked, the site remained level with green fencing.
The developer is Benny Shlaff, doing business as an LLC based in Flatbush.
Subscribe to YIMBY’s daily e-mail
Follow YIMBYgram for real-time photo updates
Like YIMBY on Facebook
Follow YIMBY’s Twitter for the latest in YIMBYnews

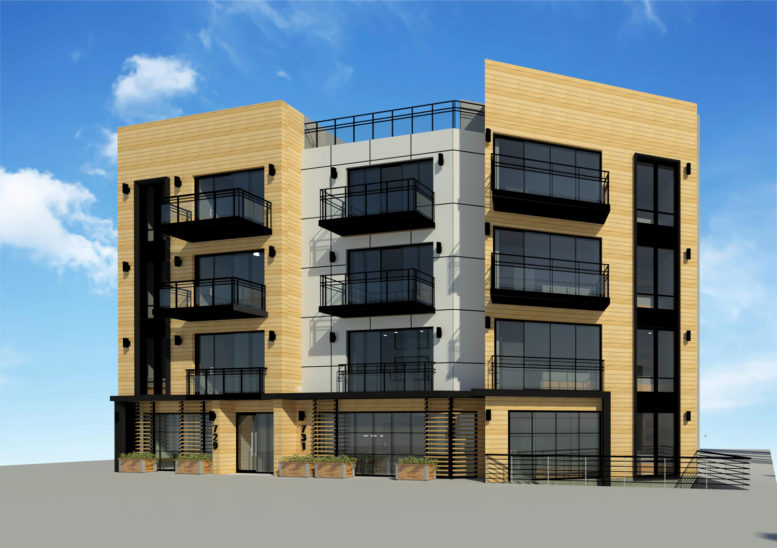
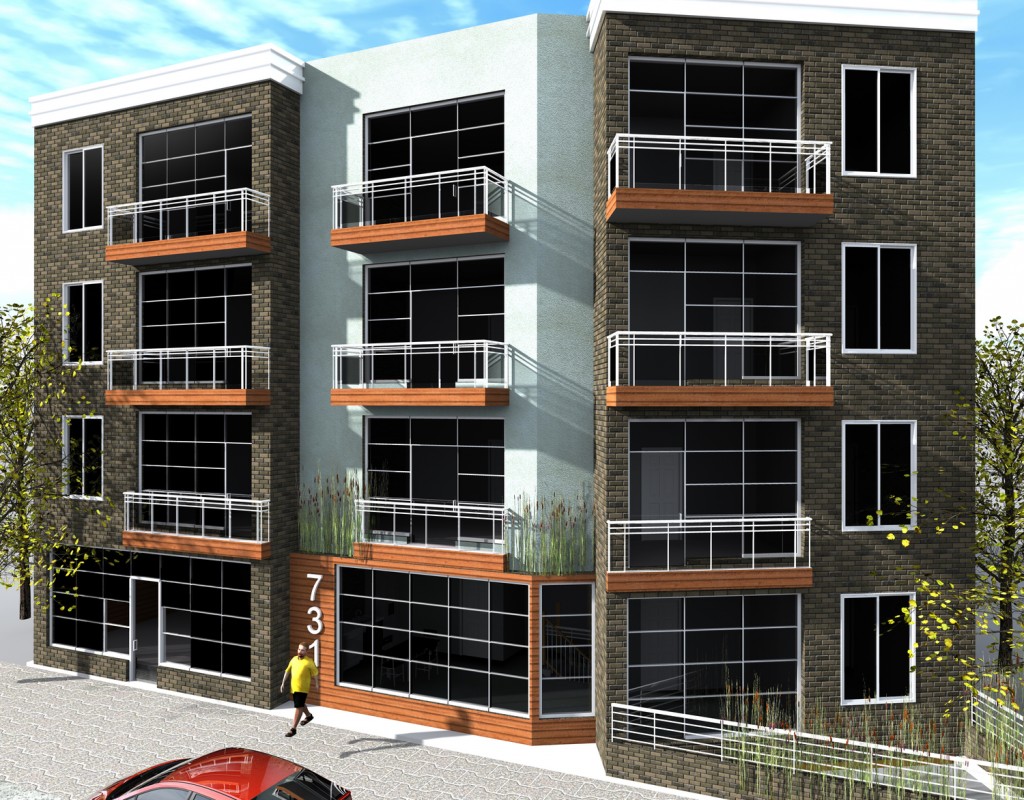

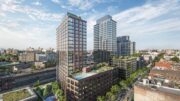
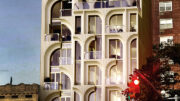
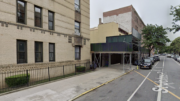
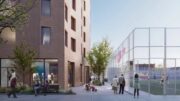
Please pardon me for using your space: If you are liberal, I am liberal too. If you like liberalism, I like liberalism too.