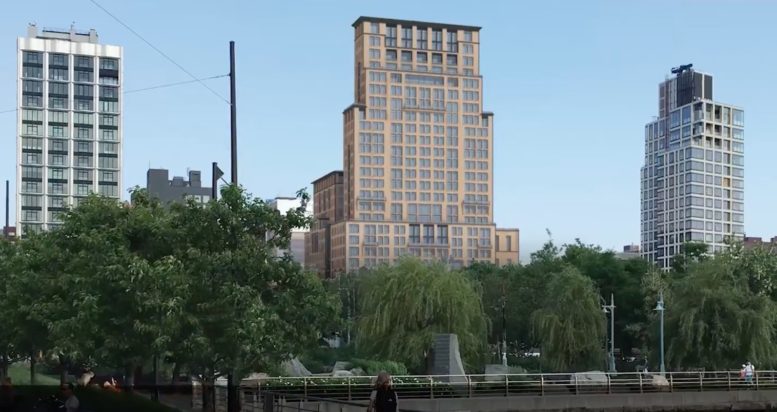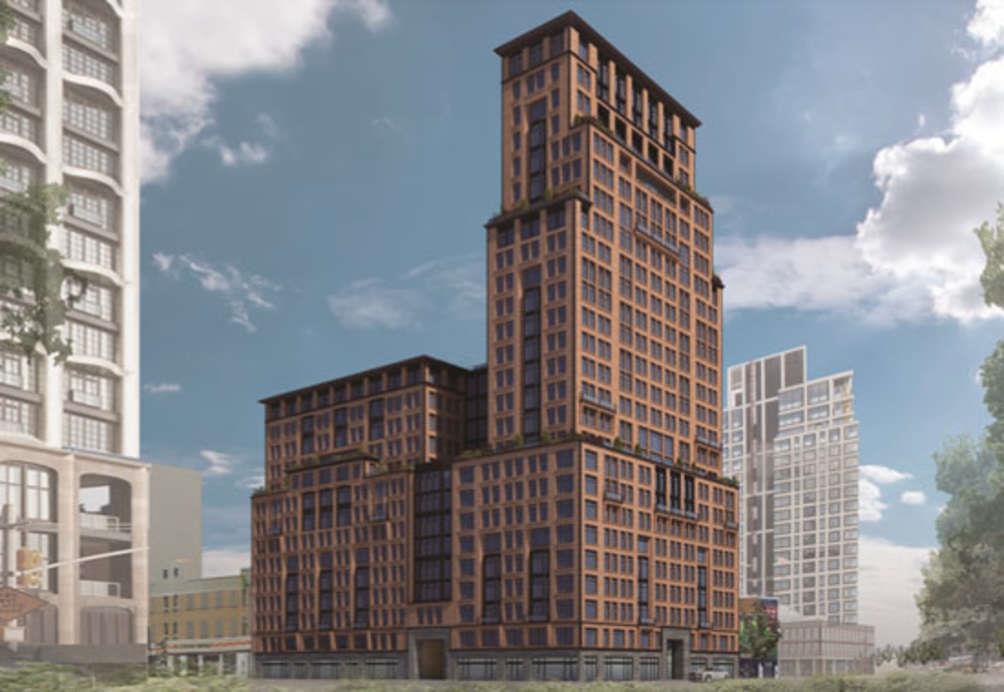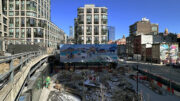A new rendering has been revealed for 555 West 22nd Street, owned by Related Companies, confirming YIMBY’s last report on its future as a residential building. The West Chelsea lot is currently occupied by low-rise commercial and residential structures as well as a U-Haul lot, however demolition permits were filed in February of last year. Related acquired these properties and adjacent air rights for a total of $234 million.
Combined with plans for 511-525 West 18th Street, the latest reveal shows that Related is doubling down on their holdings in West Chelsea, which makes perfect sense given the booming commercial developments just a dozen blocks to the north, at Hudson Yards.
Permits appear to have been filed for the low-rise adjacent to the high-rise, pictured at left in the rendering below. That portion will offer 109,950 square feet of combined residential and retail space. 87,550 square feet will be residential space, with 39 units averaging 2,245 square feet apiece, indicative of very large condominiums.
Applications have yet to be filed for the 26-story component, however, it will evidently be substantially larger.
With the property running the length of 11th Avenue between West 22nd and 23rd street, the structure will be directly across from the Hudson River Greenway. The ground floor will feature lobbies for guests and service access. A range of amenities compromised of a lounge room, event and game center, business center, and gym area will also be included.
In addition, the building will offer a basement pool complete with lockers, bicycle storage, and a dog spa.
Floors two through four are slated to feature private gallery space which will be shared with 13 condos.
Residents will find the High Line a block away as well as immediate access to bus stops on 11th Avenue and 23rd Street. The subway stations closest to the property are found at 23rd street on both 7th and 8th Avenues, offering service on the A, C, E, 1, 2, and 3 lines.
SLCE Architects is the architect of record, while Robert A.M. Stern Architects will be the design architect. Given Related’s track record and proficiency with developing in the neighborhood, a 2020 completion date is a reasonable estimate.
Subscribe to YIMBY’s daily e-mail
Follow YIMBYgram for real-time photo updates
Like YIMBY on Facebook
Follow YIMBY’s Twitter for the latest in YIMBYnews







Please pardon me for using your space: Landowner must be proud from landmark on the ground, thanks for landscapes. (Thank you Jordan Beeche)
Another AM Stern yawnfest. Feels like an overpriced rental building.
These Bob Stern buildings are a blight on Manhattan. Leave them for the historic districts, where they’re the only thing that will get approved…West Chelsea deserves more interesting architecture!
Borrrrring.
Robert Stern will become a treasured icon from our era of glass box boredom. His designs break no new ground but rather show a modern reflection of New York’s best buildings from the past.
Why plop an upper west side ersatz confection on inventive Chelsea? Beyond tedious , tired & derivative. Dont’t blight Chelsea.
It looks like the Caroline on 23rd and 6th…or the Carnegie Tower, or every other building he’s ever designed. Shame what a great location for an icon, especially given it’s (Selldorf, Foster, Nouvel, Ghery, BIG, Studio Gang) neighbors
Selldorf? You mean like the rubbish by Selldorf at 21 East 12th? Yuck.
I think he means the Selldorf that is in both of the renderings above…
Yawn, pulled from his previous designs and just fugly!
Robert A. M. Stern’s buildings will endure long after all of the “creative”, “cutesy”, “twisty” glass box boring stuff is ready for razing due to impossible to repair/maintain problems send the unit owners running into developer’s arms.
Seriously…another monstrosity that will further change the neighborhood feel of Chelsea that I have known since I was a child. Greed…absolute and unequivocal greed is what passes for city planning these days.