Williamsburg is an incredible tapestry of diverse architectural styles. One of the most prominent examples of its historic past is the Dime Savings Bank of Williamsburgh, located right by the first exit of the Williamsburg Bridge into Brooklyn, which ensures that hundreds of thousands of people see it every day. The building is about to be reborn thanks to Charney Construction and Development and Tavros Capital Partners, with a full restoration and refurbishment planned for the Bank, adjacent to which a new 22-story residential tower will also rise.
The Bank Building at South 5th Street and Havemeyer will soon have a neighbor in a new Fogarty Finger-designed residential building, and a recent decision means a small but significant hurdle has been overcome. On Tuesday, the Landmark Preservation Commission accepted the proposed design, as well as hearings about designating the historic building as a new landmark.
Principal of Charney Construction and Development, Sam Charney, testified to the commission in favor of the proposed landmark designation, stating, “The bank is the centerpiece of a new mixed-use development designed by Fogarty Finger Architect. The new building will be clad in white terra cotta as a tribute and homage to its Helmle and Huberty designed limestone counterpart and will introduce curved corners and rounded aesthetics to distinguish itself from the iconic and historically significant structure that anchors the corner and the adjacent Williamsburg Bridge Plaza.”
The 248-foot tall tower fused with the 110-year-old bank building will yield 350,000 square feet of space, including 100,000 square feet of office space, 55,000 square feet of ground-floor retail, 340 parking spaces, and 178 rental apartments, of which thirty percent will be let at affordable prices.
Charney finished his statement on Tuesday saying that his company, with Tavros, “hope to maintain the building’s prominence as one of Brooklyn’s most architecturally distinctive banks.”
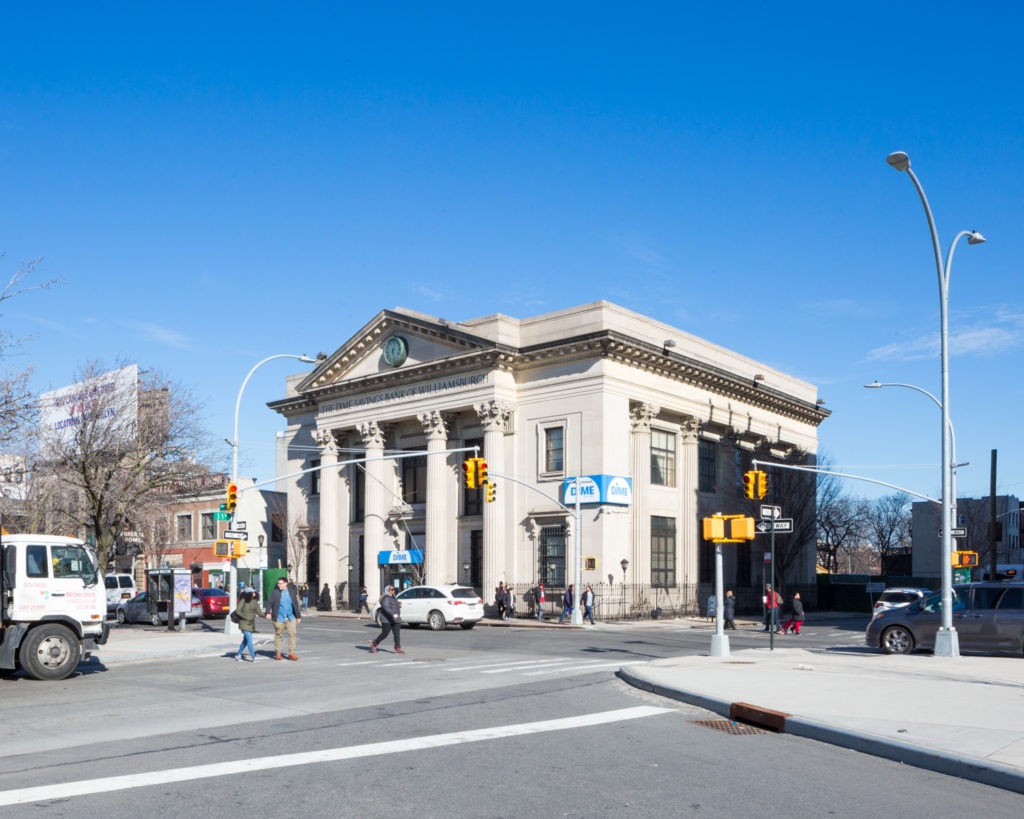
209 Havemeyer Street, image by Andrew Campbell Nelson
The two companies purchased the site in March of 2016 for $80 million, and acquired a $150 million loan for construction in December of 2017.
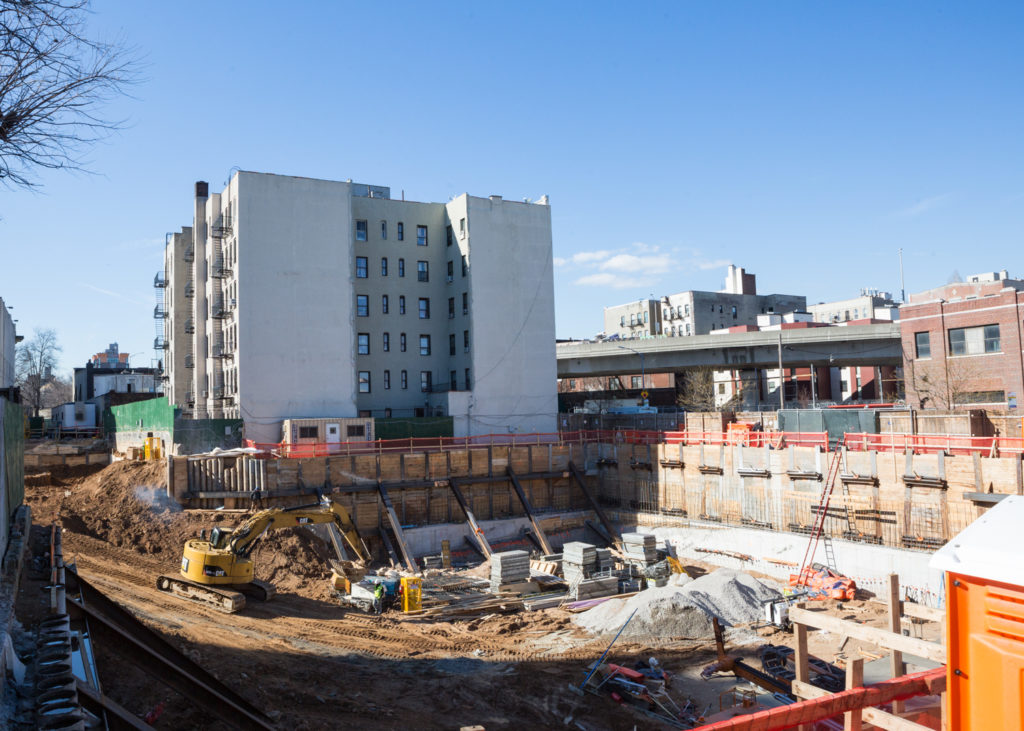
209 Havemeyer Street, image by Andrew Campbell Nelson
Construction has moved quickly since we last reported on progress. YIMBY visited the site yesterday, to find that excavation has made additional significant headway, and that foundation work started at the northeast corner of the site. That includes the pouring of the north eastern foundation walls and footings, and the installation of structural steel beams for support of excavation, in an area that will likely house the parking in the sub cellar of the building.
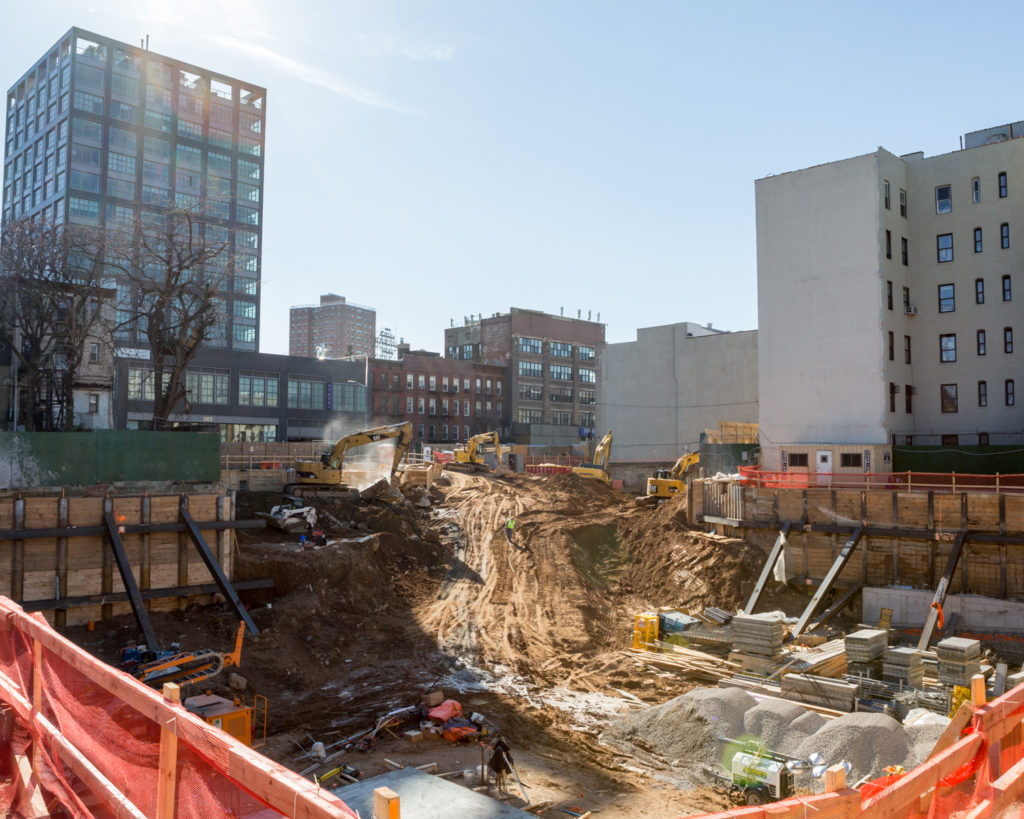
209 Havemeyer Street, image by Andrew Campbell Nelson
Completion is expected by the middle of 2019.
Subscribe to YIMBY’s daily e-mail
Follow YIMBYgram for real-time photo updates
Like YIMBY on Facebook
Follow YIMBY’s Twitter for the latest in YIMBYnews

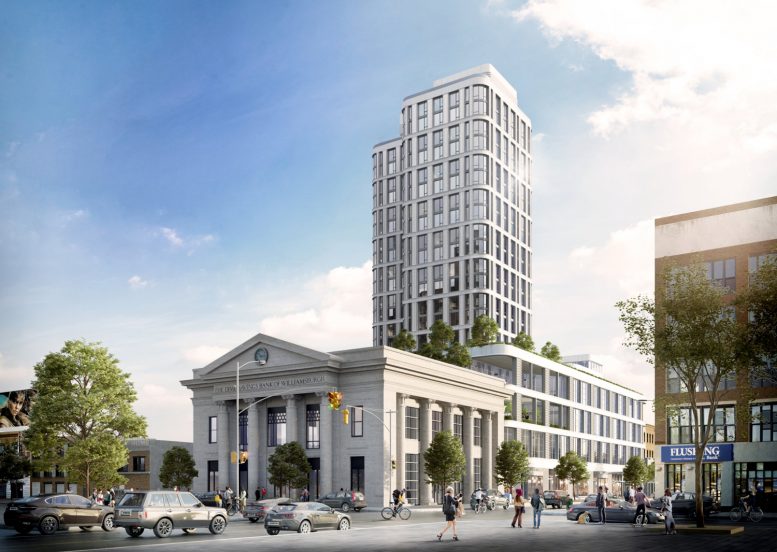

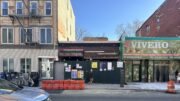

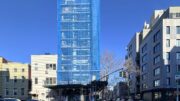
Please pardon me for using your space: My brain blank.