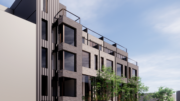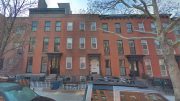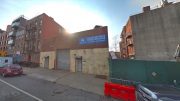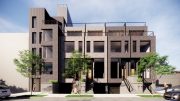A proposal has been submitted to the city for a re-zoning at 55-63 Summit Street, in Brooklyn’s Columbia Waterfront District, accompanied by the first renderings of what that could ultimately yield. The affected area is currently classified as M1-1, and the proposal would change that to R6B.
Without the proposed re-zoning, the project would remain in its current state as an extremely under-utilized 700 square foot parking garage and surface lot.
If the re-zoning is granted, plans call for the construction of a 55-foot-tall tower divided between five floors, which would offer up a total of 25,959 square feet of mixed-use space. Of that, 25,059 square feet would go towards residential use, generating 17 new units with an average size of 1,474 square feet indicating condominiums.
The remaining 900 square feet of space would hold a community facility.
The rendering shows a centralized grey-steel facade, complete with floor-to-ceiling windows, as well as a secondary facade at either side of the structure made of brick. Upper floor residential units will also have their own private terraces. Horrigan O’Malley Architects is behind the design.
If the rezoning is granted, construction is estimated to take roughly one year, with a projected completion date sometime in 2020. Pilot Real Estate Group and Horrigan Development LLC are behind the applications.
Subscribe to YIMBY’s daily e-mail
Follow YIMBYgram for real-time photo updates
Like YIMBY on Facebook
Follow YIMBY’s Twitter for the latest in YIMBYnews






Please pardon me for using your space: In bulk of prominent design.
Please leave room for David’s design.