An existing four-floor townhouse at 250 West 71st Street on the Upper West Side is hoping to grow a floor. Located two blocks away from the 72nd Street Broadway subway station, serviced by 1, 2, and 3 trains, and three avenues away from Central Park, the project would be nicely positioned on a quiet street with access to transit and the best amenities anyone in the neighborhood could ask for. The design has been submitted to the Landmark Preservation Commission for consideration.

250 West 71st Street elevation of existing facade (left) and proposed facade (right), image courtesy MAD
Matiz Architecture & Design is responsible for the architectural changes, which would add a sloping edifice on top of the existing structure to avoid being noticeable from street level. A rooftop terrace will be created, as well as two setback terraces on the south of the building on the fourth and fifth floor.
The 44-foot tall structure would grow by nine feet and evolve from a four-unit building to just a single-unit townhouse. 610 square feet would be added, yielding a total 5,620 square feet. The interior space would be reorganized, including the installation of an elevator connecting all floors. The new tenant would have four bedrooms, two living rooms, a dining room, kitchen, basement vault with brick arches, and an outdoor space on the ground floor.
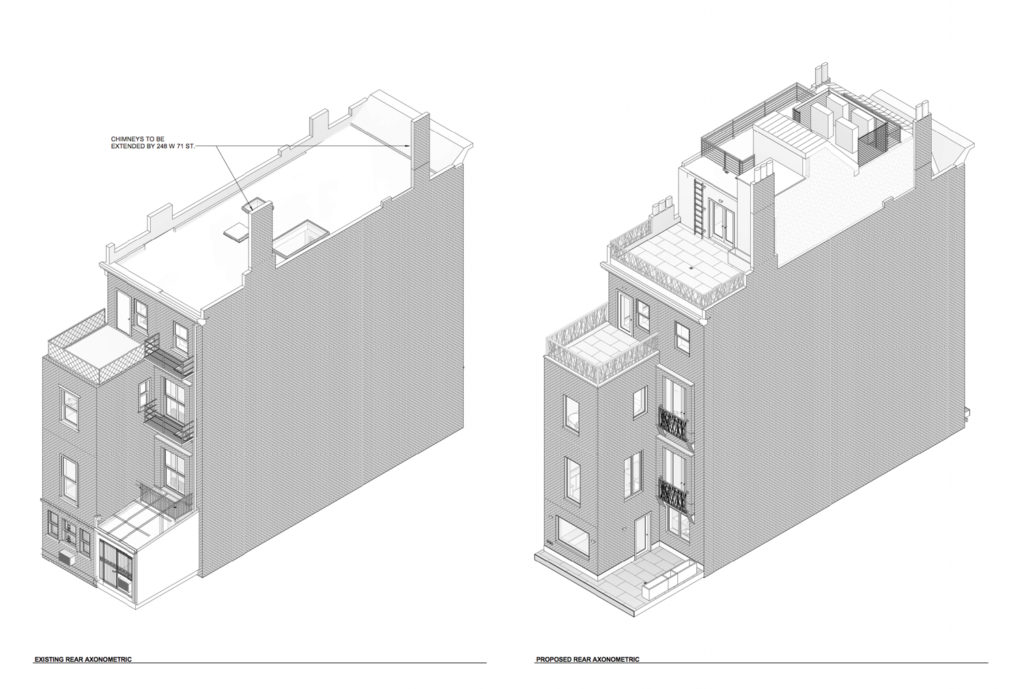
250 West 71st Street elevation of existing backside (left) and proposed facade (right), image courtesy MAD
Prichal Realty, INC is responsible for the development.
Permits are pending approval, and the estimated completion date has not been announced.
Subscribe to YIMBY’s daily e-mail
Follow YIMBYgram for real-time photo updates
Like YIMBY on Facebook
Follow YIMBY’s Twitter for the latest in YIMBYnews

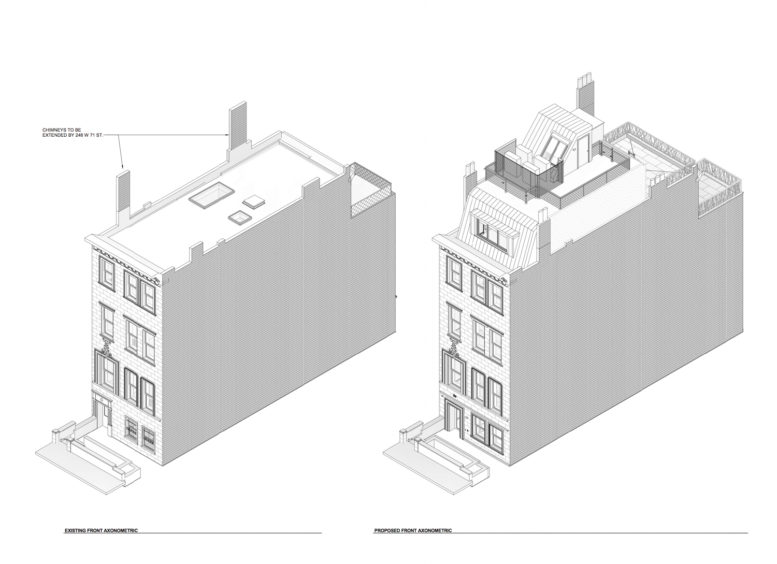
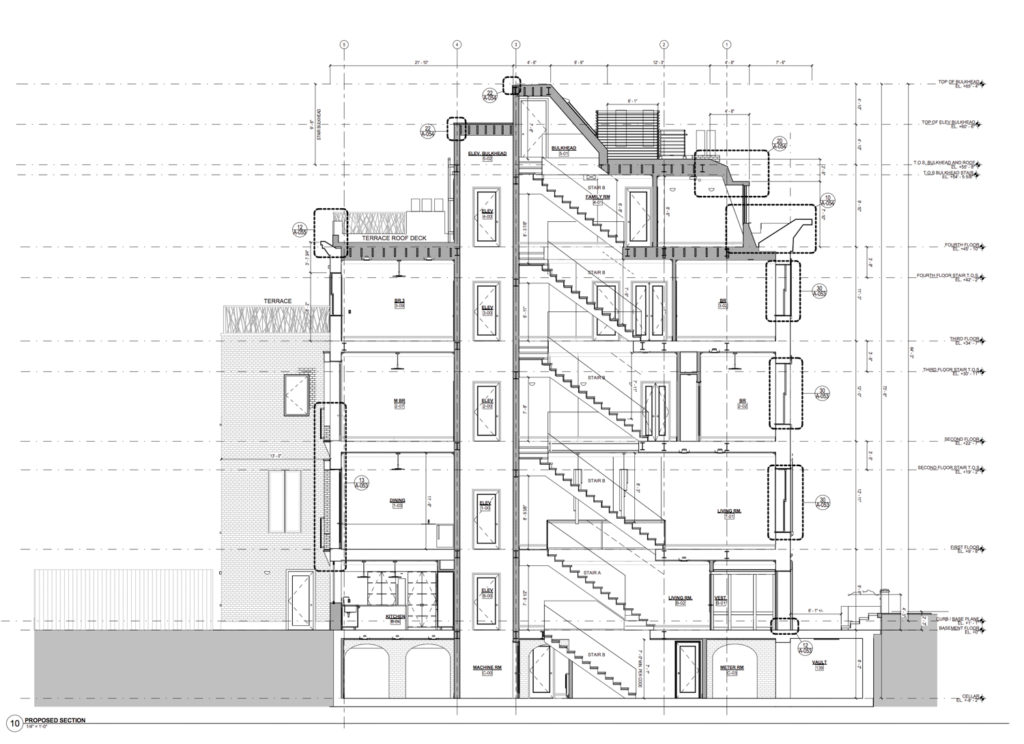
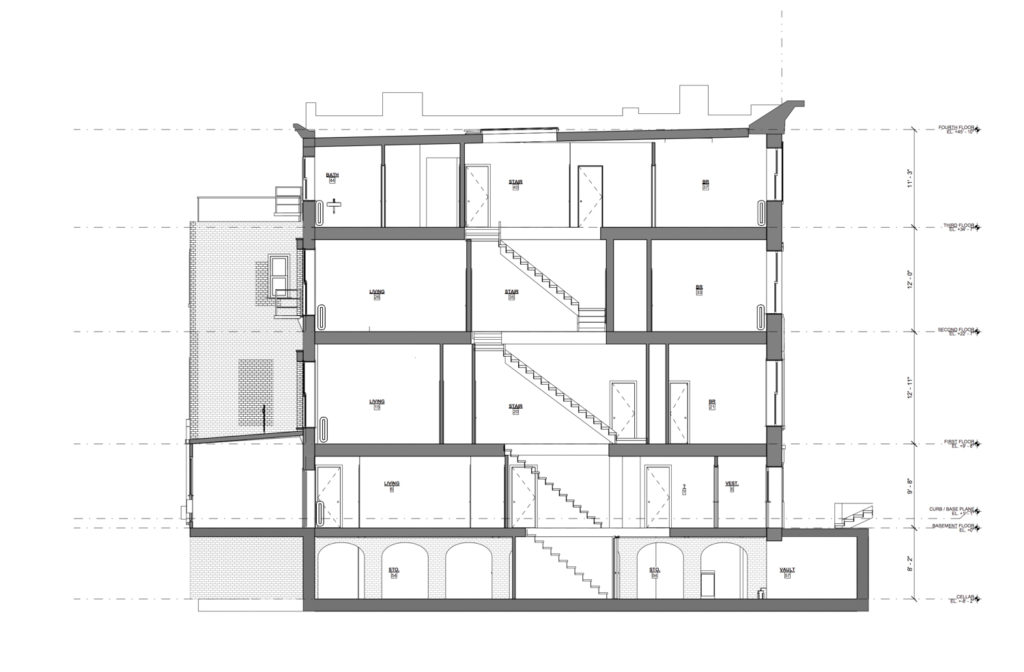



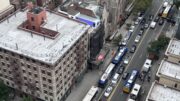
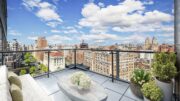
Please pardon me for using your space: I care for the development by Andrew Nelson. (Thank you)