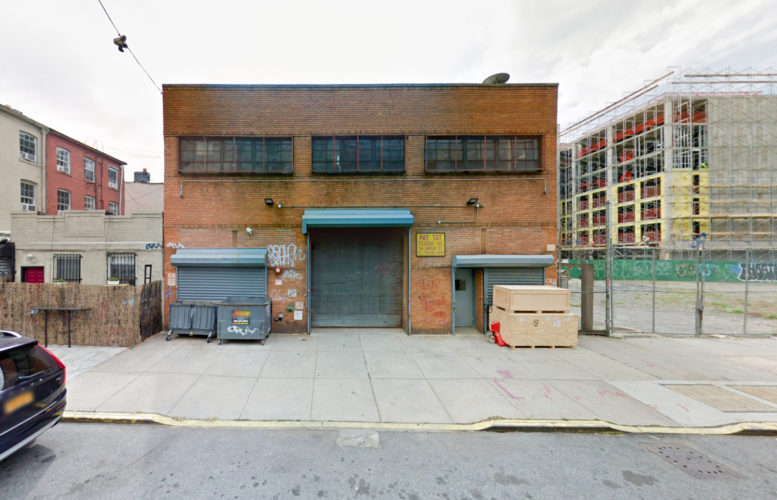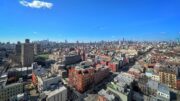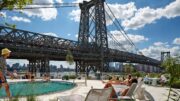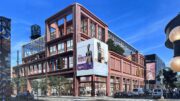Permits have been filed for an eight-story residential building at 56 Ainslie Street, in Williamsburg, Brooklyn. The project is part of a larger trend of redevelopment in an area west of Union Avenue, bordered by Borinquen Place, the BQE, and Metropolitan Avenue. The proposed building would be two blocks away from the Metropolitan Avenue subway station, serviced by the G and L trains. Big Apple Designers is behind the applications.
The 80-foot tall structure would yield 21,640 square feet, with 18,180 square feet dedicated to residential use. 27 apartments would be created, averaging 673 square feet apiece, indicating rentals. Tenants will have access to 14 bicycle parking spaces, a laundry room, and recreational space on the second floor. There does not appear to be a rooftop terrace. 12 parking spaces will be included on-site.
J Frankl and C Mallea Associates Architecture will be responsible for the design.
Demolition permits have not been filed. The estimated completion date has not been announced.
Subscribe to YIMBY’s daily e-mail
Follow YIMBYgram for real-time photo updates
Like YIMBY on Facebook
Follow YIMBY’s Twitter for the latest in YIMBYnews






Please pardon me for using your space: Quality reported from Andrew Nelson. (Thank you)