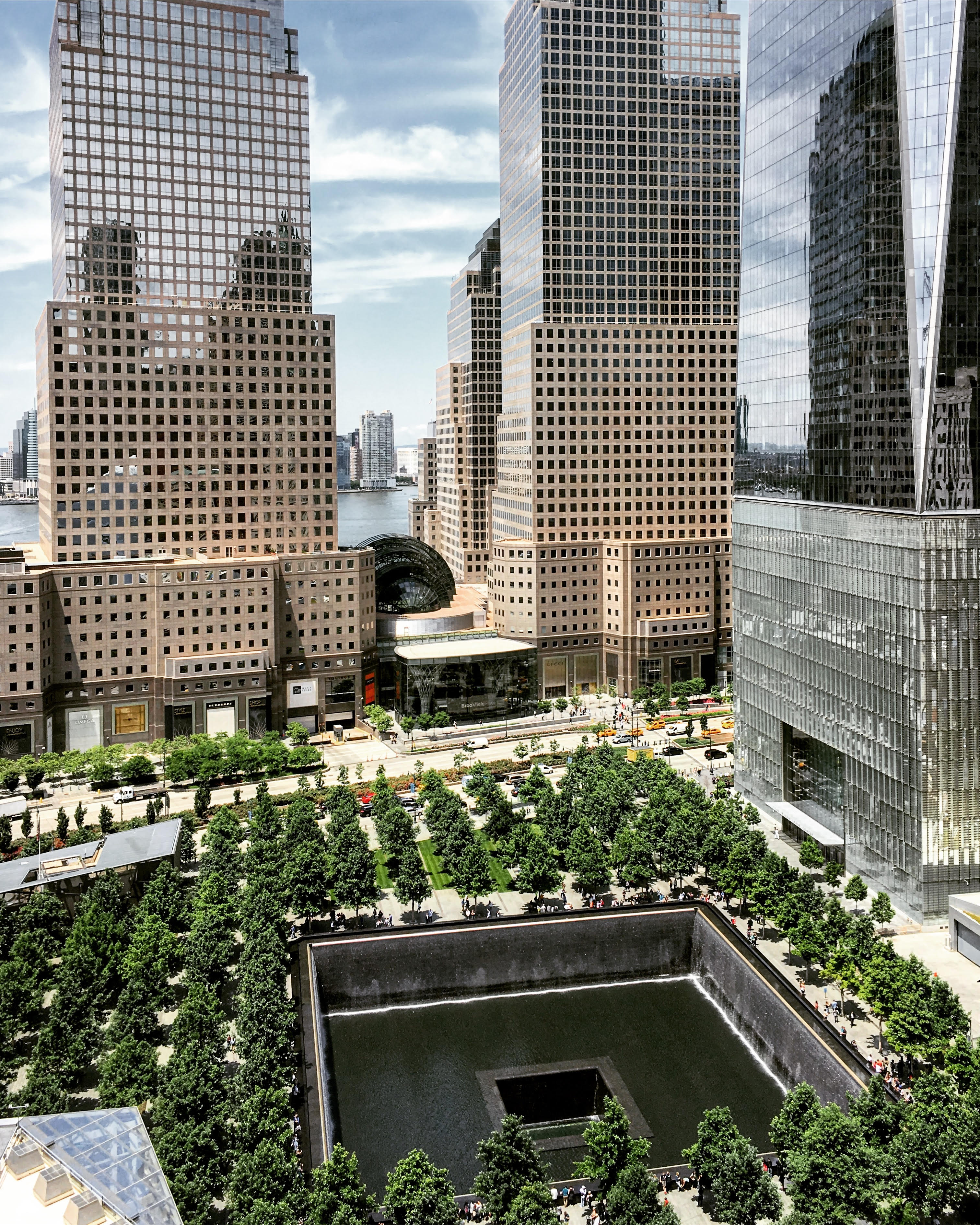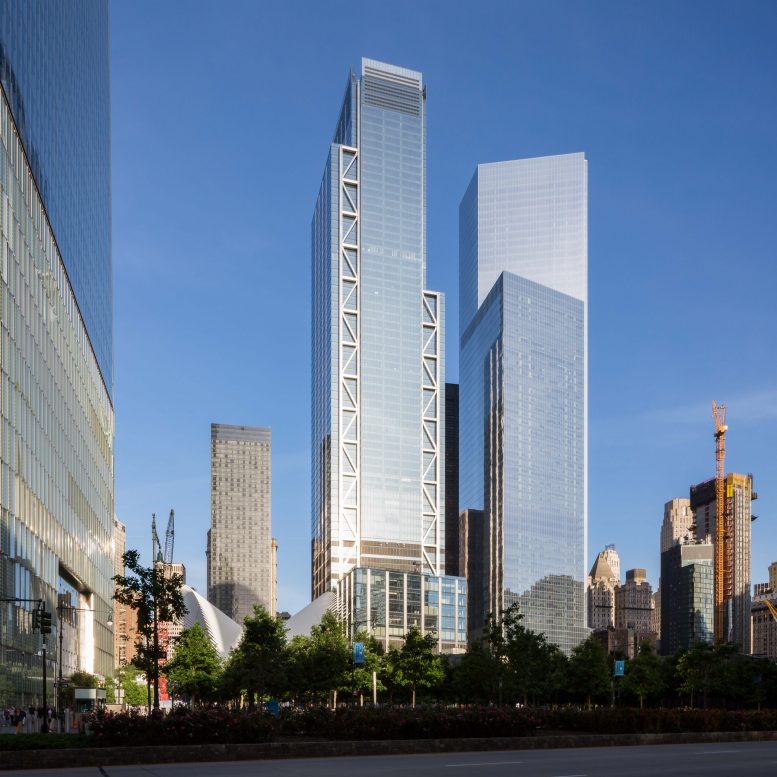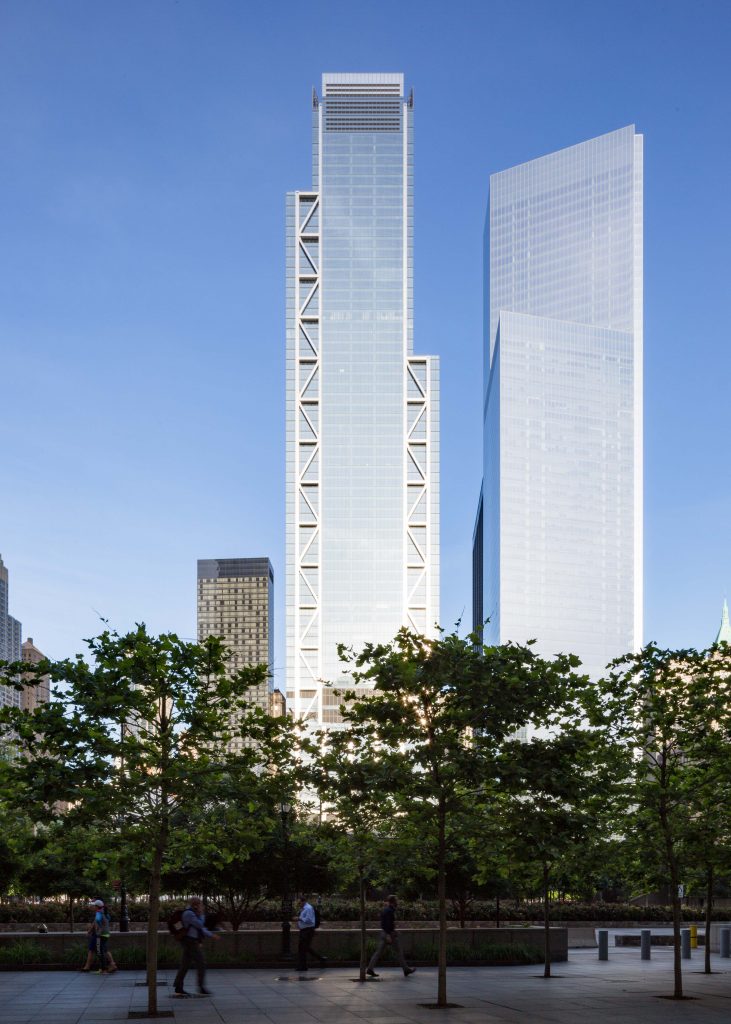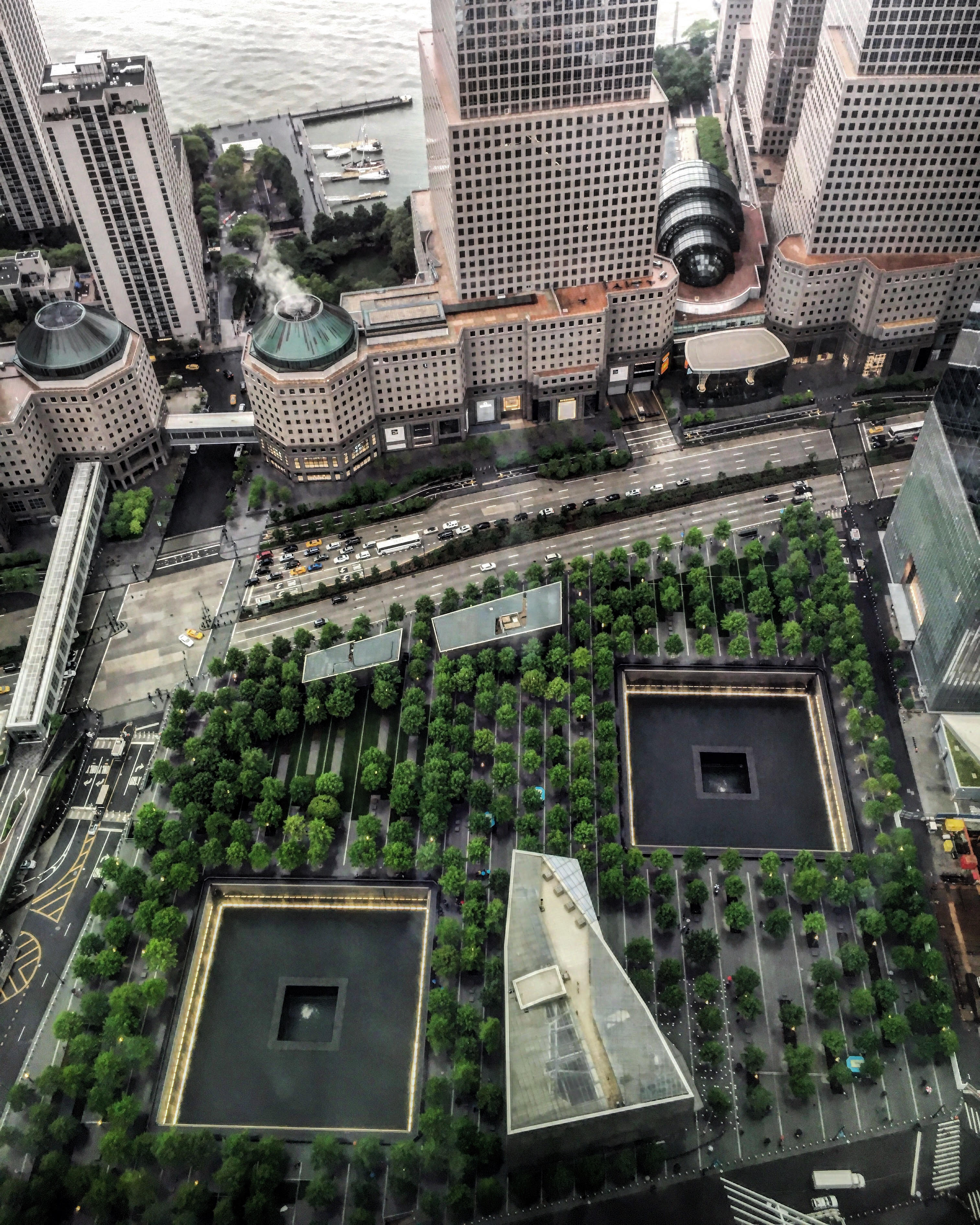3 World Trade Center, aka 175 Greenwich Street, opened its doors for the first time on June 11, 2018, with the traditional ribbon cutting ceremony hosted by Silverstein Properties. After a series of guest speakers and live performances, the ribbon was cut at 12:00 PM, officially opening the building for business. Designed by Rogers Stirk Harbour + Partners and developed by Silverstein Properties, the 80-story, 1,079-foot supertall is currently the fifth tallest skyscraper in New York City and the second tallest at the World Trade Center.

Larry Silverstein in the lobby of 3 World Trade Center, image by Andrew Campbell Nelson
175 Greenwich Street comes after nearly a decade of planning and construction since excavation began in 2010, followed by a temporary halt due to financial issues. Progress resumed in late 2014 and the tower finally topped off in late June 2016.
About 40 percent of the 2.5 million square feet of office space has been leased. Group M will occupy 700,000 square feet while McKinsey Co. will take up 186,000 square feet. Additional restaurants, including a Hawksmoor steakhouse, will also open on the lower floors though no official date has been set yet.

New southern plaza for the Oculus opening along with 3 World Trade Center, image by Andrew Campbell Nelson
Access to the retail portion will be available from both the southern plaza of the Oculus, which also opened on June 11 and from the second floor of the Westfield mall’s retail space, which sits directly below.
3 WTC has three main outdoor terraces, the largest being 11,000 square feet, atop the main podium. Two more are found towards the top of the skyscraper at different levels, offering unique views of the skyline. There is one on the southern section of the 60th floor facing 175 Greenwich Street and Lower Manhattan, and one on the north end of the 76th floor, facing Midtown and what would hopefully soon be 200 Greenwich Street.

The 9/11 Memorial from the 17th-floor terrace looking west towards One World Trade Center, photo by Michael Young
Both Group M and McKinsey Co. will have access to the terraces which give unimpeded views of the 9/11 memorial and abundant exposure to sunlight and all the skyscrapers at the World Trade Center and Brookfield Place across West Street.
3 WTC is the most detailed of the skyscrapers at the World Trade Center due to its architectural expression of the steel structure represented as sleek and reflective mullions on the north and south sides of the building, that run up and down the entire height of the facade, from street level to parapet. The K-braced diagonals on the edges of the east and west sides give it a more distinct and unique appearance when compared to the flat surfaces and minimalist dialogue of 4 WTC sitting directly adjacent.
With 3 WTC now complete, the last building(s) to be completed within the 16-acre complex will be 2 WTC, aka 200 Greenwich Street, once it finds a viable tenant and the Performing Arts Center by architecture firm REX. That component is already above street level and set to open in 2020 or 2021.
The last part of the skyscraper complex that is almost finished is the pedestrian walkway alongside Church Street, which housed 3 WTC’s outdoor mechanical elevator, now fully dismantled, and space for outdoor truck deliveries during construction. The walkways between 4 WTC and the southern plaza of the Oculus which will include future landscaping, elongated steps towards the memorial, and access to the lobby and retail portion of 3 WTC in the near future.
Subscribe to YIMBY’s daily e-mail
Follow YIMBYgram for real-time photo updates
Like YIMBY on Facebook
Follow YIMBY’s Twitter for the latest in YIMBYnews








Please pardon me for using your space: Twin Towers converted to twin pools, I can’t hold my breath to miss them.
Truly an uninspiring, bland, boring, super tall. Ewww!
Value engineering an already bland tower… Sad