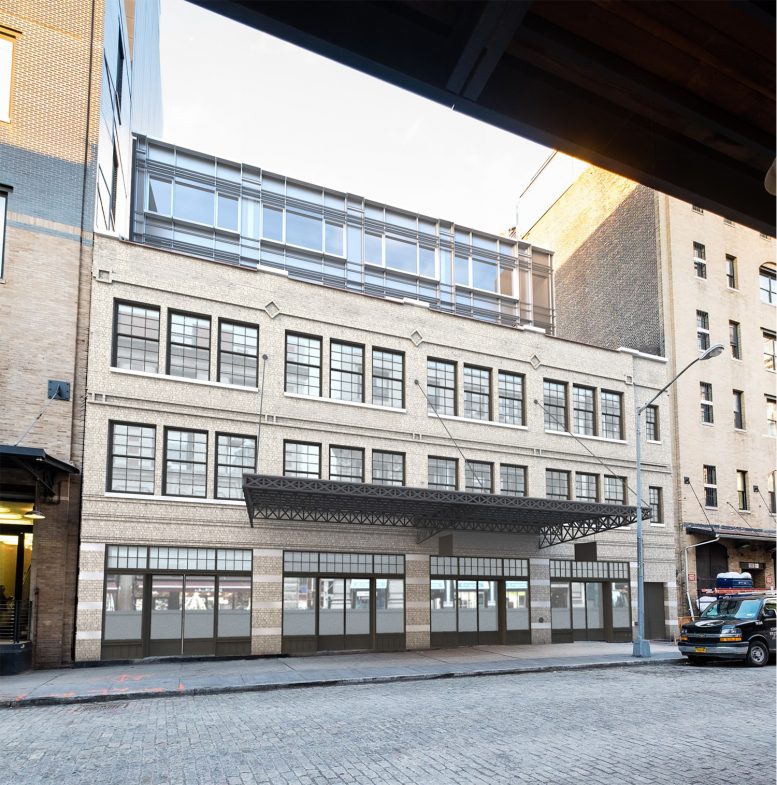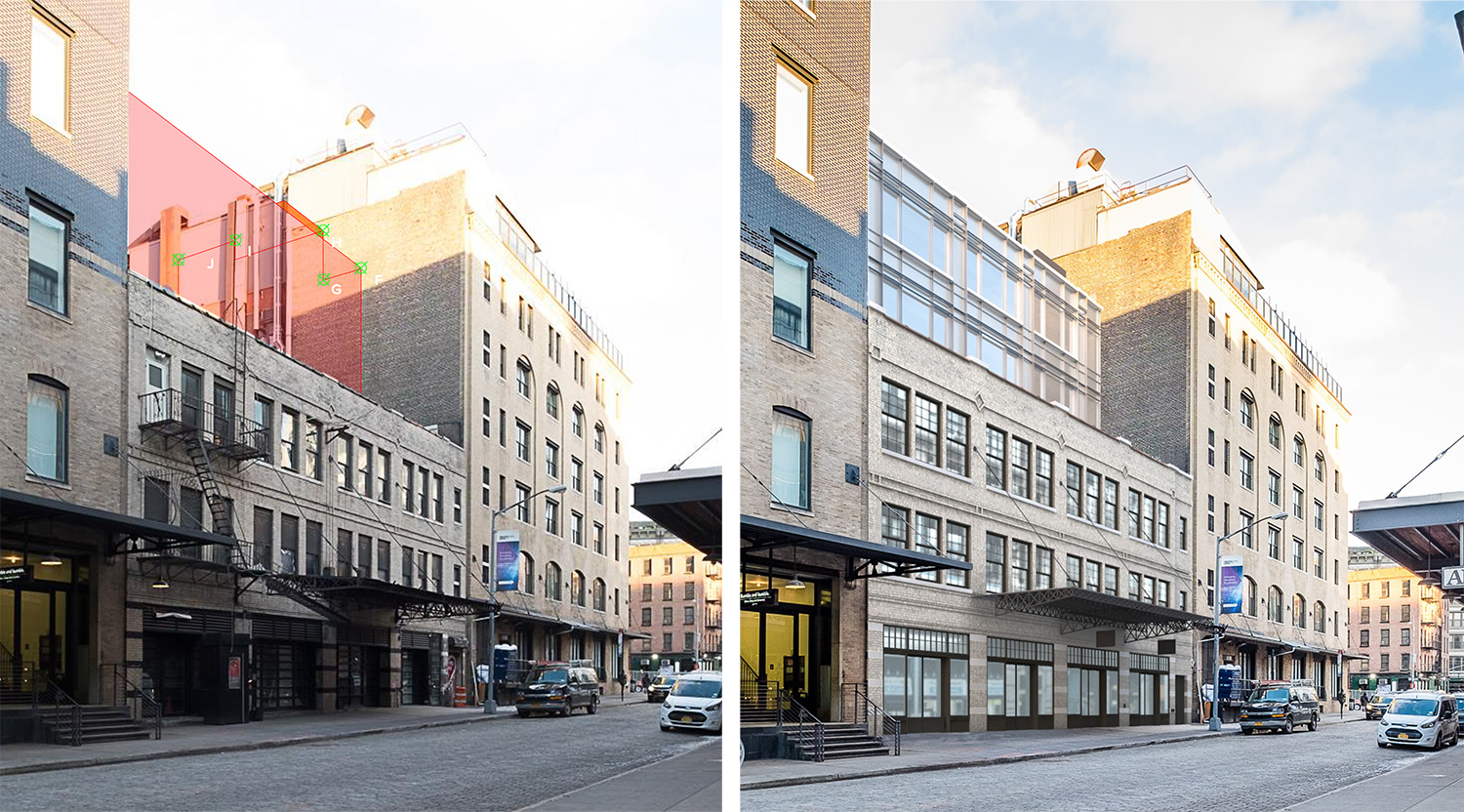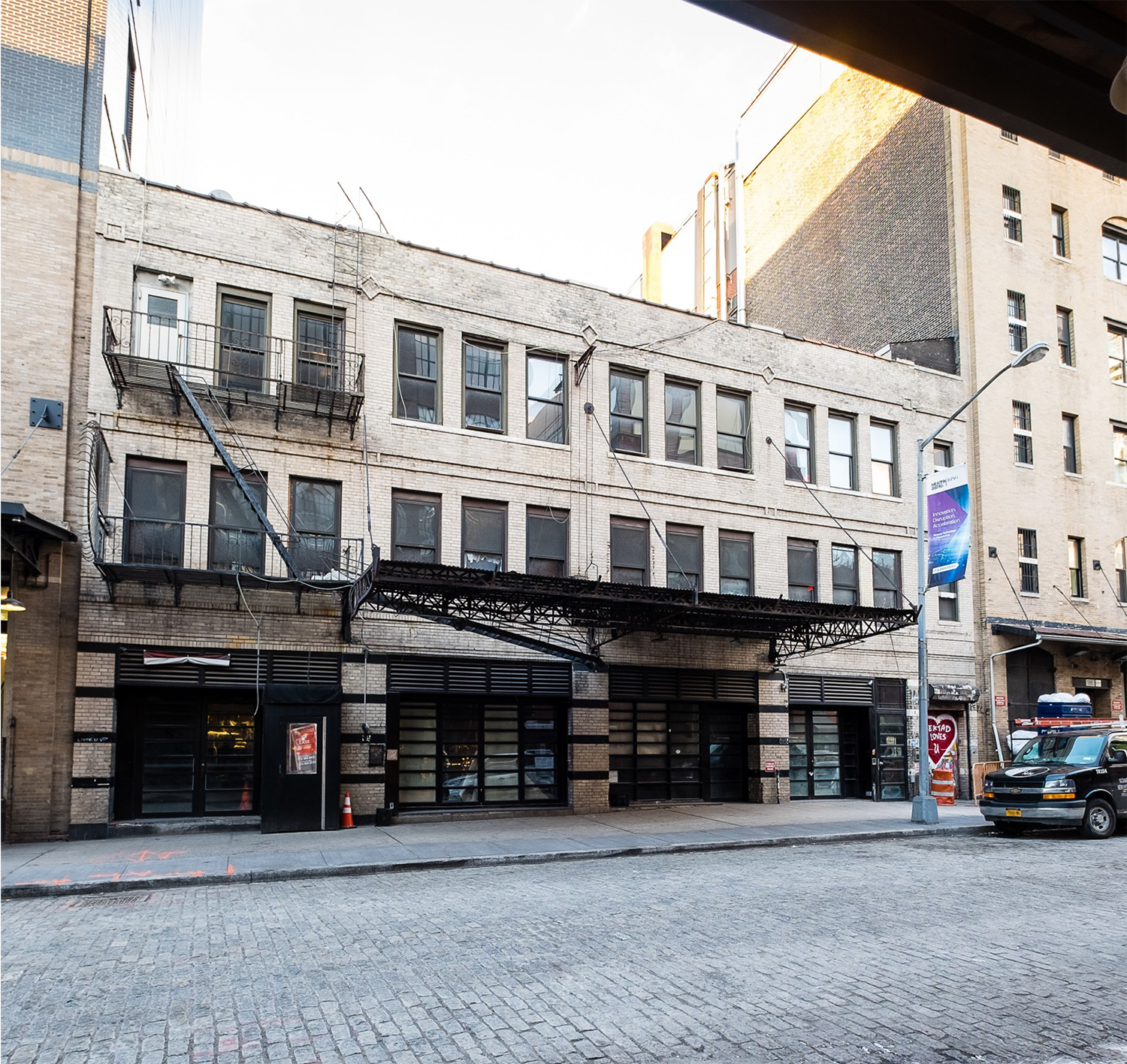Pending LPC Approval, 405-409 West 13th Street could undergo a fresh renovation of its aging storefront, and a vertical enlargement from three to six stories.
Located in the historic Meatpacking District, the former warehouse was originally constructed between 1900 and 1910, and functioned as cold storage for meat and poultry purveyors, as well as furniture and seafood merchants.
Designed by BKSK Architects for Aurora Capital Associates, the proposed vertical enlargement could yield an additional 15,270 square feet of commercial area distributed among 3 new interior floors. The resulting six-story building would contain, in total, about 45,000 square feet plus a roof level for mechanical areas and possible outdoor use.
According to proposals, the renovation of the storefront facade would maintain the existing metal canopies, the location of windows in the brick facade, as well as decorative marble portions of the exterior cladding. New double-hung windows would replace existing aluminum frames.
Subscribe to YIMBY’s daily e-mail
Follow YIMBYgram for real-time photo updates
Like YIMBY on Facebook
Follow YIMBY’s Twitter for the latest in YIMBYnews









Properly designed: Please pardon me for using your space: Suitable facade.
Will this be office or retail?