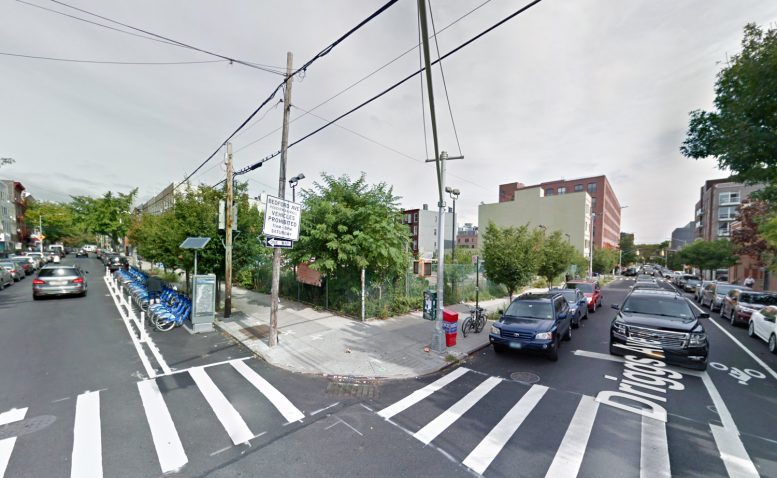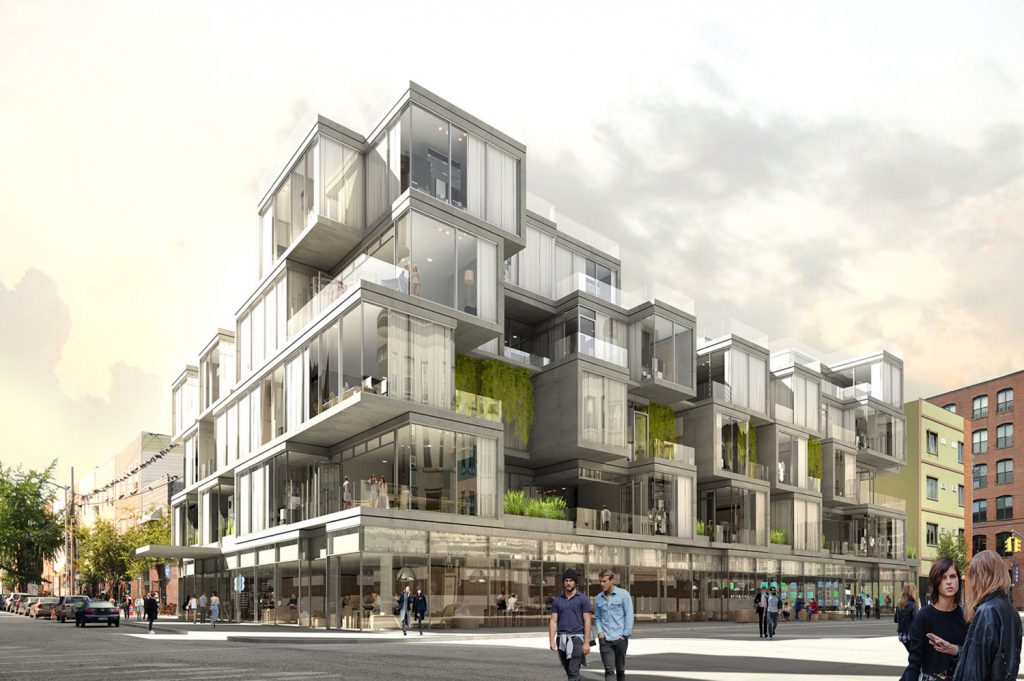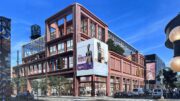Permits have been filed for a six-story mixed-use building at 510 Driggs Avenue in Williamsburg, Brooklyn. Renderings for the project were first teased in 2015 by ODA, but the filed permits reveal a change in design, with Woods Bagot responsible design.
Our first reporting on the site came when Alliance Private Capital purchased the lot for $35 million. When first announced in 2015, construction was expected to start as early as June 2015. After the major delay, this filing reveals substantial progress has been made.
The 81-foot-tall structure will yield 79,500 square feet, with 54,130 square feet dedicated to residential use and 12,820 square feet dedicated to commercial use. 44 units will be created, averaging 1,230 square feet apiece, indicating condominiums. Residents will benefit from 82 bicycle parking spaces, a laundry room, parking for 111 vehicles, outdoor recreation space, fitness center, and an accessory rooftop terrace.
The site is located two blocks away from the Bedford Avenue subway station, serviced by the L train. Hampshire Properties is listed as the developer of the project.
The lot is currently vacant, meaning construction can start as soon as permits are approved. It is expected to be completed by the first quarter of 2020.
CORRECTION: Article erroneously reported that ODA Architects was responsible for the design. Woods Bagot is the current architect of record.
Subscribe to YIMBY’s daily e-mail
Follow YIMBYgram for real-time photo updates
Like YIMBY on Facebook
Follow YIMBY’s Twitter for the latest in YIMBYnews







Please pardon me for using your space: Feelings of pleasure on most prominent, full and flood.
111 parking spaces for a building that is two blocks way from the subway is outrageously irresponsible. NYC zoning is retarded.
I don’t know if there’s a parking requirement in this case. But 111 spaces sounds like a publicly available parking garage will be part of the structure. Or 111 was a typo……….
OMG I had to double-check to make sure I didn’t make an error. Yeah, it’s probably going to be a commercially run parking garage, but at this point, I can’t verify that.
I was in touch with the developer, asked him about the parking garage and I was told it’ll be public but 60 of those spots will be reserved for retail and residential tenants.