The expansion and renovation of Brooklyn’s 1068 Putnam Avenue has officially kicked off in Bushwick.
Designed by architects OPerA Studio, the project includes the renovation and expansion of the existing structure from a double residence to an eight-unit condominium. The development will raise the building’s height by one floor and expand back into an existing alleyway behind the structure to offer additional saleable area.
A shared yard will be preserved for future occupants. The first-floor rear unit will include a staircase from the living room to the yard. The second-floor rear unit and fourth floor front unit will offer outdoor terraces.
Upon completion, the building will comprise 4,000 square feet with four occupiable levels above ground and one level below-grade to accommodate ground-floor duplex units.
The building’s abstract metal façade incorporates glass elements behind a series of bronze plates fastened to the standard curtain wall glazing. Described by OPerA Studio, the structure will evoke “a sliver of modernity wedged into old Brooklyn.”
Local real estate investor Darren Singer is listed as property owner in original filings.
Subscribe to YIMBY’s daily e-mail
Follow YIMBYgram for real-time photo updates
Like YIMBY on Facebook
Follow YIMBY’s Twitter for the latest in YIMBYnews

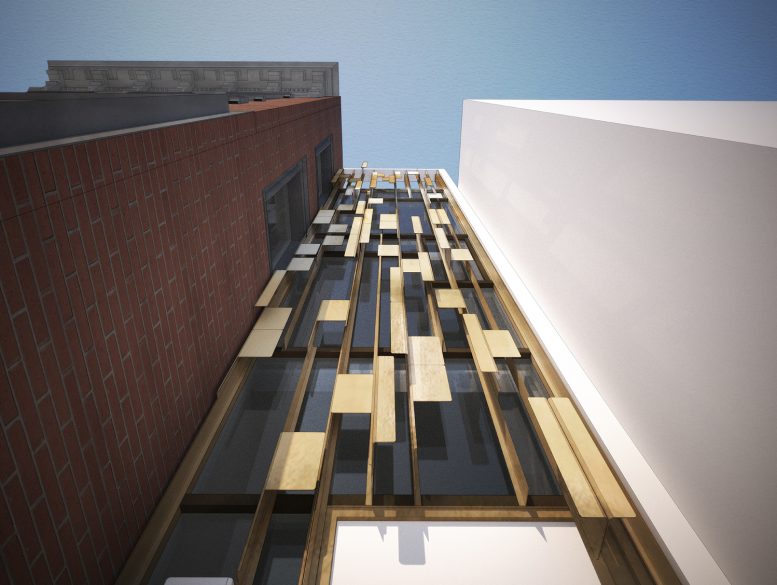

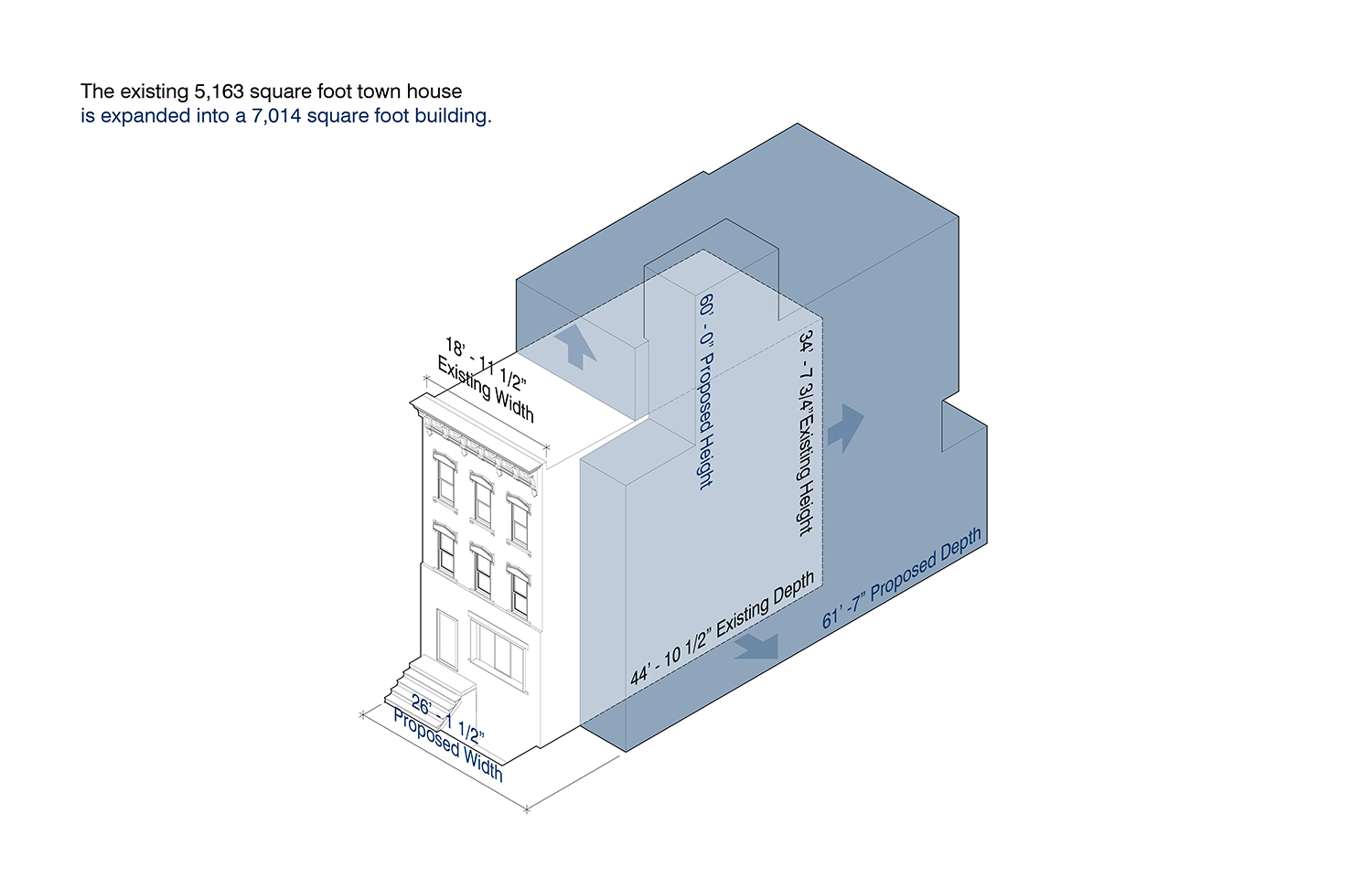
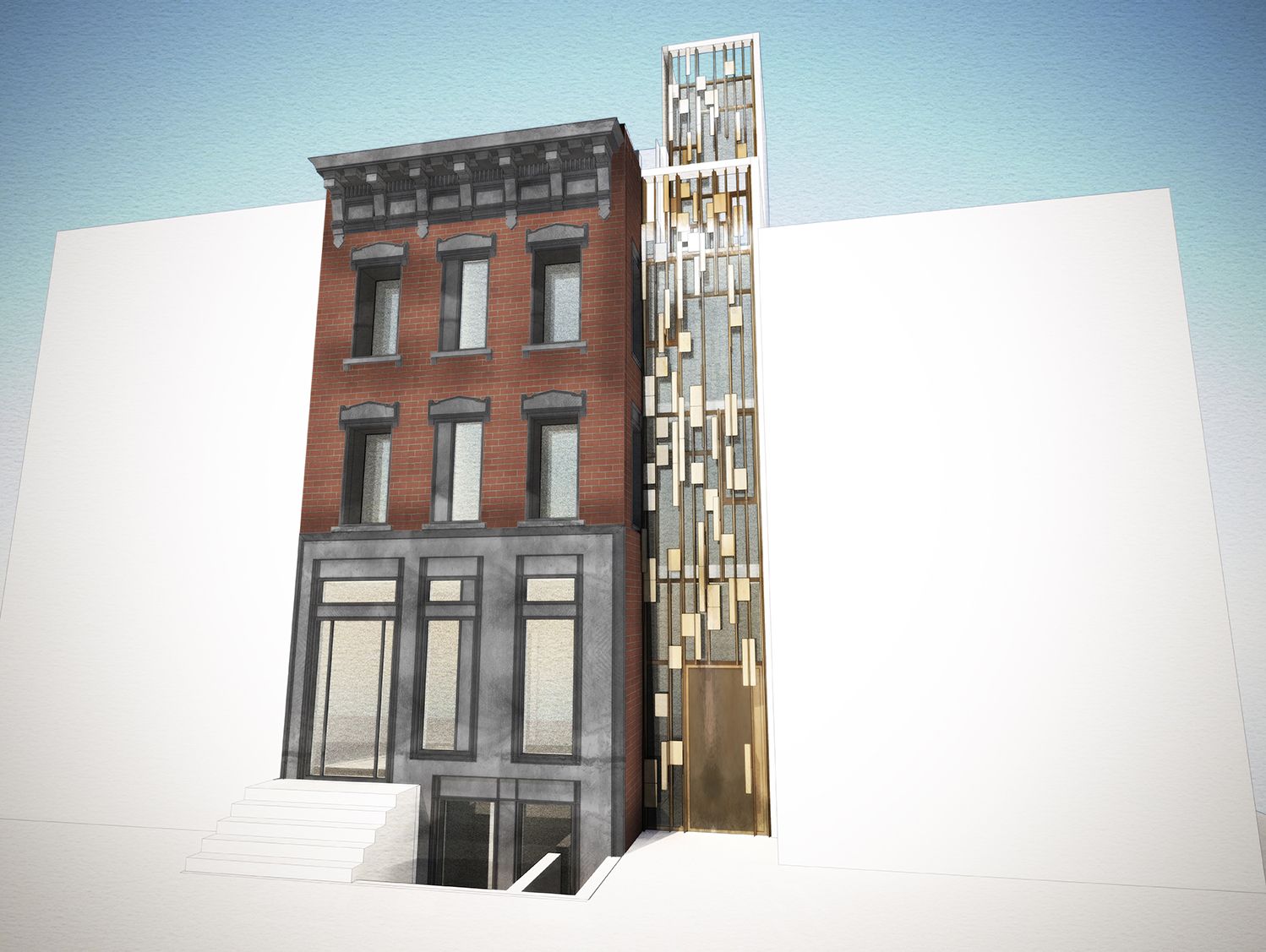
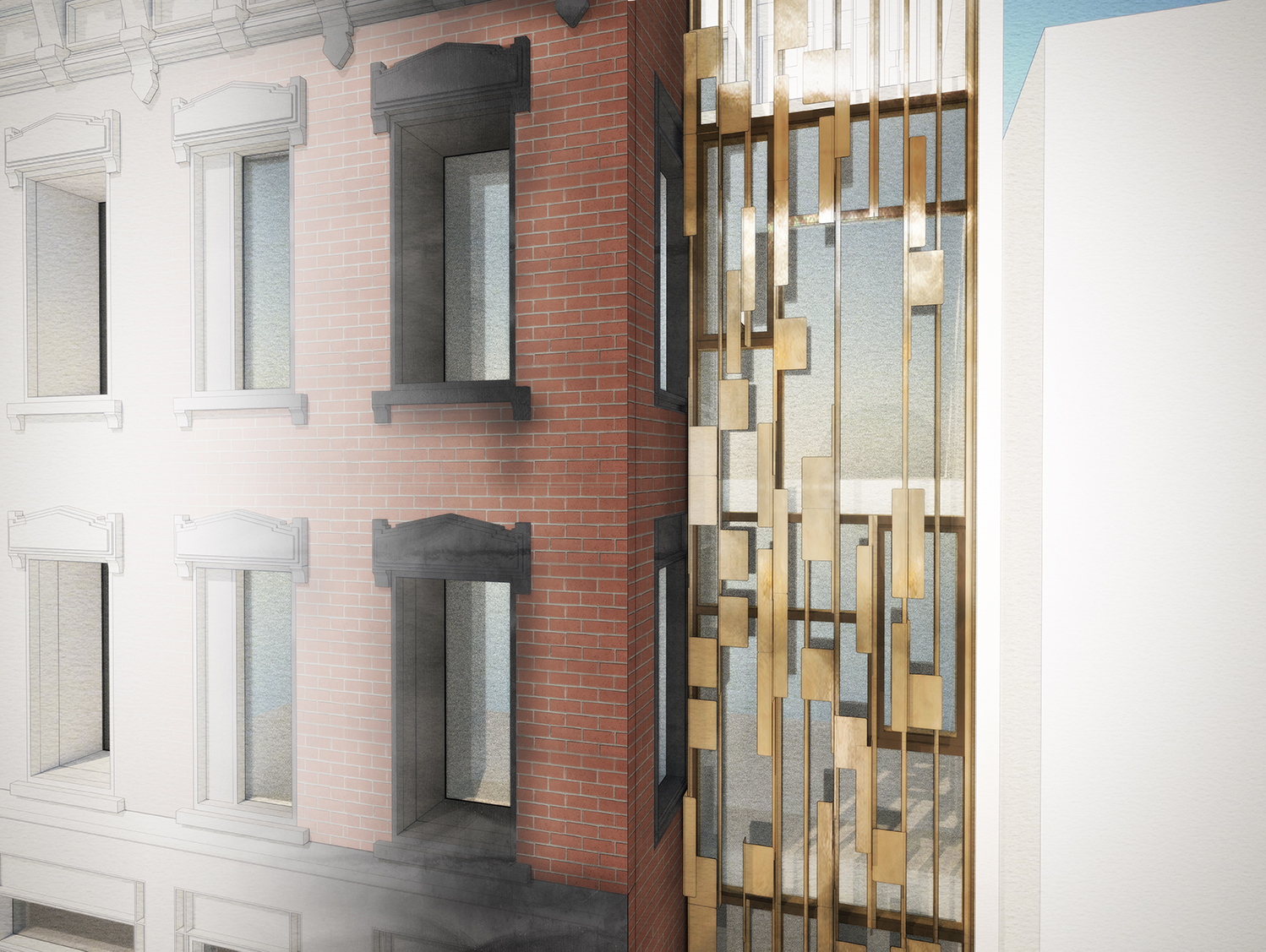
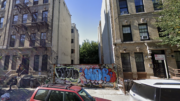

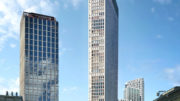
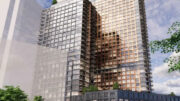
Hideous.
I used to think that buildings like this will rent out quickly but not anymore.
Please pardon me for using your space: Don’t waited on way that you tell about this thing. Wow! Very well. (Thank you)
This would replace what’s now a driveway, so it’s a net plus urbanistically.
Good point.