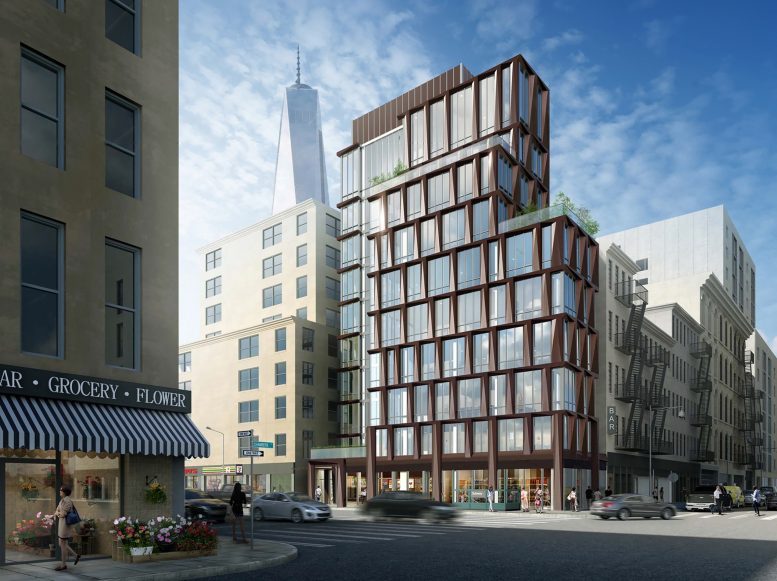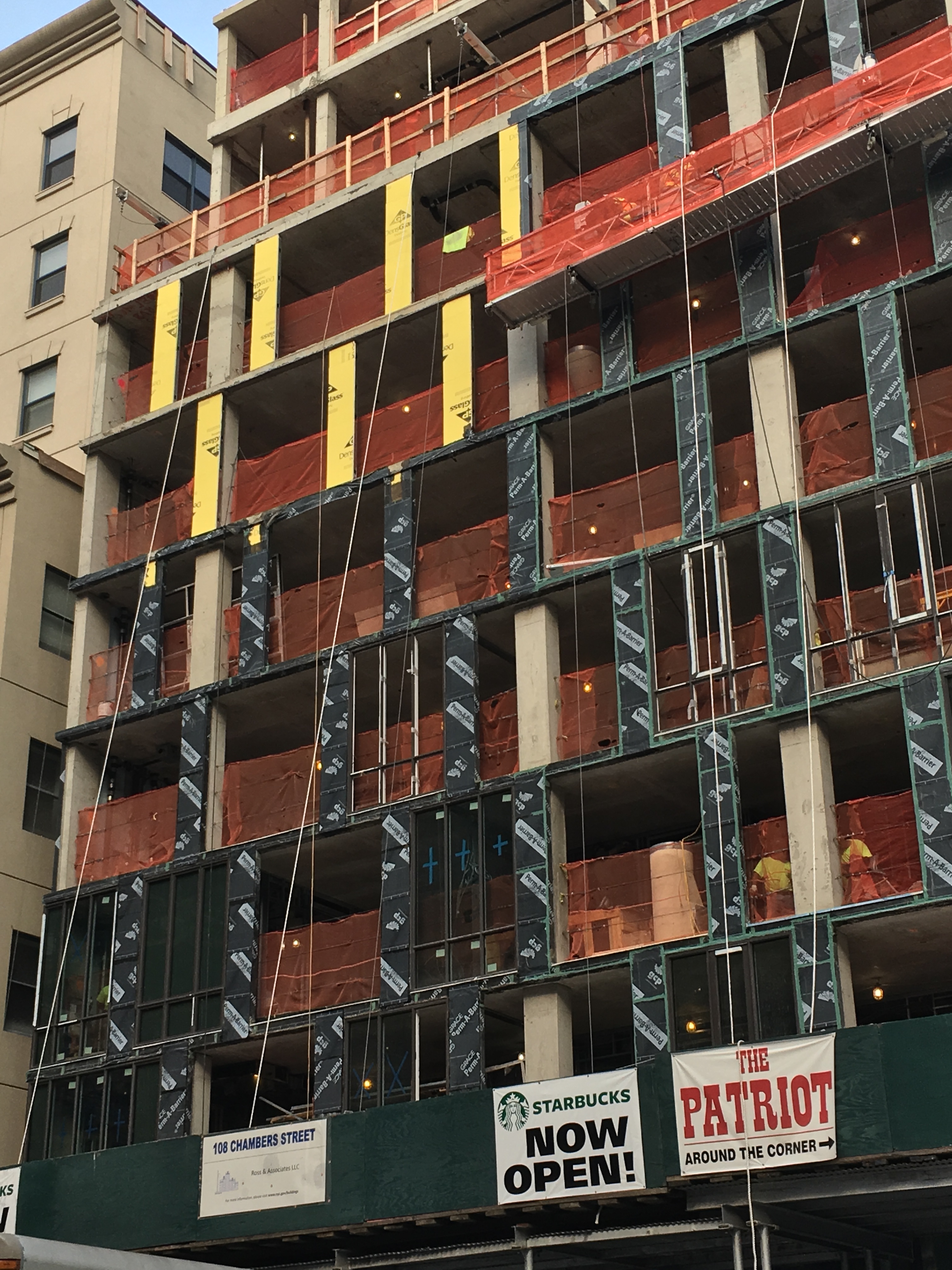Standing in the heart of Tribeca at the corner of Chambers Street and Church Street is 108 Chambers Street, a low-rise 10-story mixed-use residential building designed by Woods Bagot Architects and developed by Greystone Development. Now, the facade is beginning to be installed along Church Street, with waterproofing preceding glass panels. The concrete structure’s exterior will soon be faced in a mixture of glass and dark angled panels.
3,451 square feet of retail space will occupy the first two floors while condominiums will sit above. There is a setback above the sixth floor along Chambers Street, and another setback above the eight floor along Church Street. The 1,963 square foot lot will potentially yield nearly 11,300 square feet of residential space.
Two landscaped terraces will be included where the setbacks are located, while the main entrance is on the southern elevation of Church Street, accessed through revolving doors.
Just across the project is 30 Warren Street, another Tribeca residential building under construction with a dark charcoal colored geometric facade extending from Warren Street to Chambers Street. These buildings are just two of several new developments in the neighborhood that have been part of a continuous wave of newly built or renovated buildings, including 108 Leonard Street, 111 Murray Street, 12 Warren Street and 61 Warren Street.
An official completion date for 108 Chambers has not been announced, but sometime in early to mid 2019 seems more than plausible.
Subscribe to YIMBY’s daily e-mail
Follow YIMBYgram for real-time photo updates
Like YIMBY on Facebook
Follow YIMBY’s Twitter for the latest in YIMBYnews









Please pardon me for using your space: A lot of my interested to One World Trade Center.
Too much ugly construction downtown done by non-unions. Miss hearing English on construction sites.